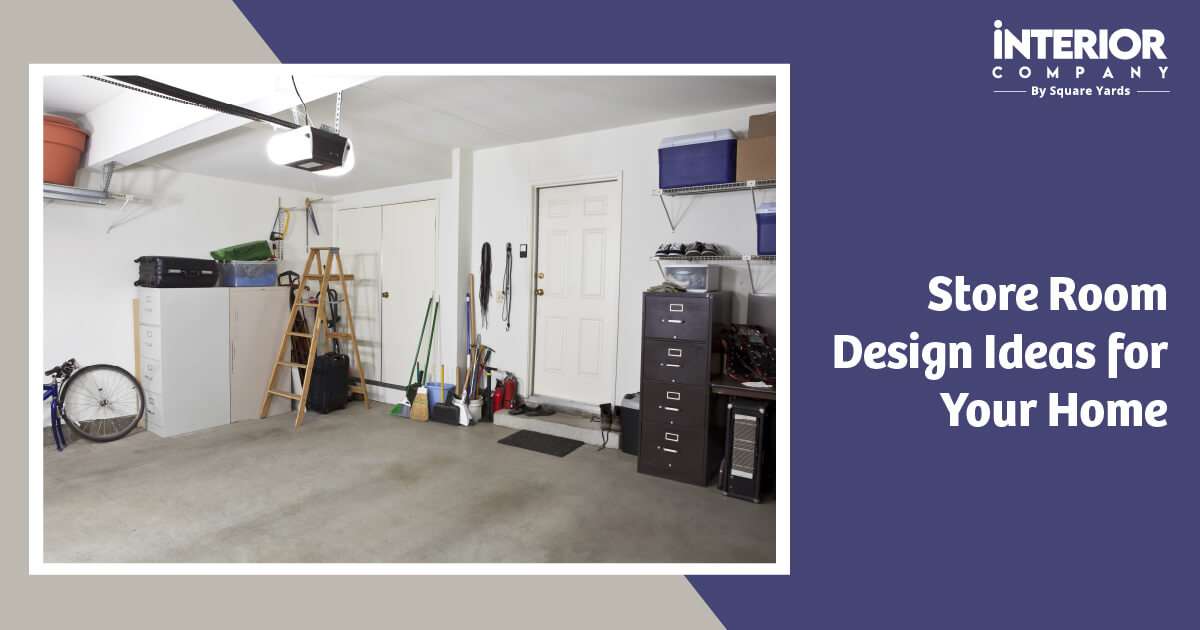Although storerooms often receive less design attention than other parts of your home, their importance in keeping your belongings safe and organised is undeniable. Whether you have a compact closet or a spacious basement, numerous design ideas suit every home and lifestyle. With the right storeroom idea, you can enhance your storeroom’s practicality and aesthetics. Here are some creative storeroom design concepts to consider.
Kitchen Store Room Design Solutions
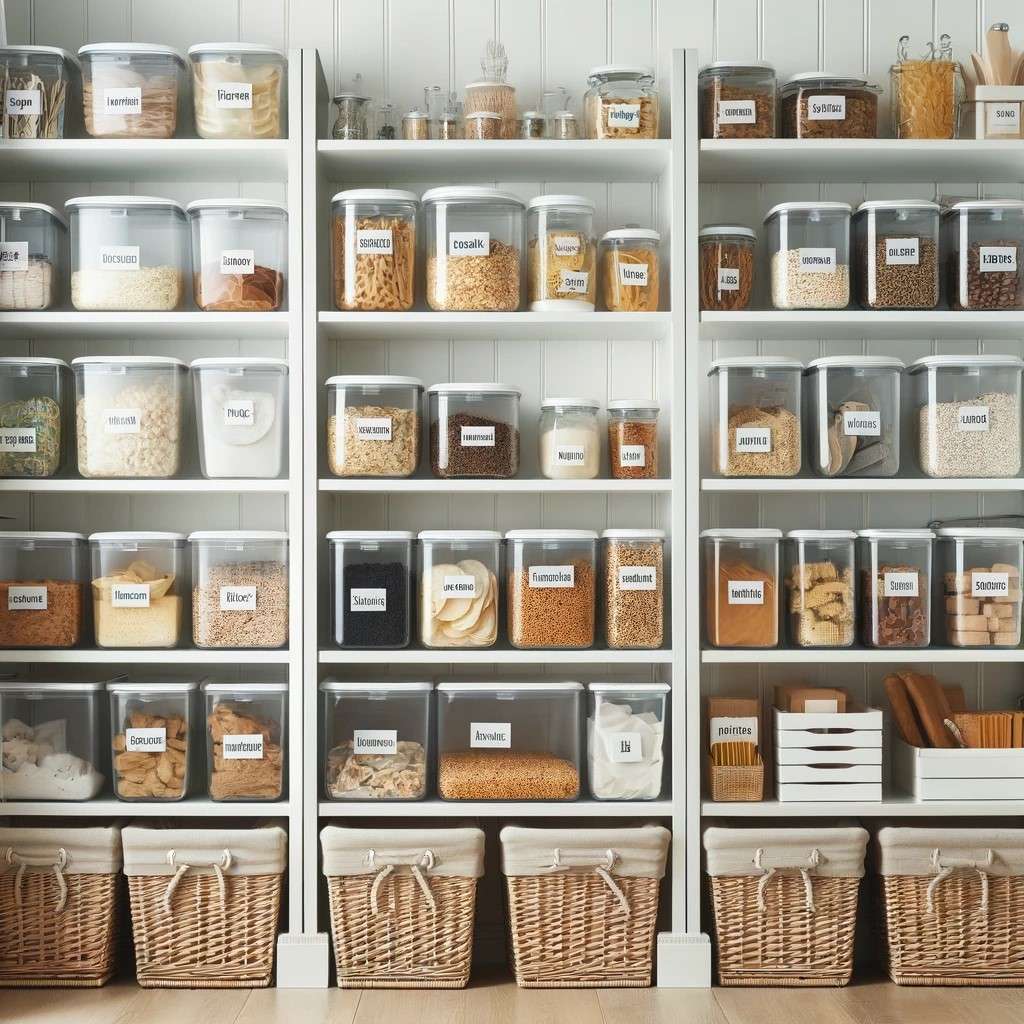
The design of a kitchen storeroom, often referred to as a pantry unit, focuses on maximising storage efficiency. It includes features like adjustable shelving, pull-out drawers, and transparent containers to ensure items are easily visible. Additionally, this design can be customised to meet your unique requirements. The primary goal is to create a practical and adaptable space, with options for tailored organisation solutions to suit your needs.
Cabinet Storage Solutions for Storerooms
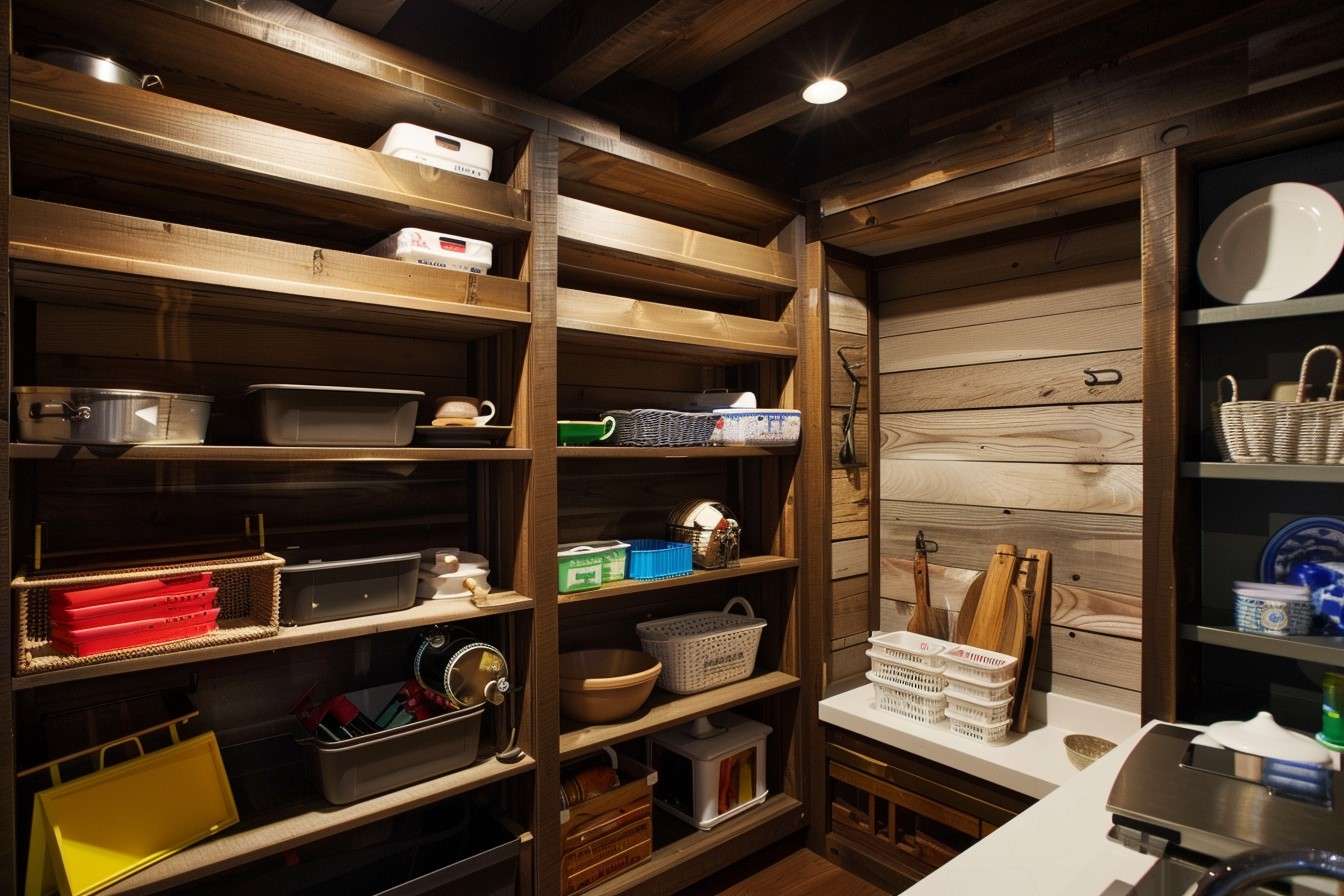
Storeroom design with cabinet storage offers a versatile and organised solution for managing household items and storeroom furniture. Cabinets provide a clean and structured way to store various belongings, from seasonal decor to everyday essentials. With adjustable shelves, these cabinets can be customised to fit different sizes and types of items, maximising the use of space in the storeroom in the house. Incorporating pull-out drawers and built-in organisers further enhances accessibility and efficiency.
Freestanding Units for Simplified Storeroom Design
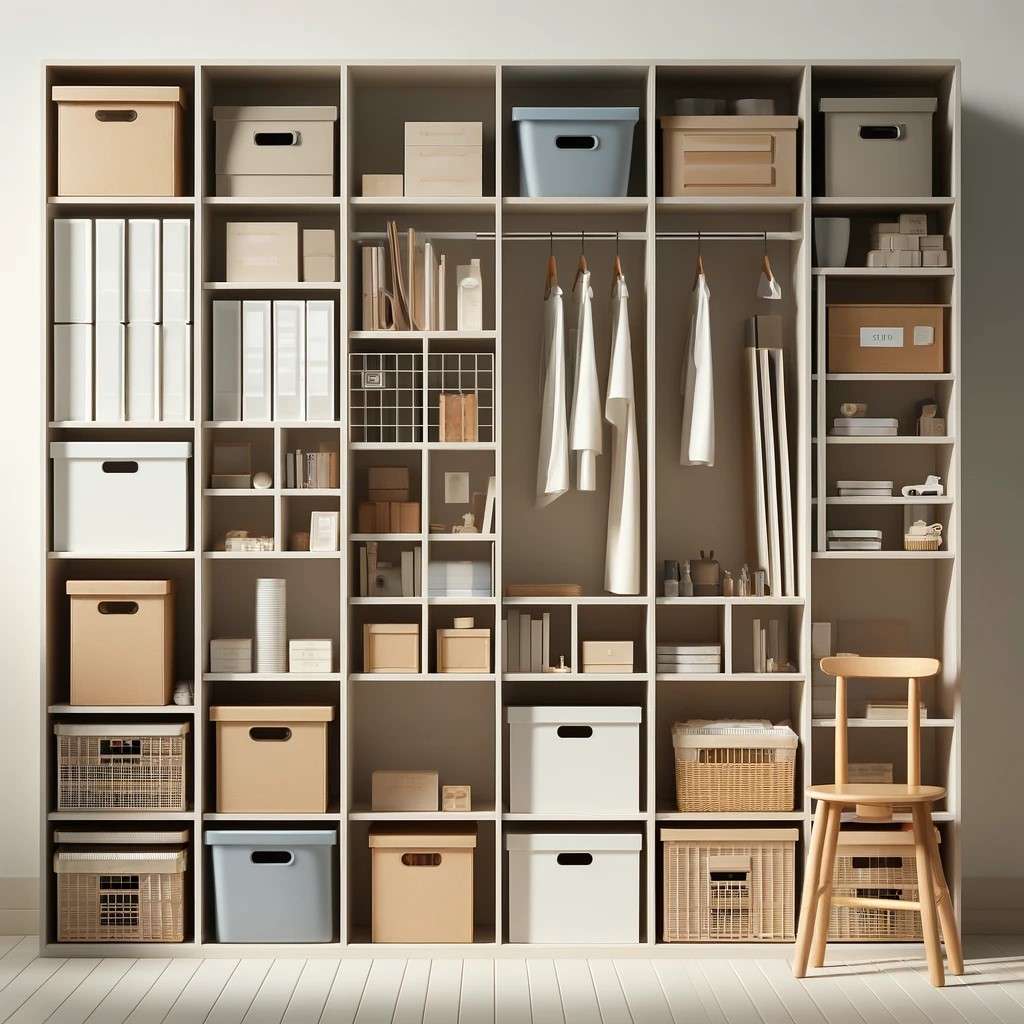
Free-standing units are ideal for creating a functional, organised storeroom without complicated installation. They are versatile, budget-friendly, and easy to rearrange, making them perfect for renters, DIY enthusiasts, or those needing an adaptable layout. With minimal assembly required, these units are more affordable than custom-built cabinets. Their open design ensures easy access and visibility, and they come in various styles and sizes to suit your space and aesthetic. This flexibility keeps your storeroom in the house organised and clutter-free. For more storeroom ideas, consider incorporating labelled bins, adjustable shelving, and pegboards for tools and supplies to maximise efficiency and storage capacity.
Utilising Space Under Stairs for Storage
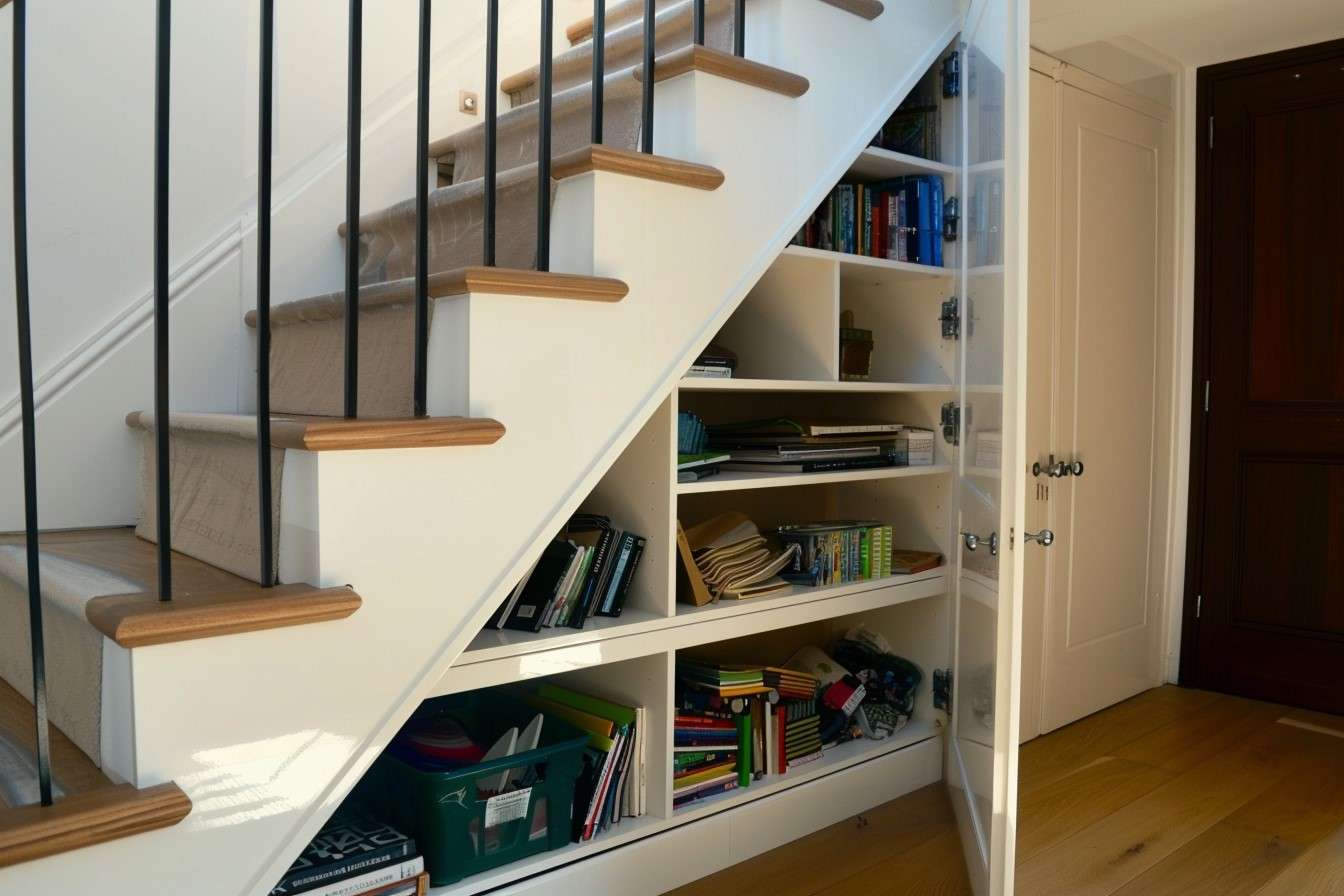
Maximising the space under stairs for storage is a smart way to utilise often overlooked areas in your home, especially when considering storeroom design for your home. This space can be transformed into a highly functional storage solution with creativity and planning. Consider custom-built shelves or cabinets that fit perfectly and accommodate various items for a polished and efficient look. Select units that match the dimensions of the space and allow easy access. Incorporate drawers or pull-out baskets for hidden storage of smaller items, keeping things organised and maximising space.
Basement Storeroom Design
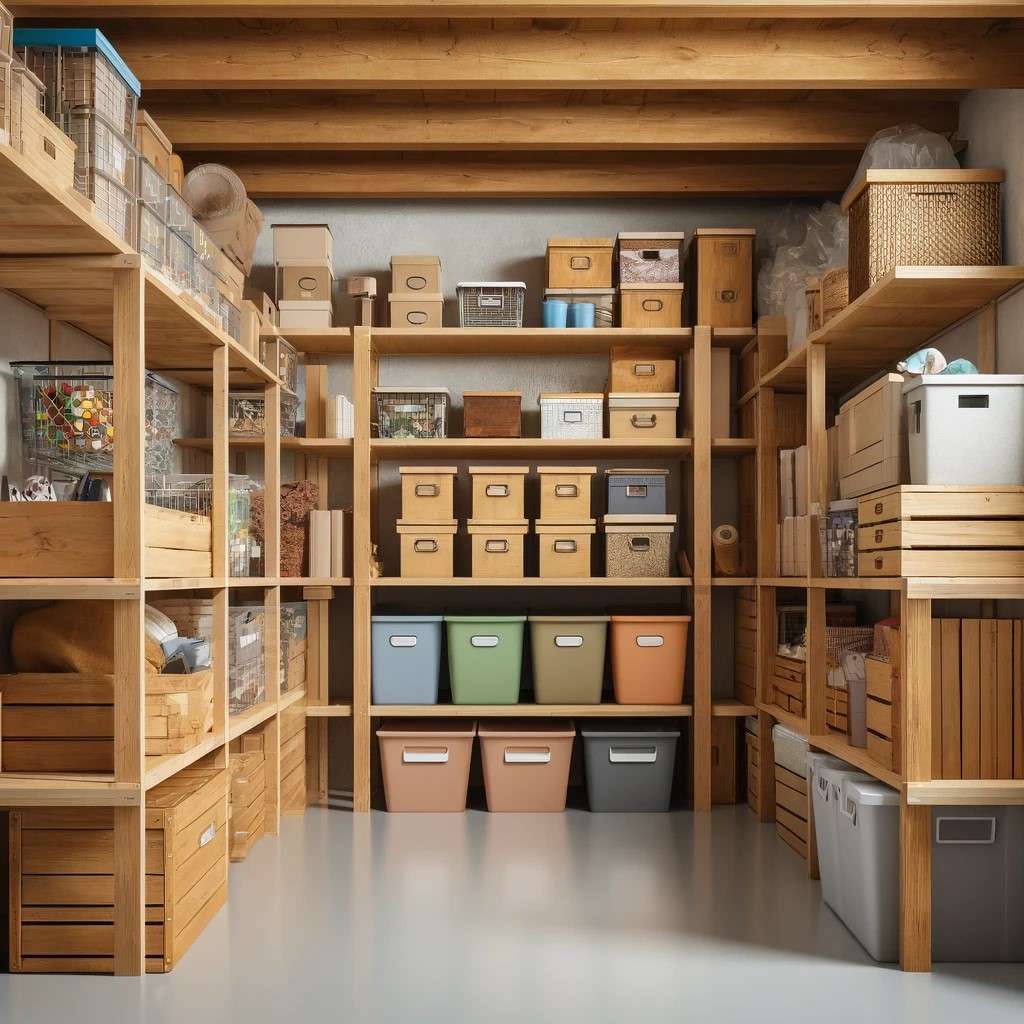
Basements often offer homeowners significant square footage but are frequently underutilised and disorganised due to location. You can transform your basement into a highly functional and efficient storeroom by implementing design strategies. Start by using tall shelving units to maximise vertical space, and consider adjustable shelves to accommodate items of various sizes and shapes. Since basements can be damp, address any moisture issues before setting up your storage using dehumidifiers, sealing walls, and ensuring proper ventilation. For additional storeroom design ideas for the home, consider incorporating labelled bins and containers for easy identification and access. Use pegboards for tools and small items, and designate specific areas for seasonal items to keep everything organised. These storeroom design ideas can help you maintain tidy and efficient storage space, whether in a basement or another part of your home.
Turning Your Utility Area into a Storeroom
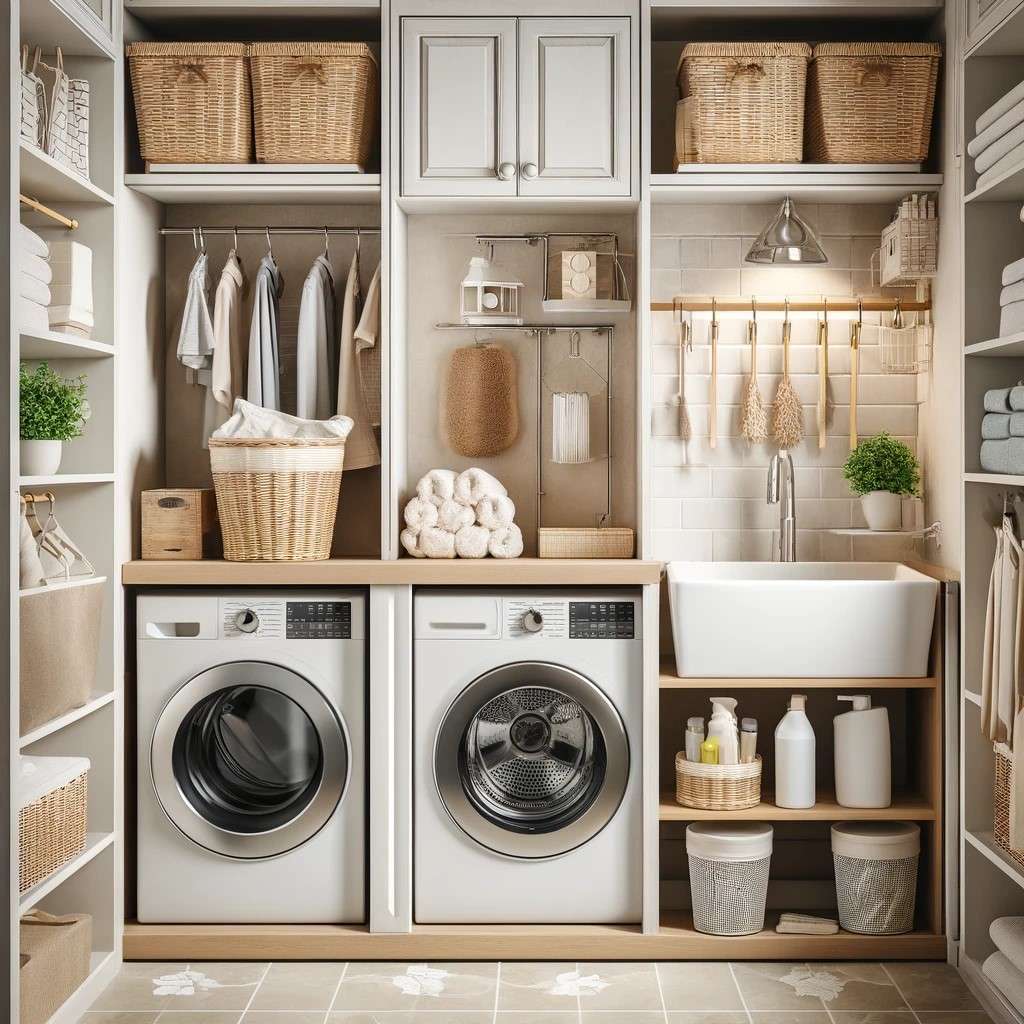
Transforming your utility area into a small storeroom can greatly enhance your home’s functionality. Use this often-overlooked space by installing sturdy, adjustable shelving units for vertical storage. Add cabinets and drawers for organisation, with lockable options for hazardous materials. Proper labelling makes finding items easier. If space permits include multi-functional furniture like benches with storage underneath. Choose durable, easy-to-clean flooring such as vinyl or tile. You can create an organised, efficient storage space that keeps your home clutter-free with thoughtful modifications.
Open-Concept Storeroom Design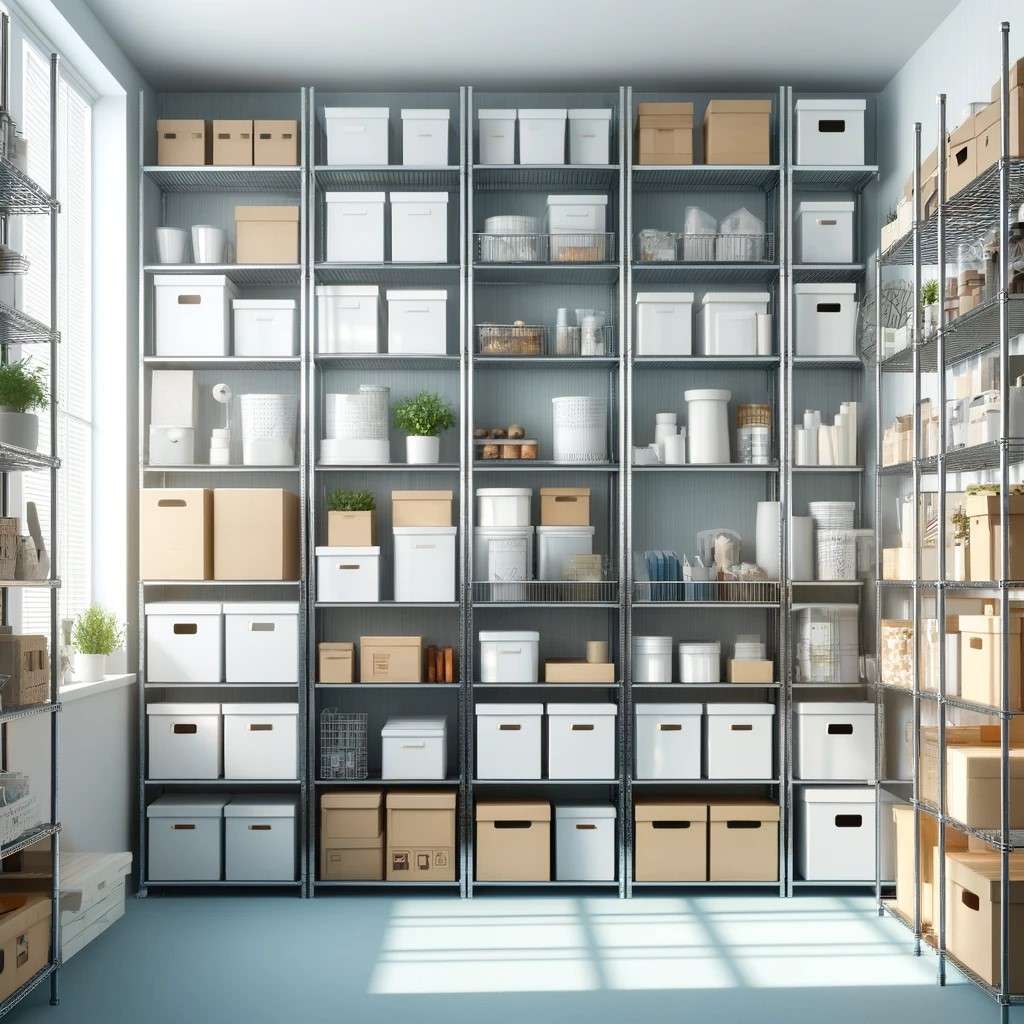
Open-concept storeroom design offers a visually appealing and potentially spacious alternative to traditional closed storage areas. However, maintaining organisation and avoiding visual clutter requires careful consideration. Open storage allows for better air circulation, benefiting items that might get musty in a closed space. Easier access to stored items can be a significant advantage, especially for frequently used items. The open-concept design can make a small storeroom feel larger and airier.
Turning Your Attic into a Storage Space
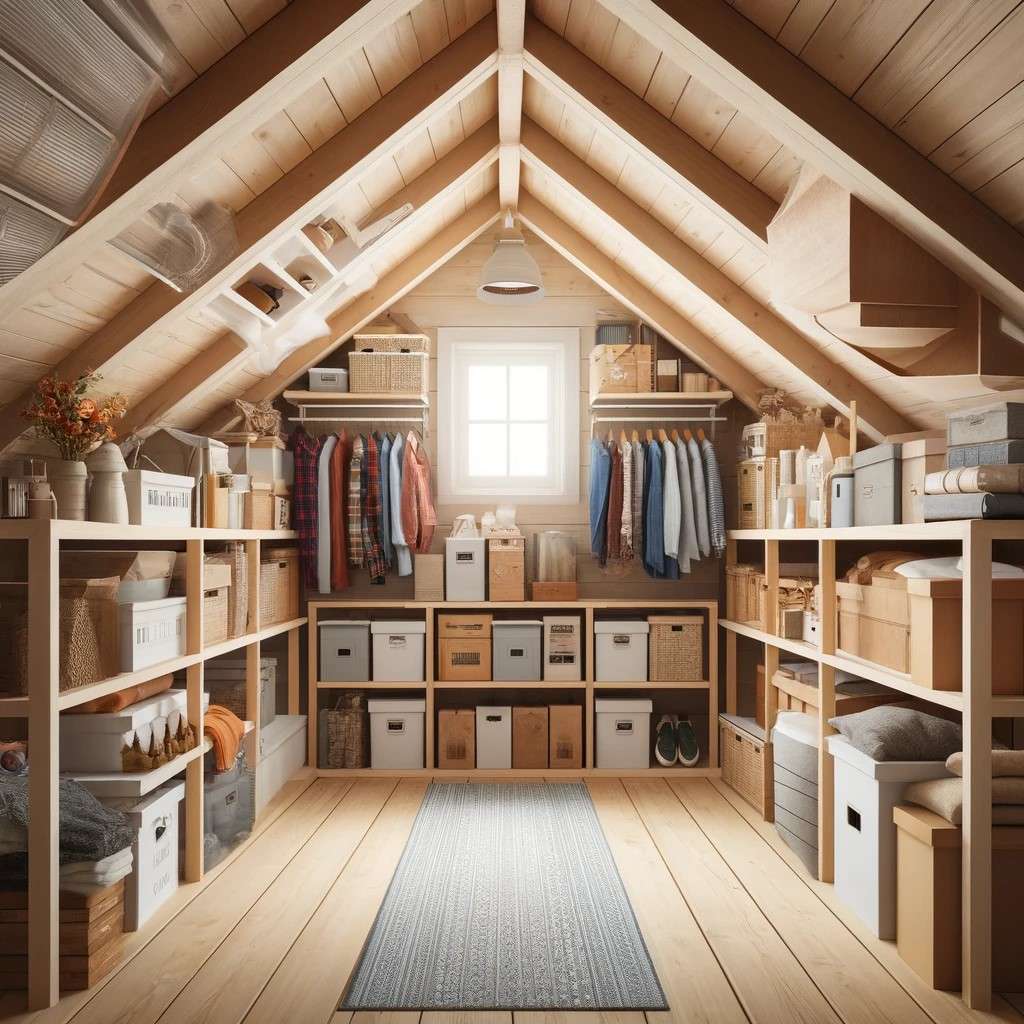
Attic spaces can be a goldmine for additional storage. They offer significant extra space for storing seasonal items, decorations, furniture, luggage, and other belongings you do not need daily. Using the attic for storage, you can declutter your living areas and create a more organised space. Another benefit of attic spaces is that storing less-used items in the attic keeps them out of the way and prevents them from visually cluttering your main living space.
Tips to Maintain Your Storeroom!
Keeping a well-maintained storeroom is all about organisation and efficiency. Here are some key steps to achieve that:
- Go through your storeroom regularly and remove unnecessary, outdated, or expired items. This will free up space and ensure you only have what you need.
- Designate specific locations for different categories of items. This could be by type (nuts and bolts together), size (larger items on lower shelves), or frequency of use (frequently used items closer to access points). Consistency is key!
- Choose appropriate storage solutions like shelves, bins, cabinets, or drawers to maximise your space. Consider high-density shelving for space-constrained storerooms.
- Regularly dust shelves and sweep the floor to keep the area clean and free of cobwebs and dirt.
Conclusion
Maintaining an orderly and efficient small storeroom is about more than tidiness—it is about transforming an often overlooked space into a powerhouse of organisation and convenience. By implementing these practical storeroom design solutions, you can transform your storeroom into a space that optimises efficiency and fosters a sense of control. From maximising vertical space in your storeroom in the basement to repurposing the utility area, these ideas empower you to create a storeroom that caters to your needs.
A well-designed storeroom promotes improved inventory management, reduces wasted time searching for items, and ultimately contributes to a more streamlined home environment. Remember, a well-organised storeroom is an investment in your time, sanity, and overall sense of well-being. Take charge of your storage solutions and unlock the true potential of this often-overlooked space.
Partner with Interior Company to unlock the true potential of your storeroom. Together, we can create the most efficient and spacious storage solutions tailored to your needs. Let us transform your space today!
*Images used are for representational purposes only. Unless explicitly mentioned, Interior Company does not hold any copyright to the images.*
