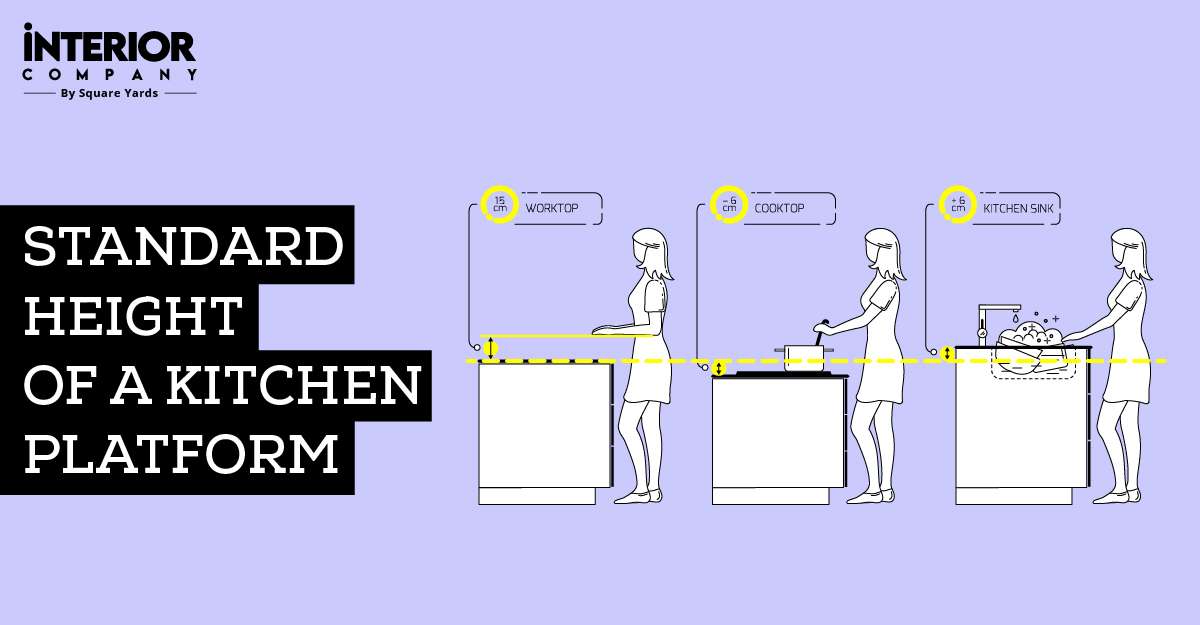The kitchen counter height is not something that you ponder every day, but it is a key measurement that forms the foundation of an ideal kitchen design. This article describes the importance of maintaining the standard kitchen slab height, and other features.
Also Read: What Should be the Ideal Size of Dining Room
Standard Kitchen Slab Height
The standard kitchen counter height is three feet or 36 inches above the floor. The kitchen islands designed for the bar style designs can range as high as 42 inches. Match it up with the standard thickness of 1.5 inches for a flawless countertop design.
The base cabinet manufacturers develop their cabinets of 34 ½ inches in height, assuming and leaving room for a probable toe kick. This has been established as the best ergonomic height for a kitchen countertop. However, it is not ideal for every task but is best suited for the majority of chores done by an average-height user.
For most people, a kitchen counter height of three feet renders a comfortable workstation. This measurement is based on the average height of people, which is 5 feet 3 inches to 5 feet 8 inches. If you are much taller or shorter than the average height, then you should not abide by the standard height.
Functionality of Different Heights
Are you in a dilemma as to whether you should abide by the standard height of the kitchen platform or alter it as per your needs? Here are three reasons why a different height could work wonders for you.
Ergonomics
Whether you are a short or a tall person, you will have to customise your kitchen countertop height that suits your neck, body, and back. You do not want to spend hours incessantly in a position that does more harm than good.
Counter’s Height
The sky’s the limit when you are customising your kitchen countertops. If you want to increase the kitchen platform height by even half an inch, you actually can. So, if you are wedded to your kitchen, it only makes sense to get your body-appropriate height.
Cost
Don’t worry about the cost of the construction if you increase your kitchen cabinet’s height by an inch or two. So, increasing or decreasing your kitchen height would not burn a hole in your pocket.
Also Check: What is the Standard Modular Kitchen Dimension
Things to Consider before Altering Height
Do not forget to keep in mind the following factors before you decide to alter the standard counter height.
Elbow Height
The height of your elbows from the floor is more important to consider than your overall height. Your elbow works like a hinge in the kitchen situation and you will have to bend it at a number of degrees for the work. Ideally, your elbows should be bent at an angle of 45 degrees, when your hands are resting on the countertop. If the countertop is too high or too low, then it would be difficult to keep your elbows in a workable position. It would eventually have a grave impact on your back.
Ergonomics
If your back, neck, or shoulders hurt after working for long hours in the kitchen, then your kitchen countertops are too high. Consider your body parts before you finalise the kitchen top height.
Task List
Enumerate the tasks you typically do in your kitchen and then decide on the kitchen countertop height. It is also important to consider whether the counterwork is heavy or light.
Exceptions to Standard Counter Height
There might be some instances where you need to raise the cabinets’ height. Let us have a look at the most common reasons why people ditch the standard kitchen platform height.
Tall Family
If all members of the family are tall, the line of sight will be higher than the average person. The average-height cabinets would then look strange. Hence, it is better to raise the height of the upper cabinets to make the kitchen cabinets proportionate.
Style Element
If you are looking for a contemporary or modern backsplash or an over-the-top kitchen hood, then high-upper cabinets are perfect for your kitchen. This will open up the space a little and offer a balanced look, straying away from the traditional kitchens.
Large Kitchen Features
If your kitchen features overpower the room like a large pantry or farmhouse sink, then raising the kitchen cabinets is the most ideal way to go about it. It will render a balanced feel to the kitchen while also making it look spacious.
Creative Storage
If you are looking for a creative storage area in your kitchen, then opting for higher upper cabinets should be your calling. Storage is not only about functionality but also serves an ornamental purpose. Raising the cabinets will offer you more wall space to display your crockery items or even shelving.
Countertops for Disabled People
Both standard kitchen counter height and stock base cabinets are impractical for users with physical disabilities or those on wheelchairs. In the kitchens designed in accordance with accessibility, at least a little portion of the base cabinets is left open to fit wheelchairs.
The kitchen slab height is often lowered to a height of 28 to 34 inches or even lower than that. In cases where only a section of the countertop is customised for wheelchair users, ensure that the open space is at least 36 inches wide.
These custom changes, however, might have an impact on the future sale of the house. But, they would make a home comfortable and convenient for disabled residents. Furthermore, you might notice that in today’s marketplace an accessible kitchen is a desirable selling point for potential buyers.
Wrapping up!
We hope that with the above-stated information you are able to gauge how the kitchen counter height impacts your overall functioning in a kitchen. Contact the experts at Interior Company to get your kitchen countertop designed and executed.
