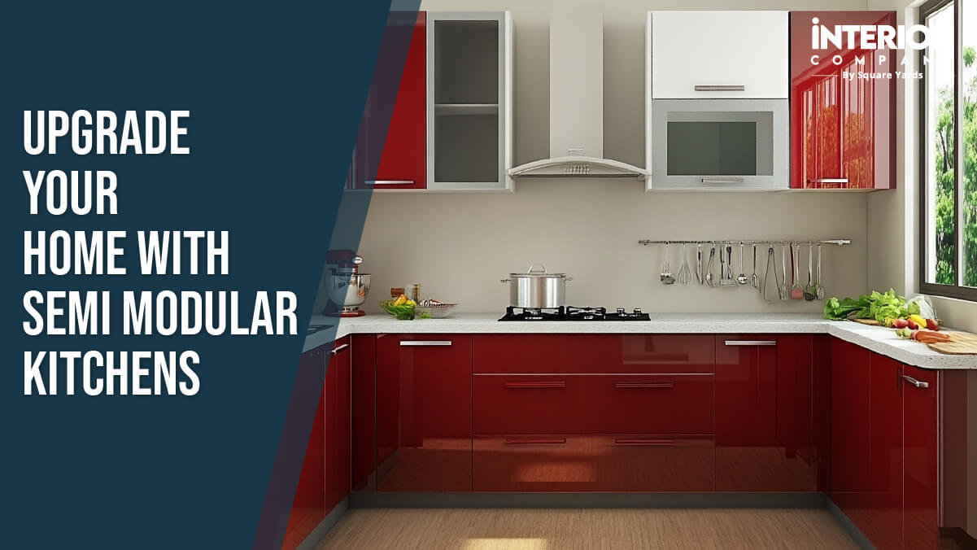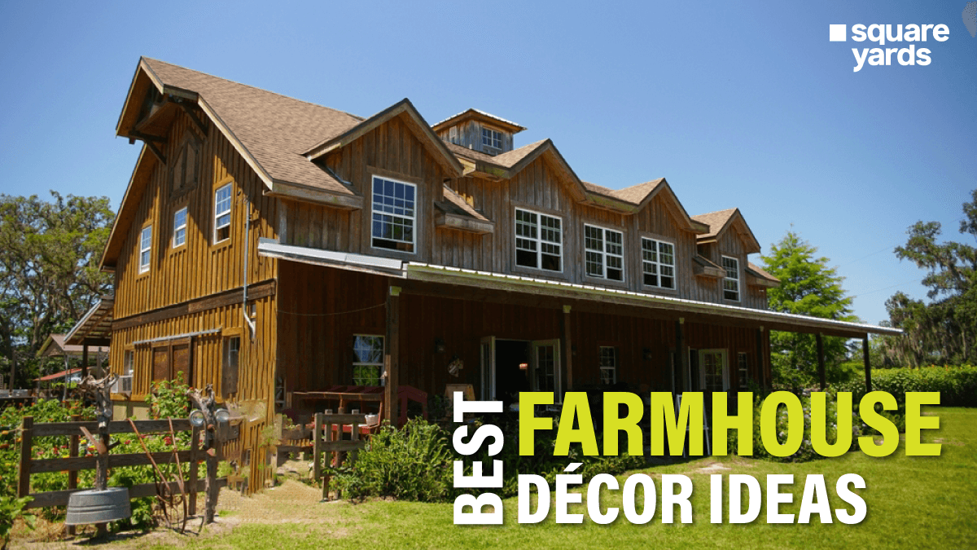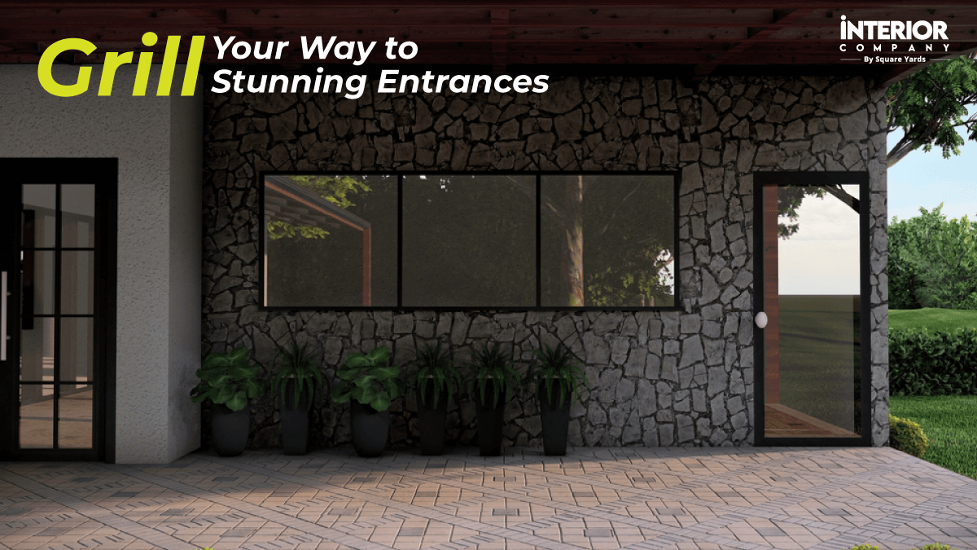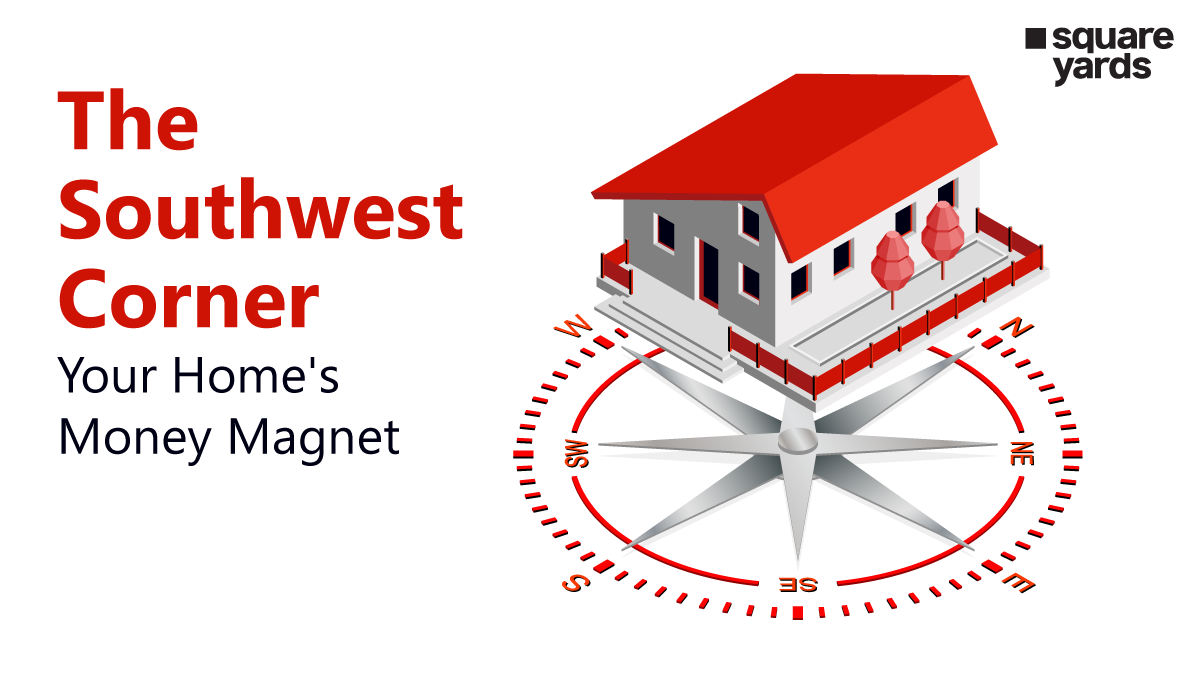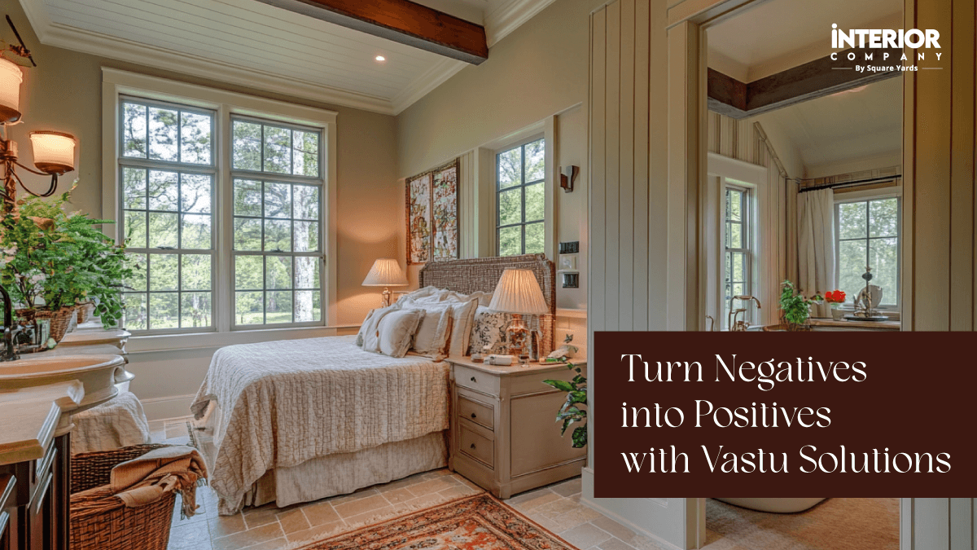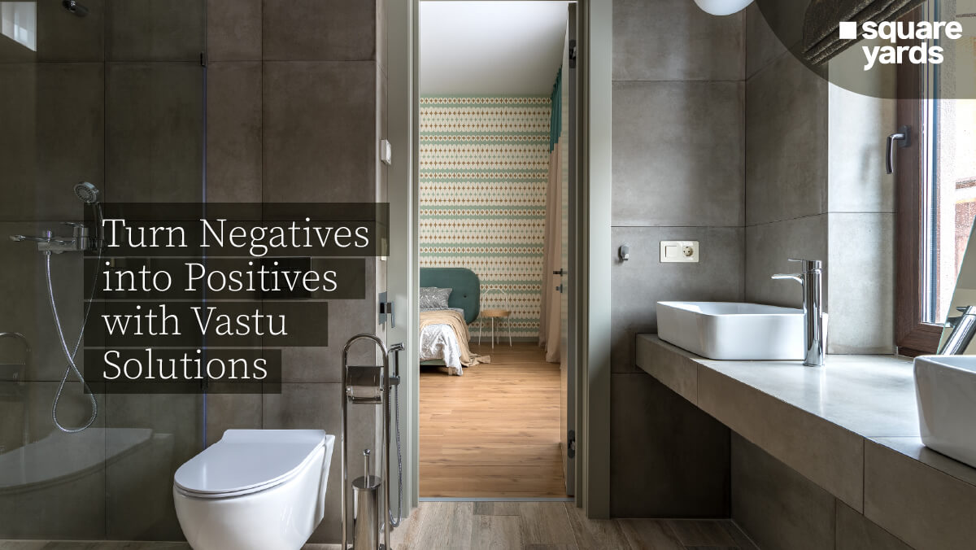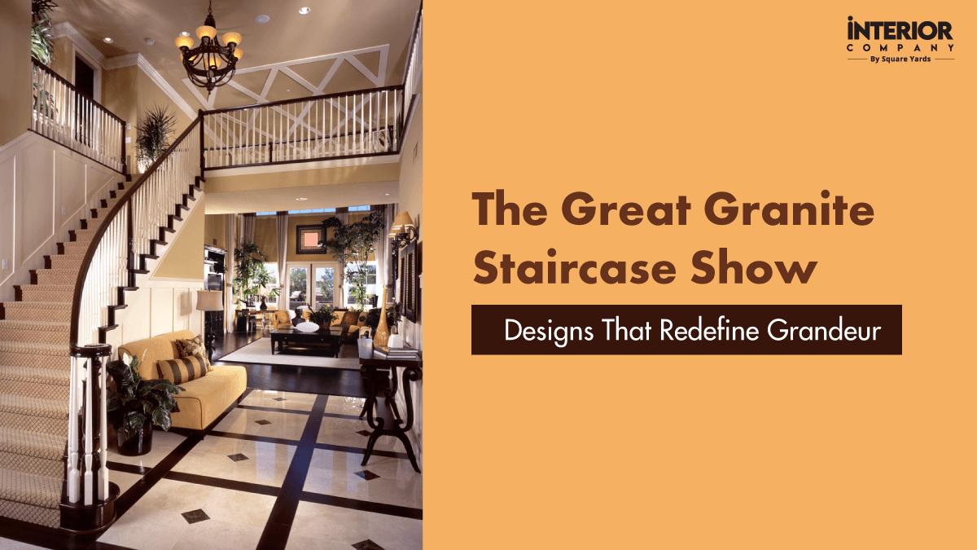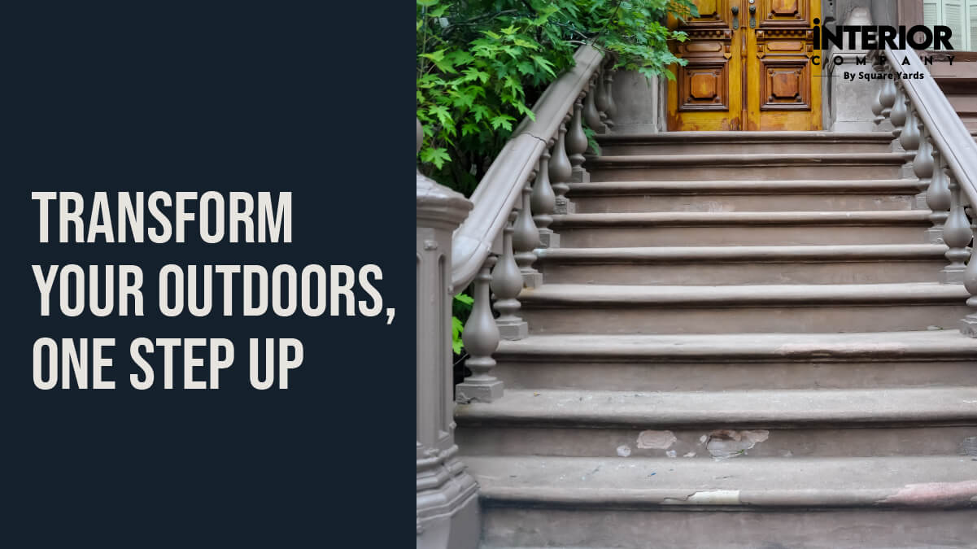Give Your Kitchen a Quick Update with a Semi-Modular Design
A semi-modular kitchen lets you update your space without tearing everything down or starting from scratch. Let’s walk through everything you need to know about semi-modular kitchens, from what they are to why they are becoming so popular. So, if you are ready for a fresh, organized, and unique kitchen, let’s explore how a semi-modular … Read more
