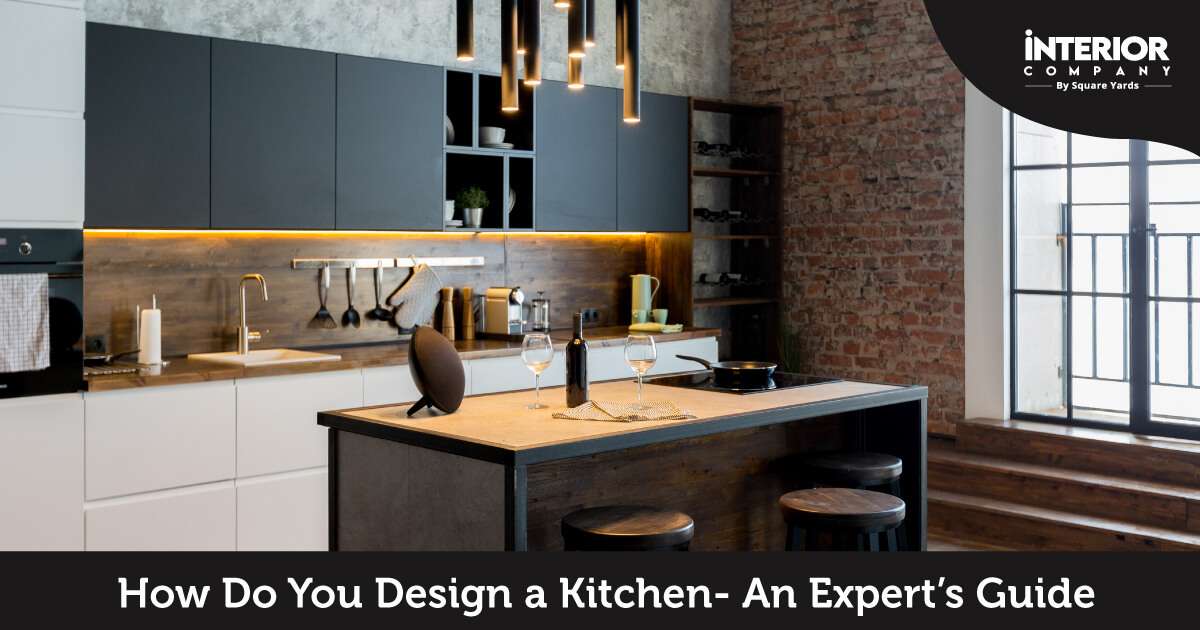How To Design a Kitchen?
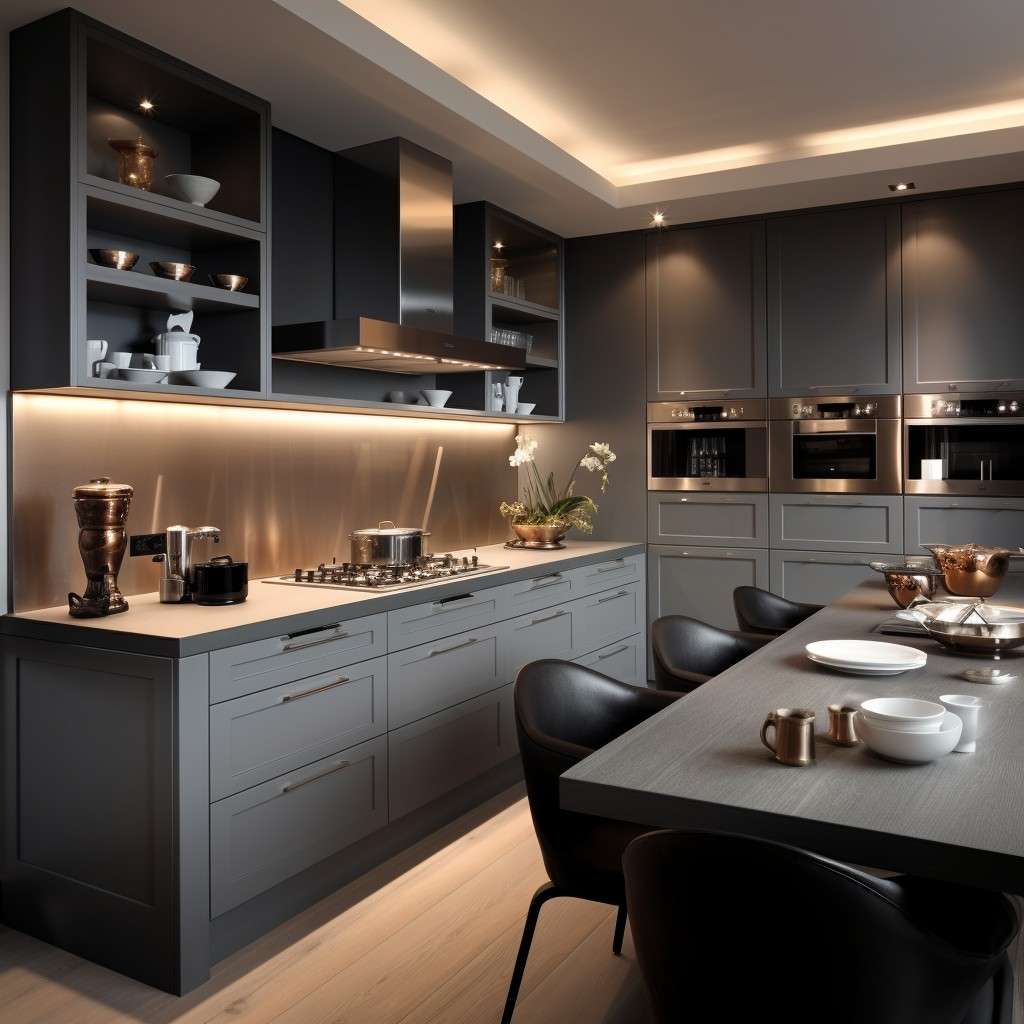
Kitchen designs are constantly evolving ‘ from modular designs to smart kitchen appliances and equipment to finishes, ensuring the finished space is practical and aesthetically pleasing. Kitchens are more than cooking spaces, envision the kind of space that best suits your lifestyle and will dictate your design choices. So let’s get down to figuring out how to make a kitchen with the most optimum layout and planning tips.
Things to Consider While Designing a Modular Kitchen
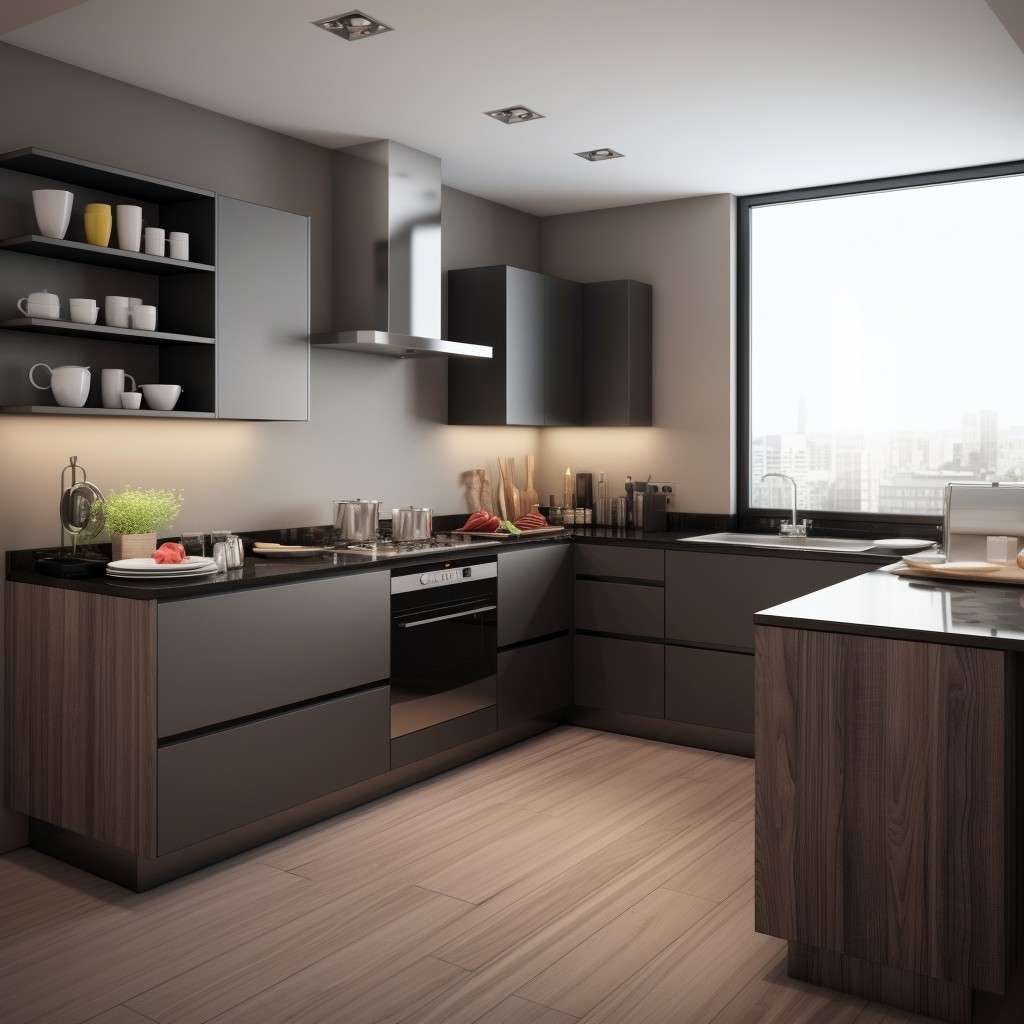
If you’re planning on designing a new kitchen from scratch or upgrading your existing one, you should consider a few things while designing a kitchen interior:-
- Layout: The first step to designing a kitchen is choosing the perfect layout that maximises space efficiency and creating an efficient work triangle- hob, sink, and refrigerator. Modular kitchens offer flexibility with various configurations, choose the desired one that caters to your size and needs.
- Storage: When it comes to designing a kitchen room, Storage is extremely important for a clean and cluttered look. Provide enough cabinets, shelves, and cupboards for a flexible and practical space.
- Cabinetry and Hardware: Choose cabinet designs that complement your kitchen’s overall theme. Modern kitchens feature high-gloss finishes or matte looks, while classic kitchens incorporate wood textures and ornate handles.
- Flooring: Using light materials and lighter tones to create flooring for your kitchen lends a more cohesive and seamless look.
- Lighting: Good kitchen lighting is a must to enhance the functionality and ambience of the space. Incorporate a mix of ambient, task, and accent lighting to work comfortably inside the kitchen.
- Ventilation: A well-ventilated kitchen remains fresh and odour-free as different things are cooked and prepared. Invest in a quality range of hoods and exhausts that suit your kitchen’s layout and design aesthetic.
{kitchen}
How To Plan a Kitchen Layout
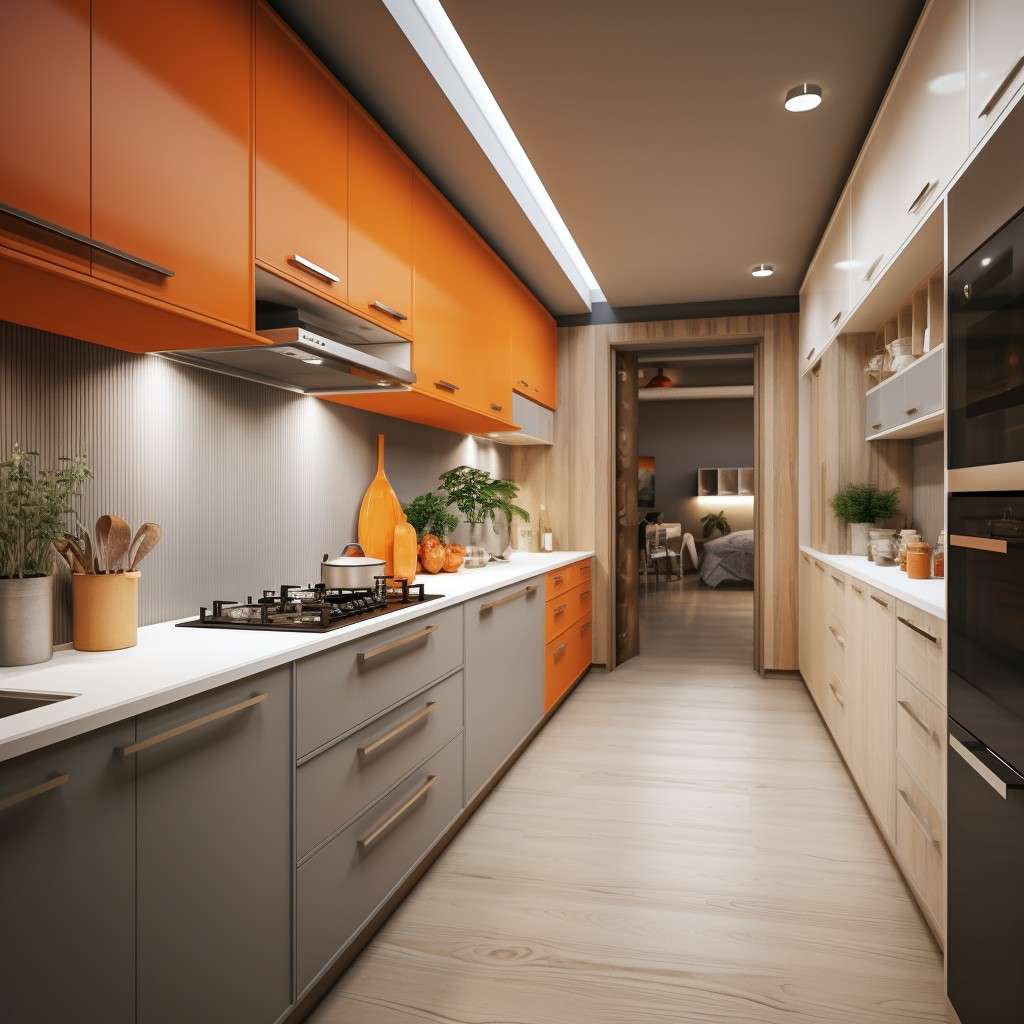
When it comes to planning kitchens, the first thing is to select a kitchen layout that fits your cooking space’s dimensions and lifestyle. Getting the kitchen’s layout right is essential, as it sets the tone and enhances workability and comfort. Consult with interior designers and planners to focus on optimising functionality in the kitchen area. Choosing the perfect layout can make all the difference in whether your kitchen is large or small. Below are popular types of kitchen layouts that make the most of your kitchen floor space.
- One-wall kitchen (Straight Kitchen)
- Galley kitchen
- L-shaped kitchen
- U-shaped kitchen
- Island kitchen
- Peninsula kitchen
Step-by-Step Process to Kitchen Design
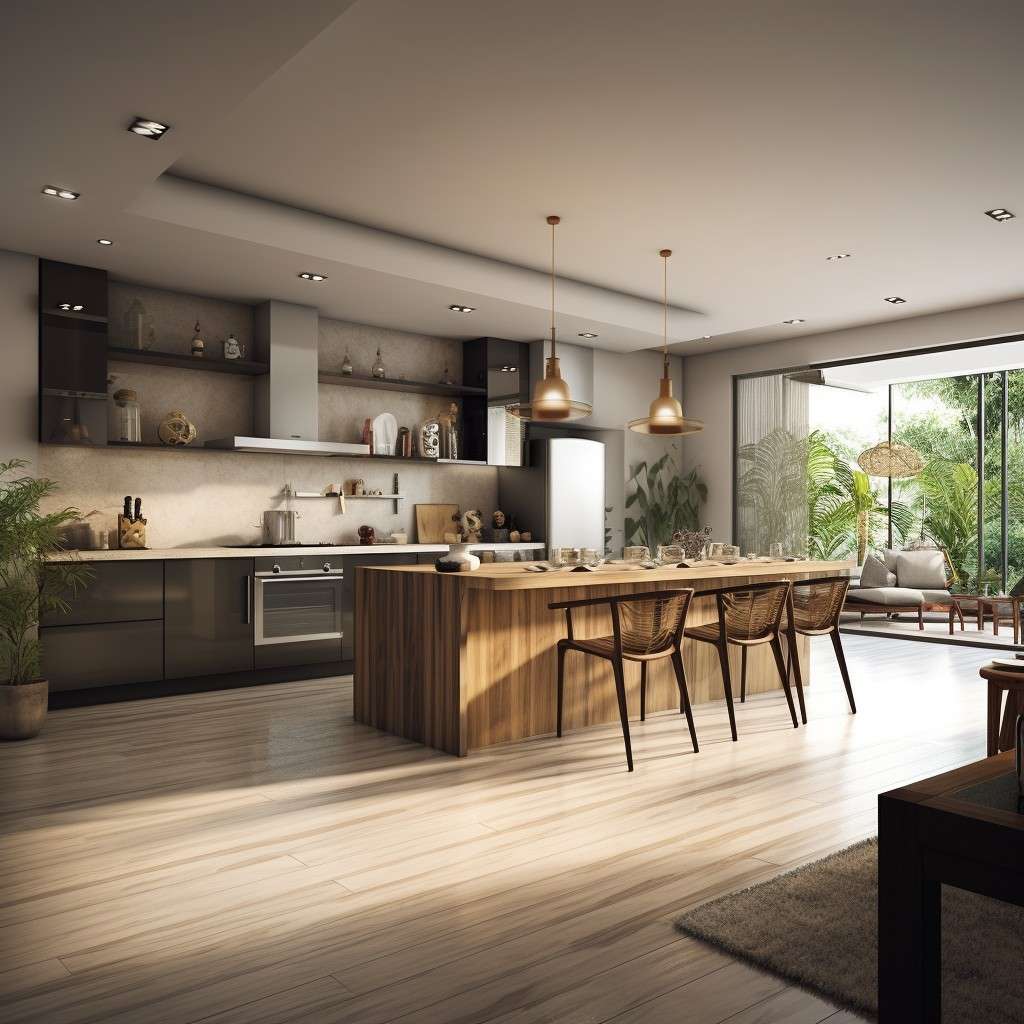
A well-thought-out kitchen plan creates an inviting atmosphere for cooking and socialising. Here’s a step-by-step process on how to design a kitchen, highlighting the ideas to execute the perfect layout.
Start Small by Creating a Wishlist
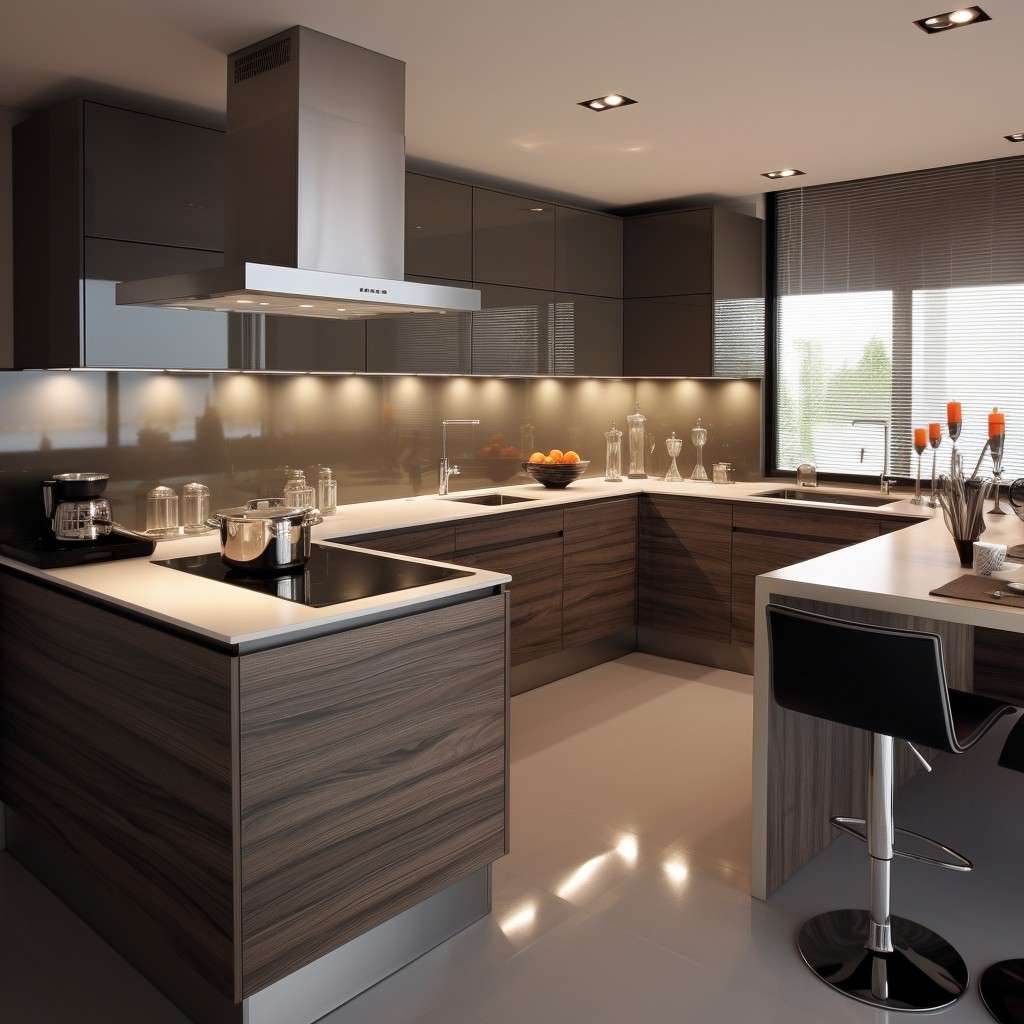
Begin by mapping and scribbling down all the features you’ve ever wanted in a kitchen. Think about the luxury gadgets you crave, colour schemes, materials, different countertop finishes, and so on. Search on Magazines, Pinterest and Instagram for kitchen interior design inspiration that catches your interest and jot down the wishlist.
Set A Kitchen Design Budget
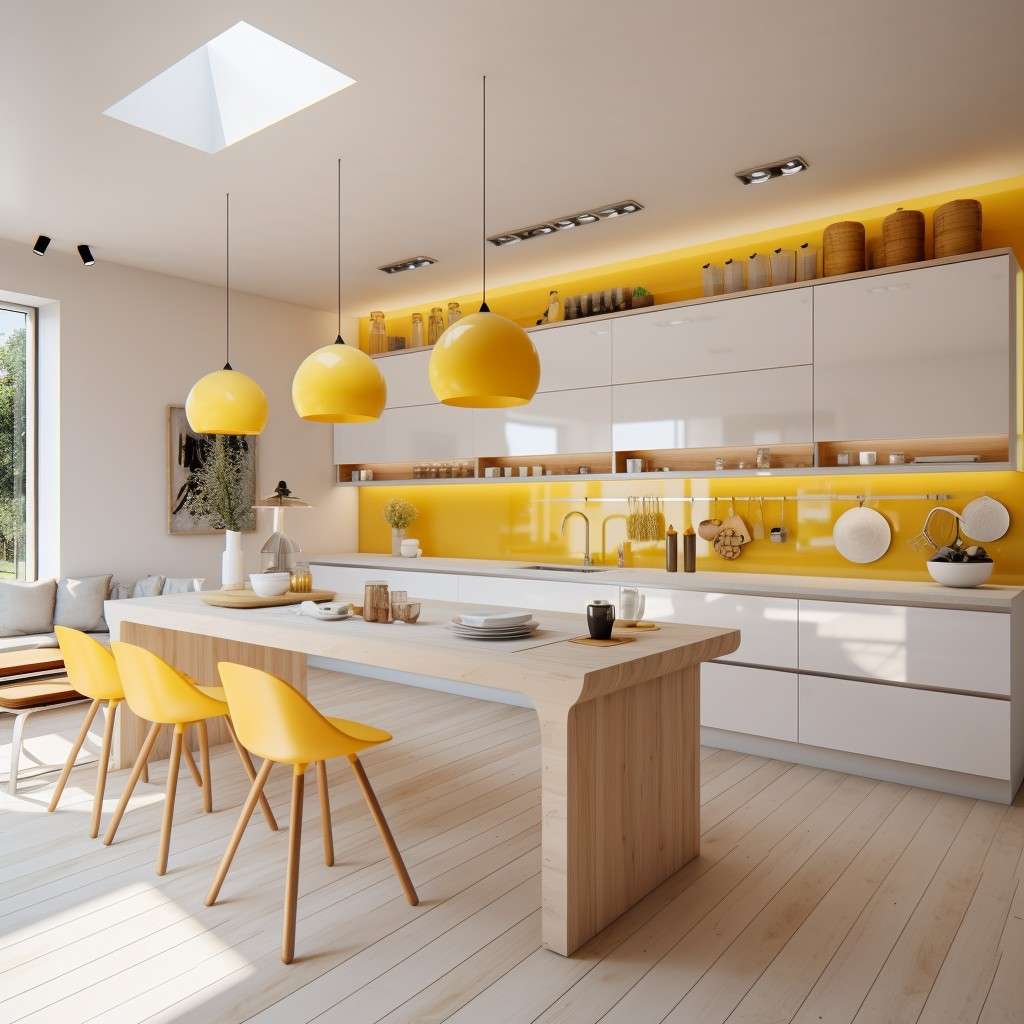
Once you have finalised your wishlist, set a realistic budget. Kitchen construction and renovations can be expensive, influenced by materials, lighting, appliances, flooring, labour, and finishing touches. Further, include a contingency fund for unforeseen expenses. Make informed choices on how much you can spend on the project.
{kitchen}
Consider How You Will Use Your Space
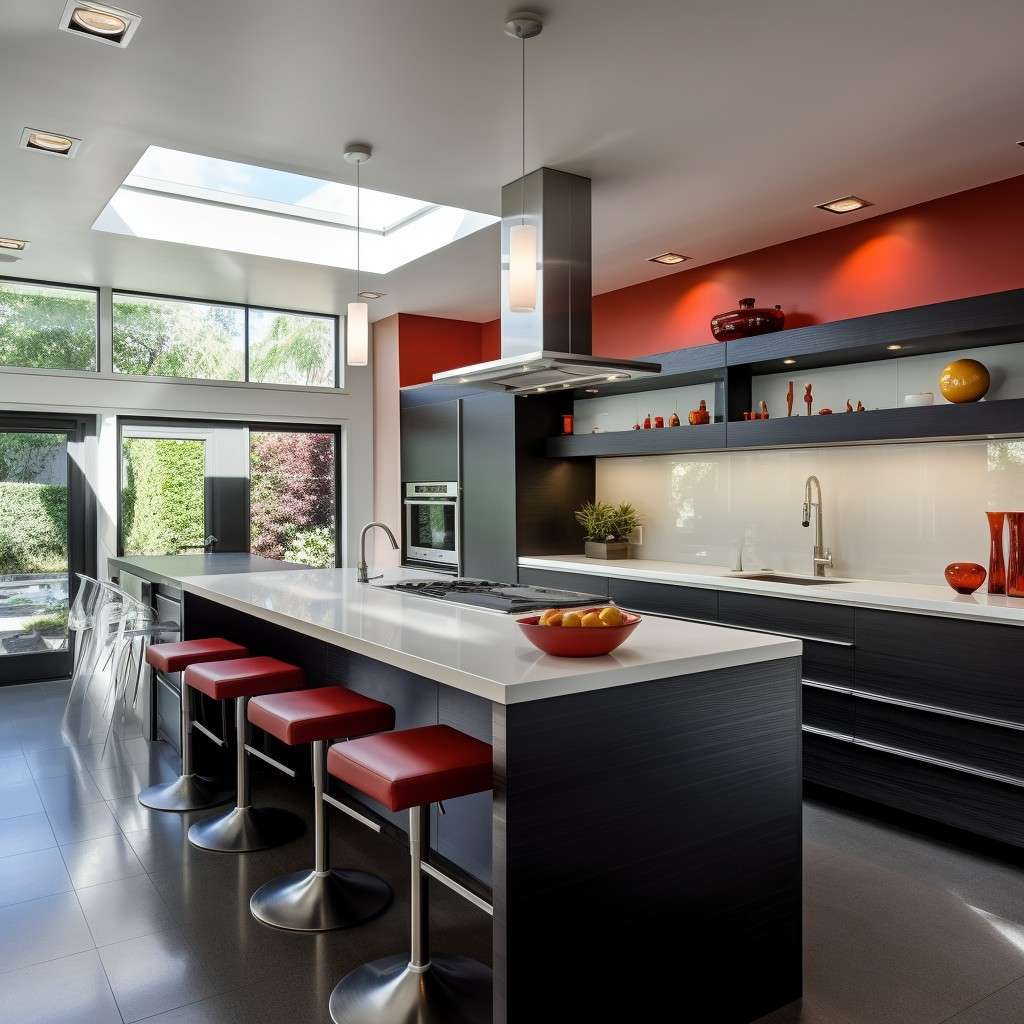
There is a lot to consider when planning your kitchen, think about how you want to use your space. Do you love intimate dinners or like to host large gatherings and socialise with your friends? Approach the design by choosing the layout that works well with your lifestyle and cooking with a place to cook, eat, work and socialise.
Precise Planning
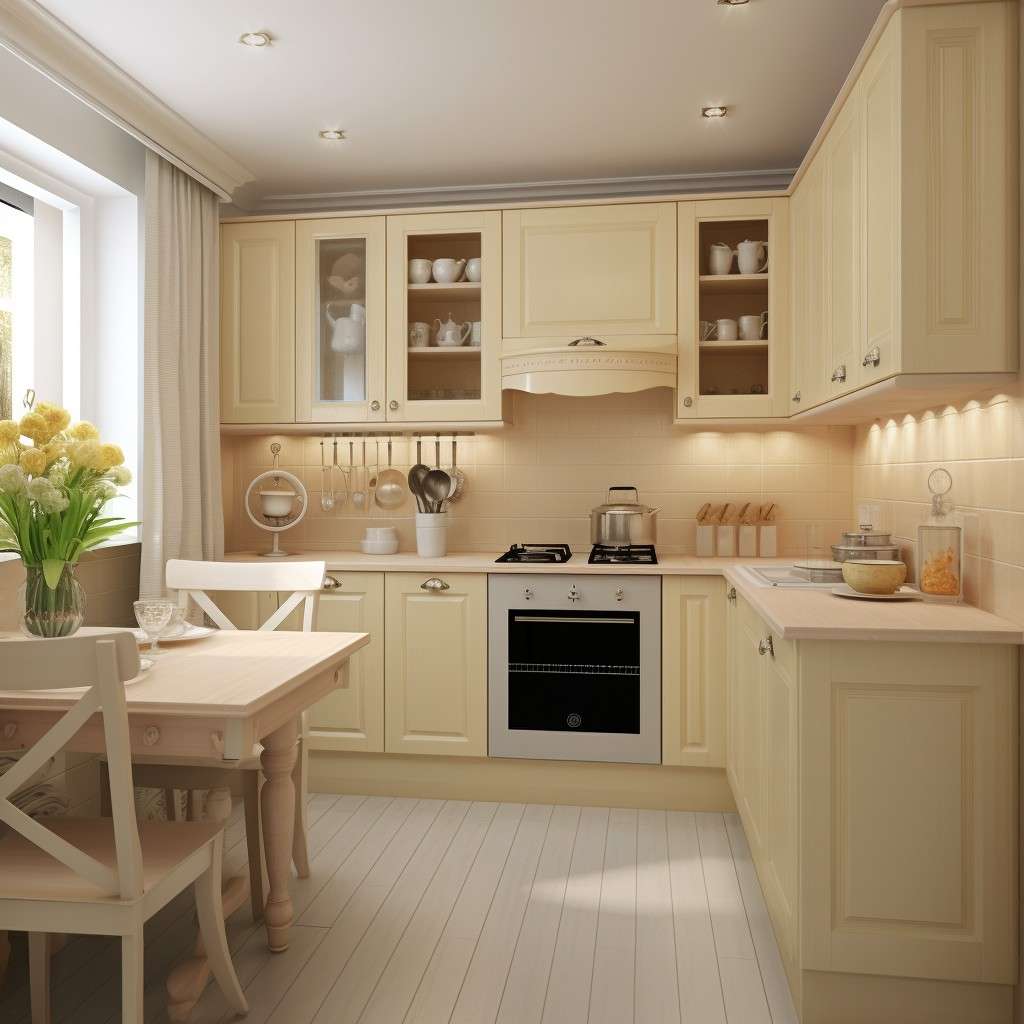
With the kitchen upgrading more than cooking roles, such as family dining, relaxing and entertaining, an efficient kitchen layout and adequate storage is essential. Start by measuring the overall dimensions of the space, ensuring everything fits in what you desire. Be mindful of choosing the elements for your kitchenette, such as a freestanding island, cabinetry designs and any other fixed elements that will fit comfortably within your space while leaving enough room to manoeuvre around and access the rest of the kitchen.
Optimise The Space With Perfect Layout
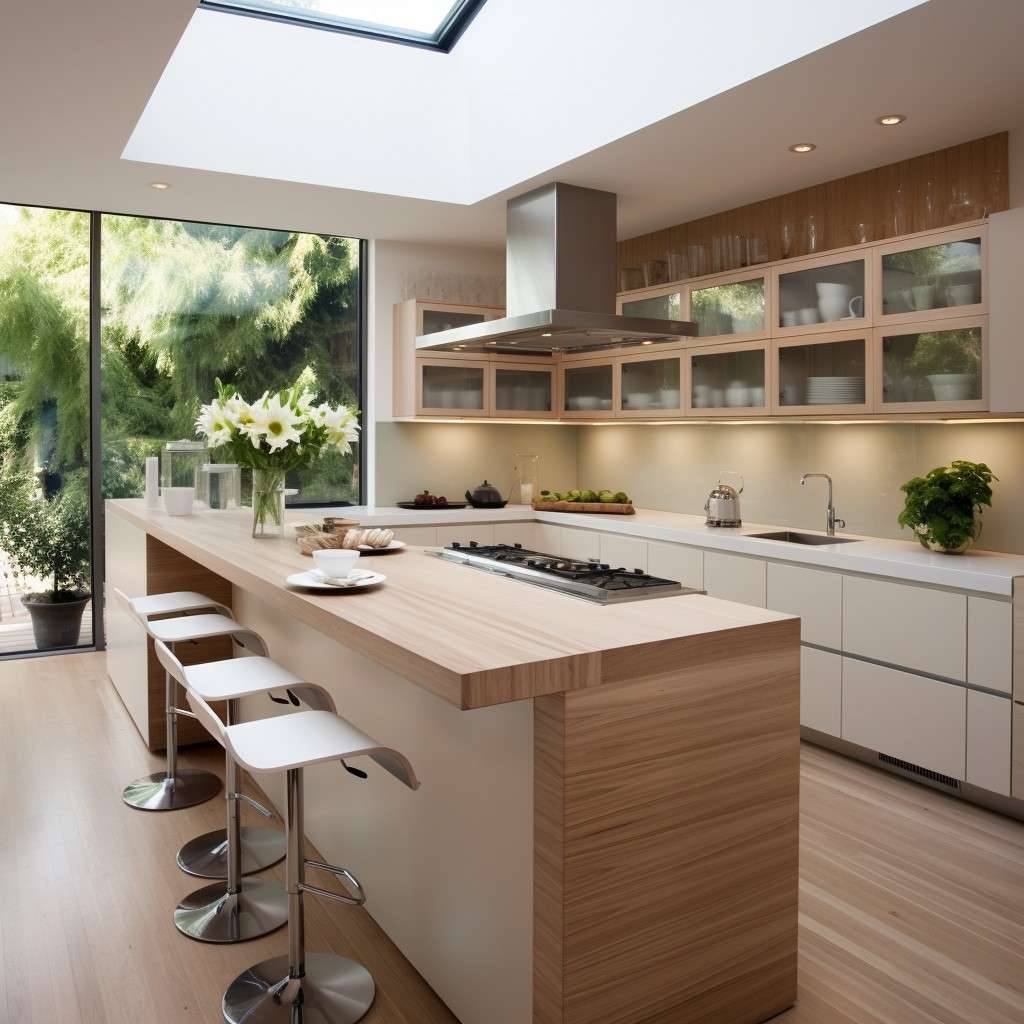
After you set the budget and keep the measurements in hand, it’s time to design the layout. Plan an ergonomic kitchen layout that balances aesthetics with practicality. The layout should facilitate easy movement between the work triangle- sink, refrigerator, and stove. Consider the natural light and awkward corners before selecting the ideal layout, depending on your space and needs.
Choose Cabinetry
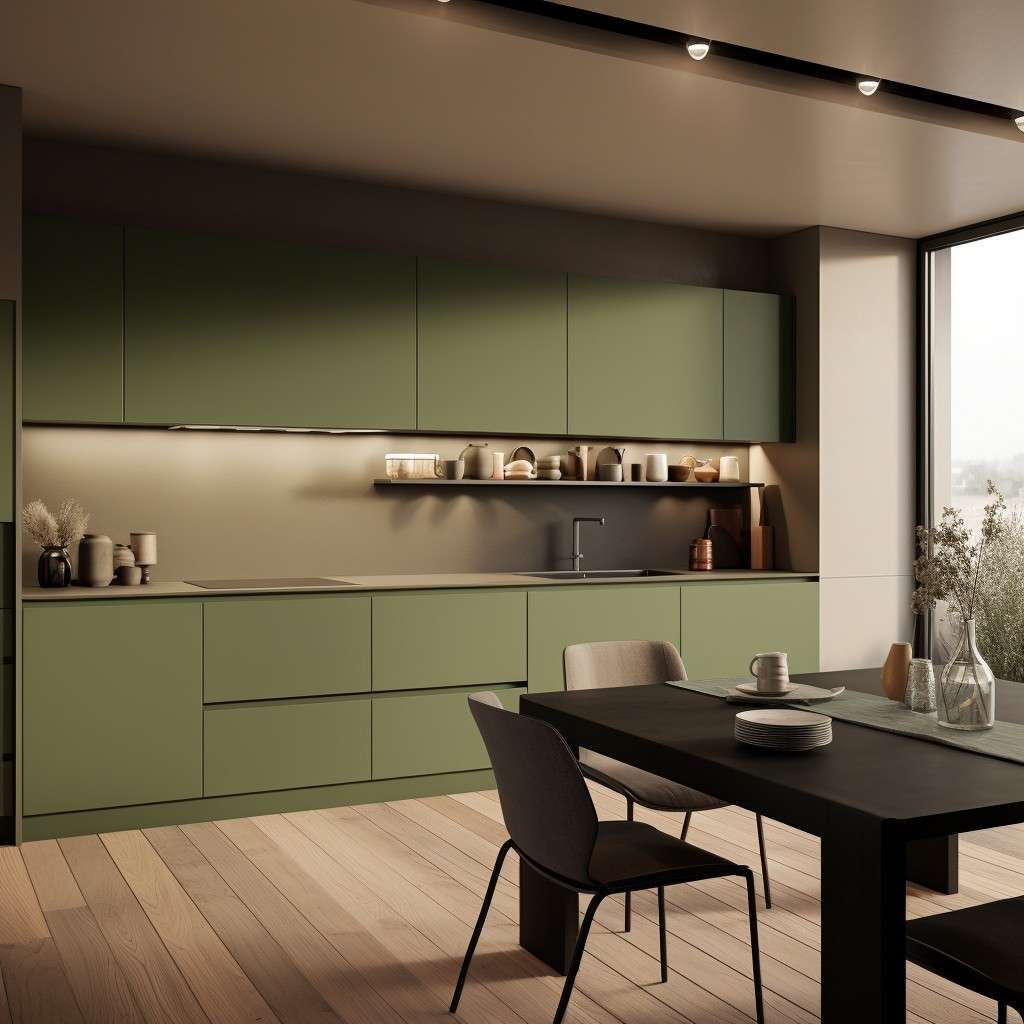
The foundation of your kitchen’s style- cabinetry sets the tone for your culinary space. Think about how you want your kitchen to look, the style, functionality, and the materials. The choices are endless if you like sleek, minimalistic lines of modern cabinets, traditional kitchen ideas, or love painted cabinets.
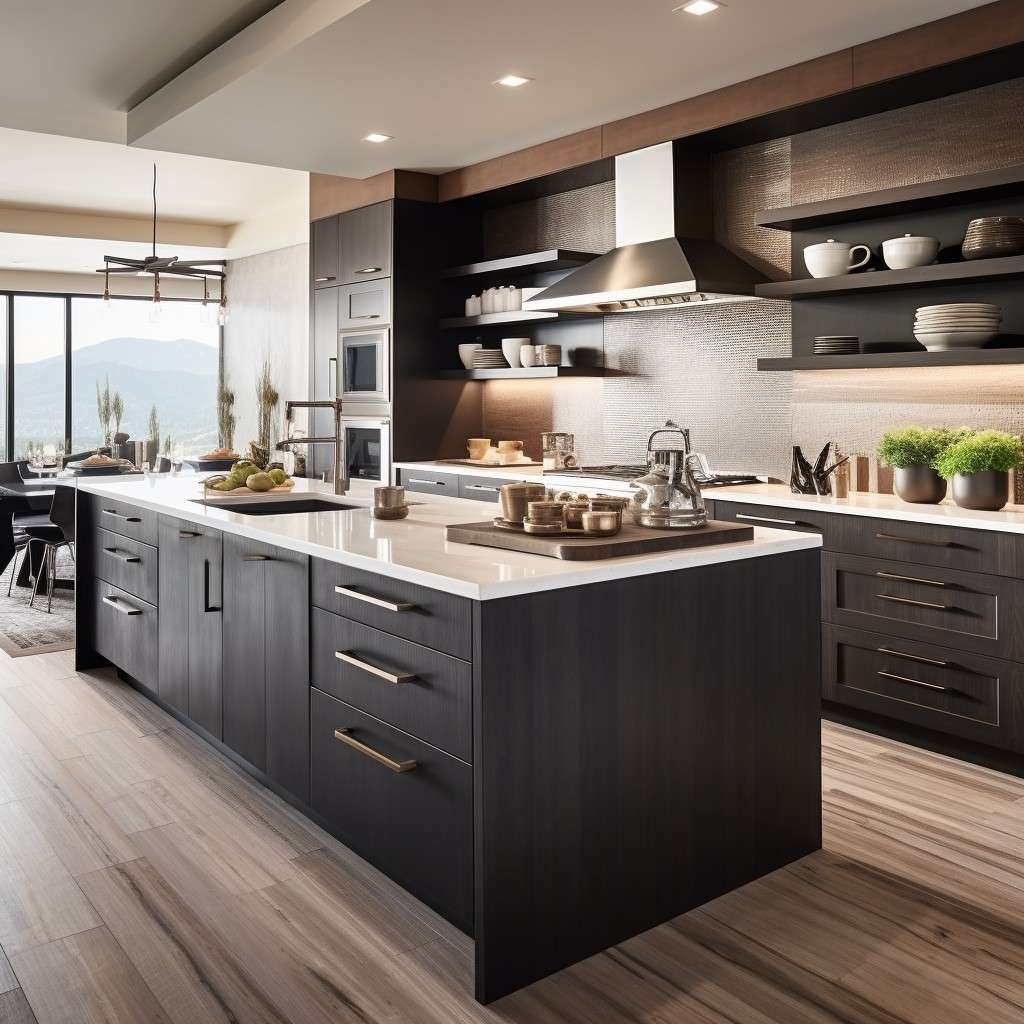
Select hardware that adds a luxurious feel and protects your cabinetry. Add pull-out shelves and organisers that boost space and accessibility. Alongside the style of cabinetry, consider scale and proportion to create a harmonious look in the space.
Cabinetry is for a long time haul, so choose materials and finishes that offer durability appeal and are budget-friendly.
{kitchen}
Think Kitchen Colours
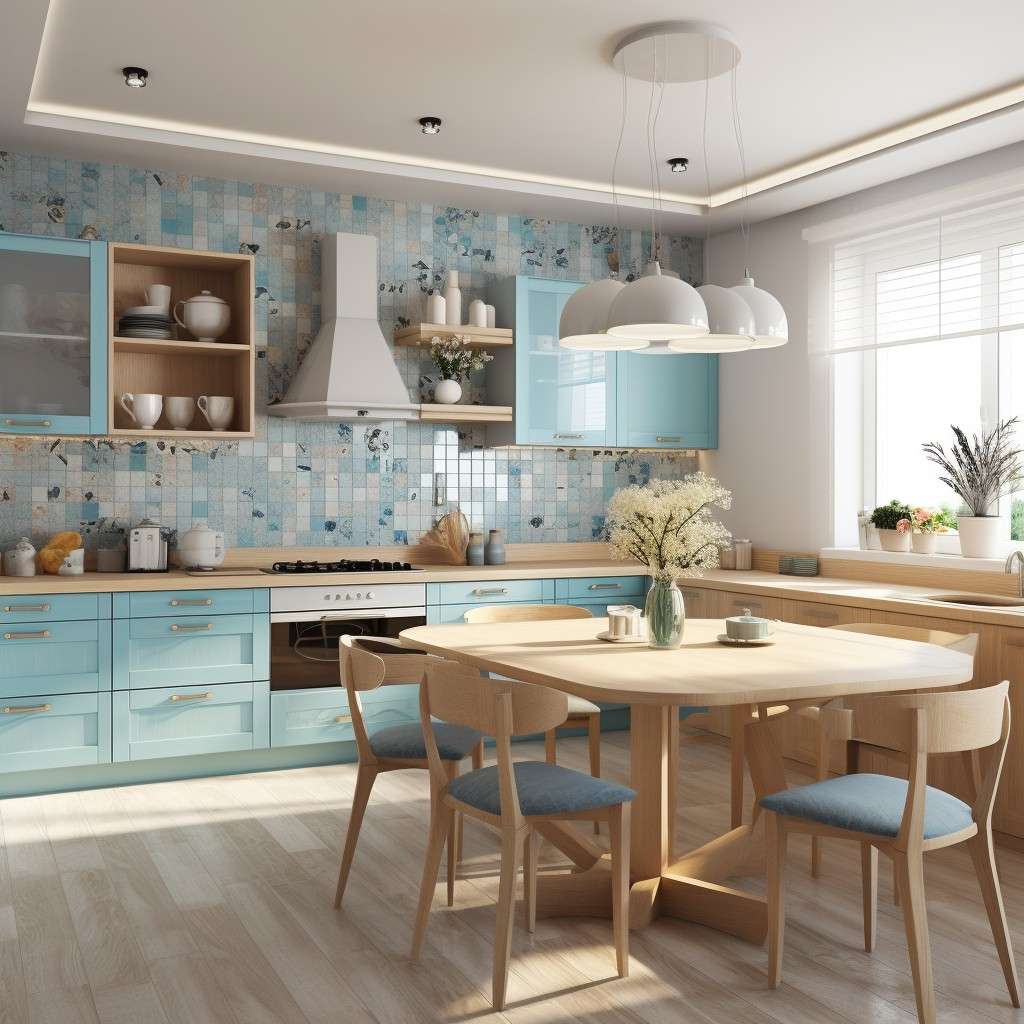
Clean and neutral kitchens have been on trend for a long time, but now we’re seeing colour-cooking spaces with patterns and personality. Choose colours that blend with the decor style of your home, be it neutral shades, earthy tones or bold choices. For small spaces, pick a neutral scheme and add a splash of colour to inject a dose of life and vibrancy into the space. Before finalising the hues, use colour swatches and samples to envision your dream space.
Select a Good Worktop
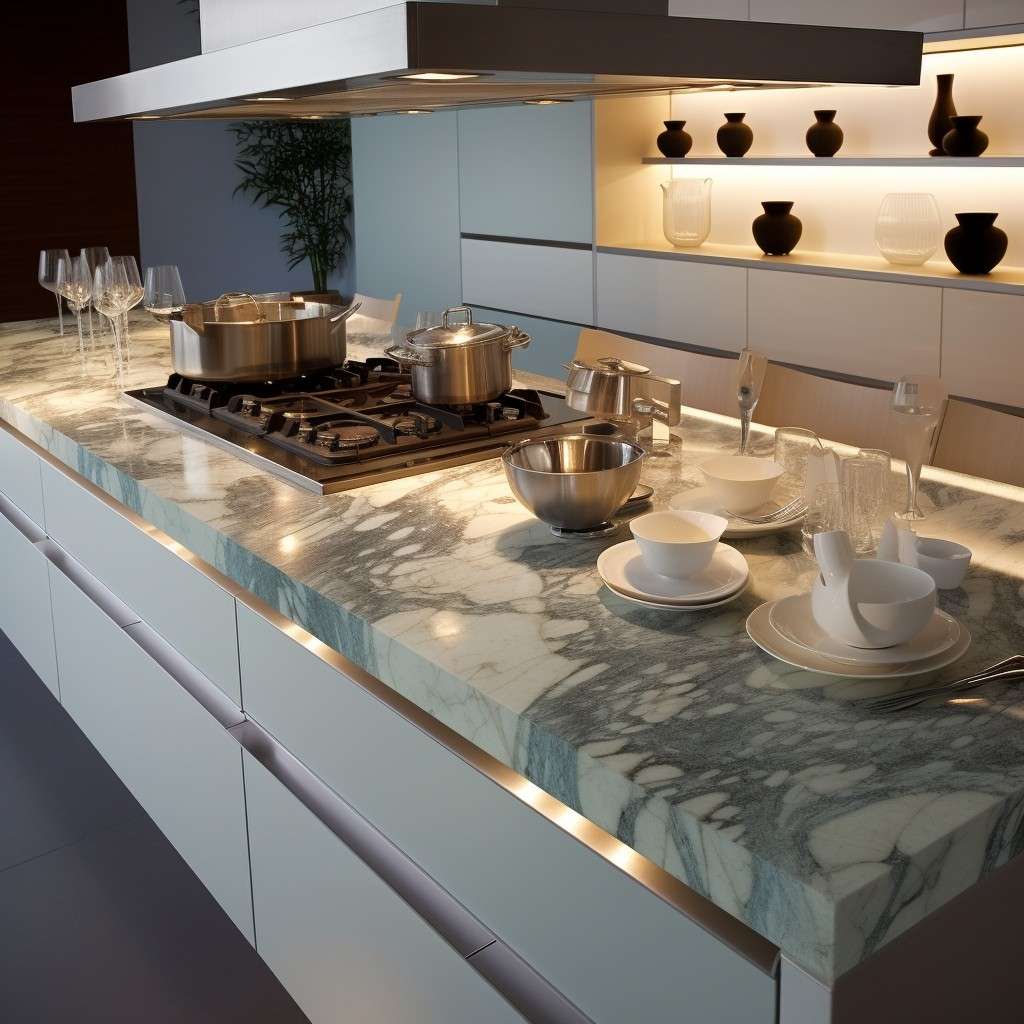
The choice of countertop material should balance beauty with practicality since it elevates the overall visual appeal. The choice of material is a key consideration- granite and quarts endure durability and timeless appeal, whereas wood brings warmth and character. It’s highly recommended to pick a sturdy material as the worktop is one of the most utilised spaces in a kitchen.
Choose the Flooring and Tiles
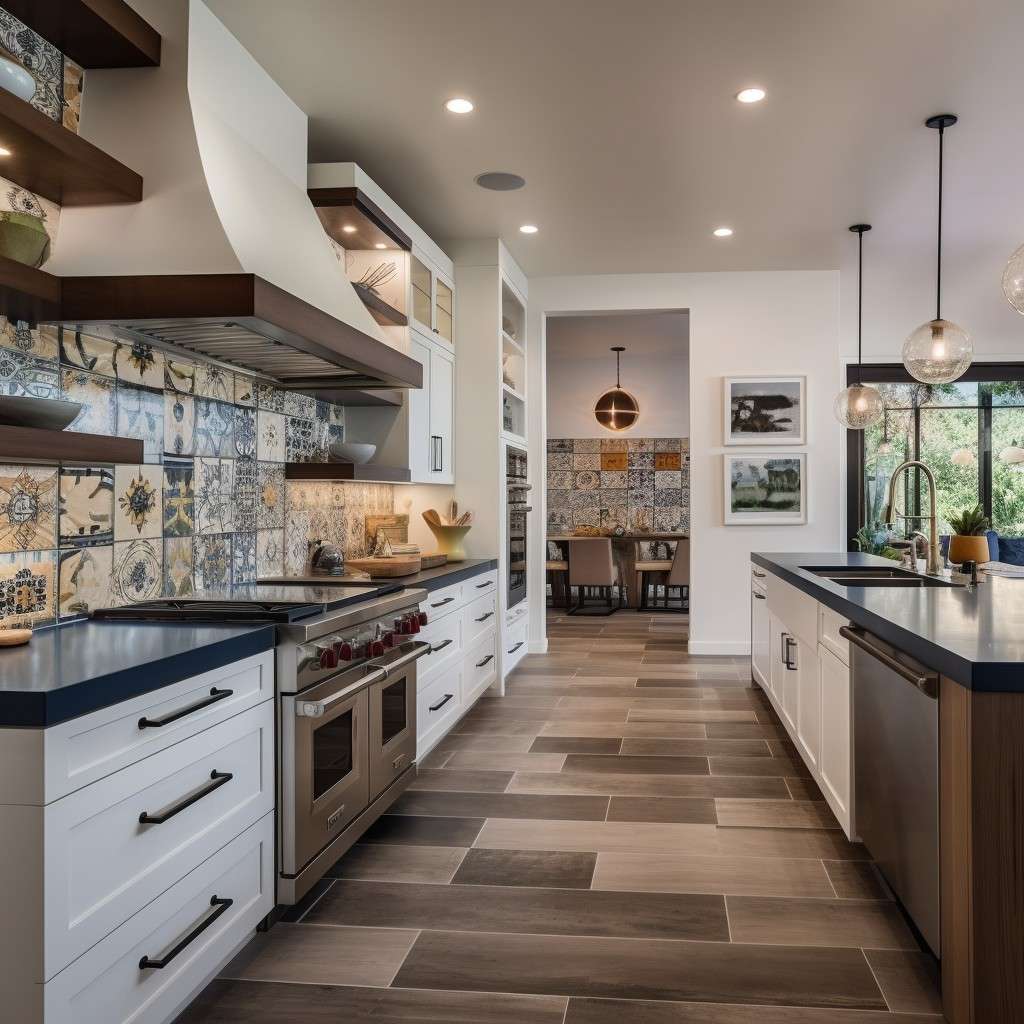
There are plenty of designs in tiles and flooring that you will be spoilt for choice. From porcelain tiles to stone-look tiles, wooden laminates, timber, engineered wood, stone and luxury vinyl tile, pick a material that enhances the aesthetics within the budget constraints. Backsplash tiles can make a statement with bold patterns or colours.
{kitchen}
Plan in Kitchen Island
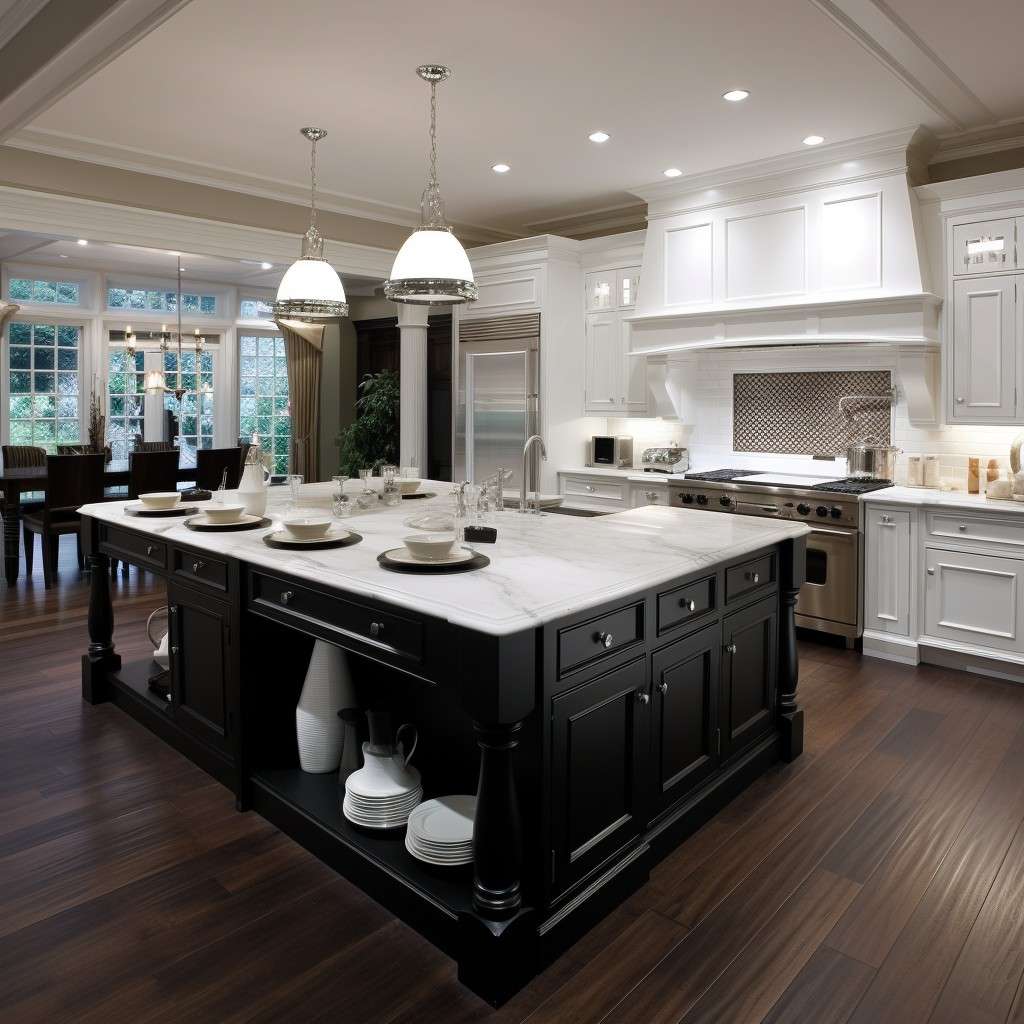
If your kitchen has enough space, then the island can be a valuable addition to your cooking station. The heart of the kitchen, island provides an area for casual dining, additional prep surface and ample storage space. The ideal size of the kitchen island ranges from about 2m to 3m long and 1.0m to 1.5m wide. Allow enough clearance from all sides to create a flow of movement.
Storage
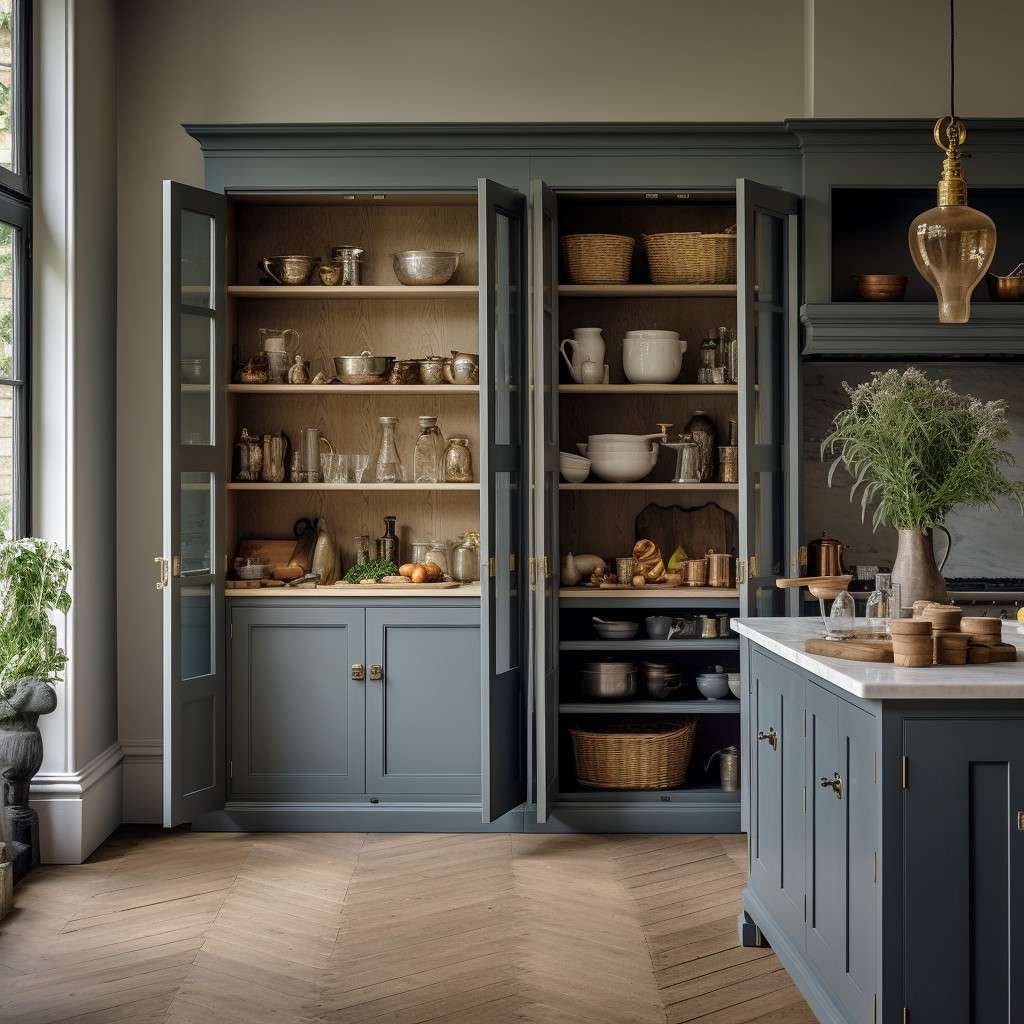
Storage is key to how to design a kitchen that is as calm as practical. To enjoy the cooking experience in your kitchen, plan out effective storage design with innovative solutions, like corner drawers, pull-out pantries, and overhead cabinets to use most of the space. Incorporate trendy kitchen organisers to keep things within reach and lend a clutter-free look.
Good Lighting
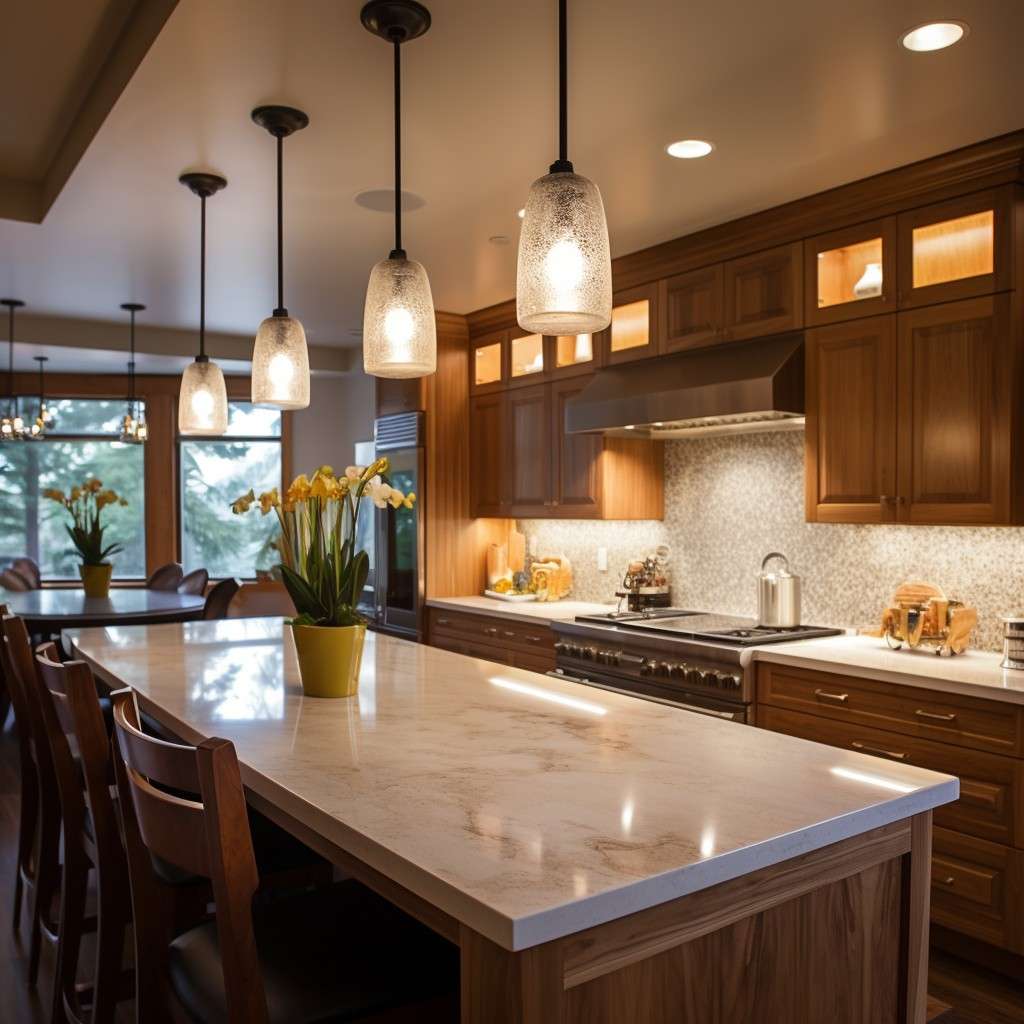
Lighting is the mood of the kitchen that creates a pleasant ambience and provides overall illumination in the cooking space. Good lighting is the success of the design, creating a welcoming environment. From dimmable ceiling lights to task lighting under cabinets, track lighting and striking pendant fixtures, be creative and mix feature lights to create a lit atmosphere that fulfils all the multifunctions of the space.
Dream Kitchenette!
Designing a kitchen is exciting but overwhelming ‘ there is so much to look at and includes a myriad of decisions. From creating a mood board to selecting the layout, going through paint samples, picking up the materials and finishes, and much more. Choose the elements that harmoniously work together. The best kitchen design blends practicality with personal style. Curate your space that meets the desired needs with a pleasing look.
For more kitchen planning advice and decor tips, interact with experts at Interior Company.
*Images used are for illustration purposes only. Interior Company does not hold any copyright to the images unless mentioned explicitly.
