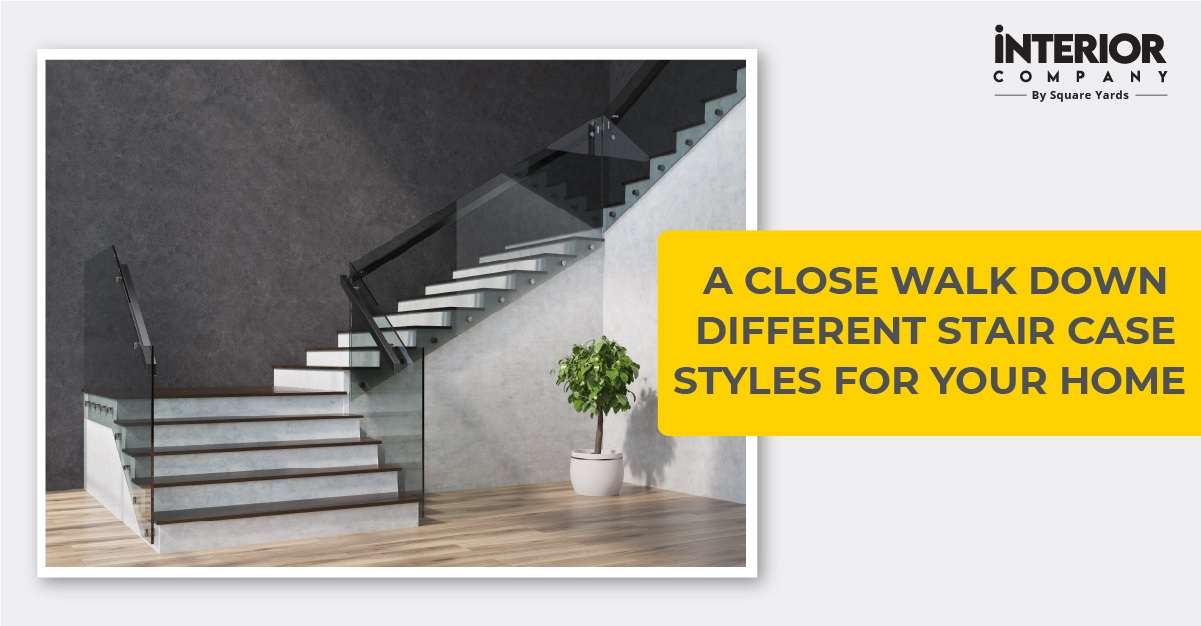Stairs have been accepted as the sole mode of moving from one floor to another without any hustle. The only thing that has changed in this elevator world is that now we have a staircase that moves itself whilst keeping the people stationary. We could have easily said escalator but we love to tickle your brain!
Even though there are several other ways, a staircase is a must-have. Therefore, let’s find out some distinctive types of staircase that can be implemented in a building structure.
How Many Types of Staircases are Available in the Market?
There are endless possibilities when it comes to choosing types of stairs designs. Endless combinations based on space, function, aesthetics and comfort affect the way staircases are built.
There are some that are exclusively used only for commercial purposes, some for residential and some to save space. Each of these types of staircases comes with its advantages and disadvantages, the kind of stair that one chooses must be a great fit keeping all the factors in mind.
These designs can vary from a straight-bolted staircase, intermediate landing staircases, L-shaped stairs, U-shaped staircases, tread stairs, Crossover, spiral staircases, scissors, winder stairs, ladder, curver staircases, floating steps, circular staircases and bifurcated staircases.
In this blog, we provide details about each sort of staircase design and usage.
Straight Staircase
Source: Pinterest
A straight stair does not change direction. They are one of the most common types of stairs found in residential as well as commercial establishments. A high-ceiling room requires a staircase solution that is 10-12 feet high with a special landing. This is why they require more space and a more appropriate option for commercial sites. They are comparatively easier to use and build as well. They work well in minimalist design homes with a simple structure and also don’t require an intermediate support structure.
L-Shaped Staircase Design
Source: Pinterest
An L-shaped staircase is a variation of straight stairs, the arc in this one is due to the addition of a landing at the transition. The bend is calculated to be 90 degrees in an L-shaped staircase.
There are quite some advantages to this one as they are visually interesting, and the landing acts as a bonus step to rest. L-shaped staircases are also said to be a safer option. They also add extra privacy because of the visual barrier between levels. We wonder why Ross, Chandler and Rachel weren’t able to PIVOT?
U- Shaped Stairs Design
Source: Pinterest
These are the everyday stairs, very common and convenient for any architectural structure. The bend on these U-shaped stairs is taken further to form the shape of a horseshoe magnet. Quite similar to the L-shaped staircase, this type is also known as switch back as they offer a 180-degree turn at the landing point between two parallel flights of stairs.
Winder Staircase
Source: Pinterest
Winder stairs are a variation of an L-shaped staircase but instead of a flat landing, they showcase a triangular-shaped one also known as pie shaped. The main advantage of this type is that they require very less space and are a common sighting in old-built homes. They seem to create a seamless transition from one level to another. The only difficulty with this one is that it might be hard to add a handrail and it requires centre support.
Spiral Staircase
Source: Pinterest
Spiral staircases are a space saver; they have constructed around a pole such that one looks from above the staircase seems like a perfect circle. The pole provides ultimate structure support and only one person can use it at a time. It will be difficult scene to carry items up and down these stairs as they don’t have as much width when compared to other types of stairs.
Curved Staircase
Source: Pinterest
This type of staircase forms a helical arc and adds an exceptional architectural look to any house. A curved staircase is the second most grand option amongst all types of staircases. They are easy to locate and can be made using a larger or a smaller radius depending upon the space. Curved staircases are also the most difficult ones to build and a pinnacle of achievement.
Ladder
Source: Pinterest
We don’t need to describe this one, do we? A ladder is now a very quirky way to move up and down a level. This is a more appropriate option for petite-spaced homes as it helps save plenty of space. The only disadvantage with this one is that many people might not find it as convenient and user-friendly as the rest.
Bifurcated Staircases
Source: Pinterest
Ending the list with something cinematic, that breathes luxury and lives in our hearts rent-free – the bifurcated staircase style. The lower treads of these stairs are created wider than any other, with balusters supporting the handrail to give a more structured look. The sweeping set of steps are split into two separate smaller partitions in opposite directions. Bifurcated staircases are generally used for lobbies and entrances to give a grand and ambient appeal.
This type of staircase is only ideal for larger homes with building entrances as they utilise a lot of space which is why they are not ideal for every household.
Your Stairway to Design!
We hope you might have pencilled down these pointers about different types of staircases to make your search easy. As making any decision might take you time but we hope this blog came in handy. If you wish to design your home with any of these quirky-styled staircases, contact Interior Company and make an appointment with our talented designers today.
