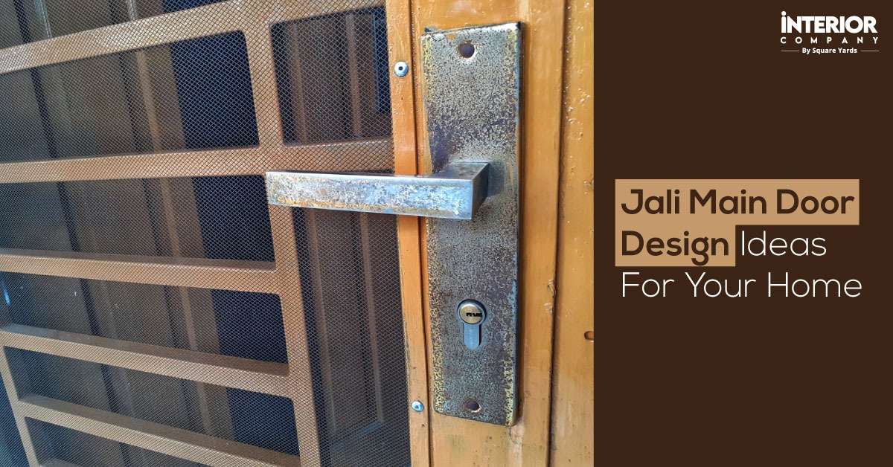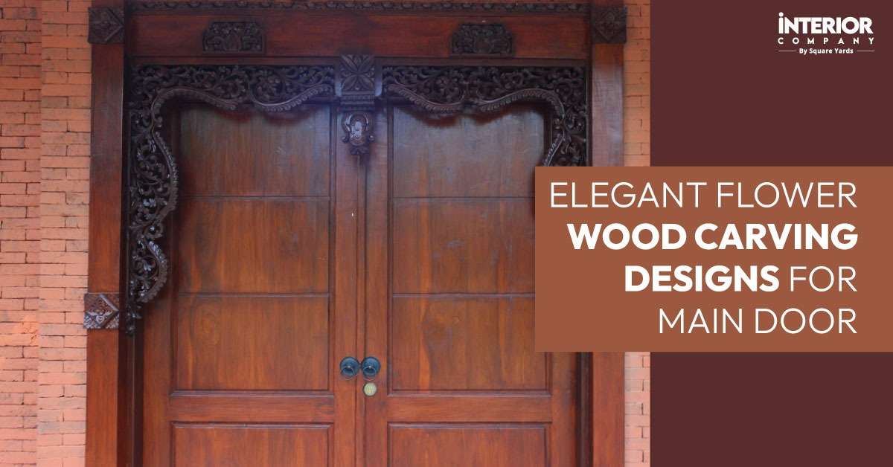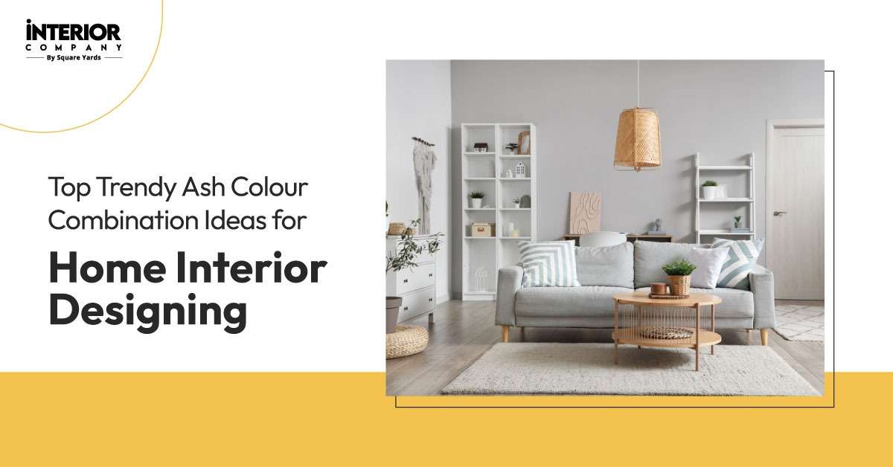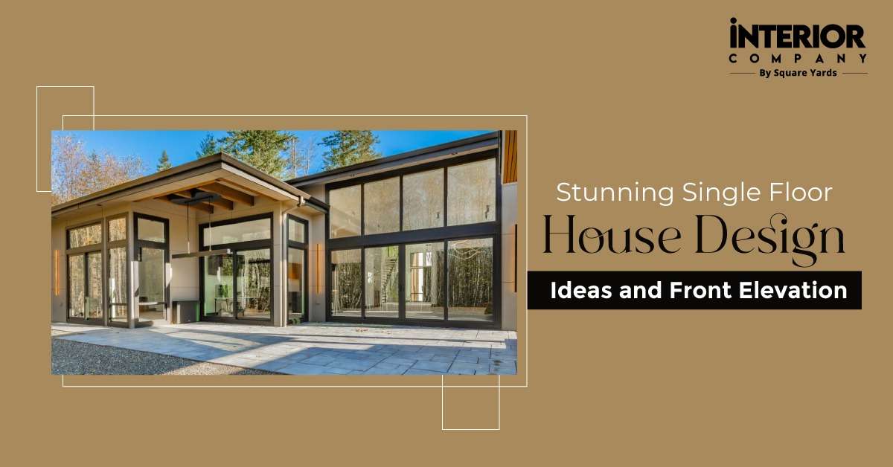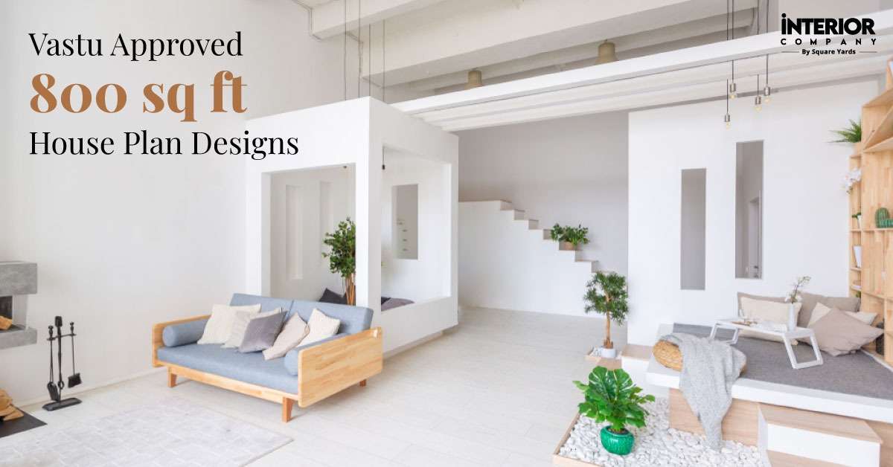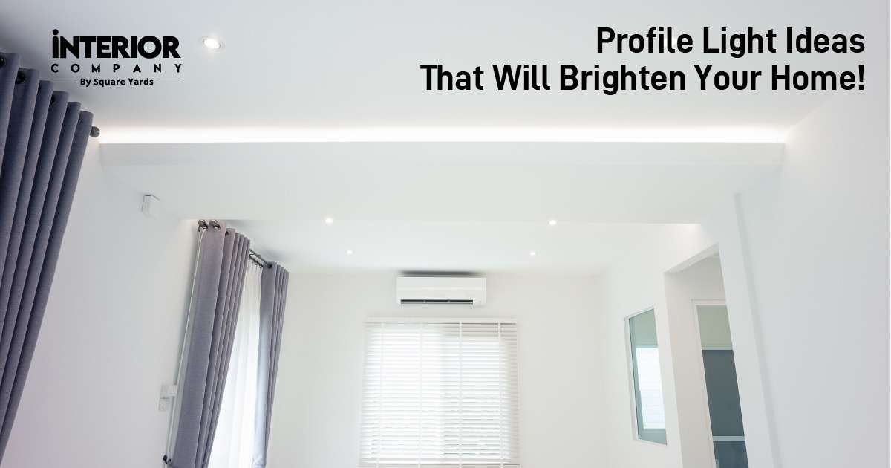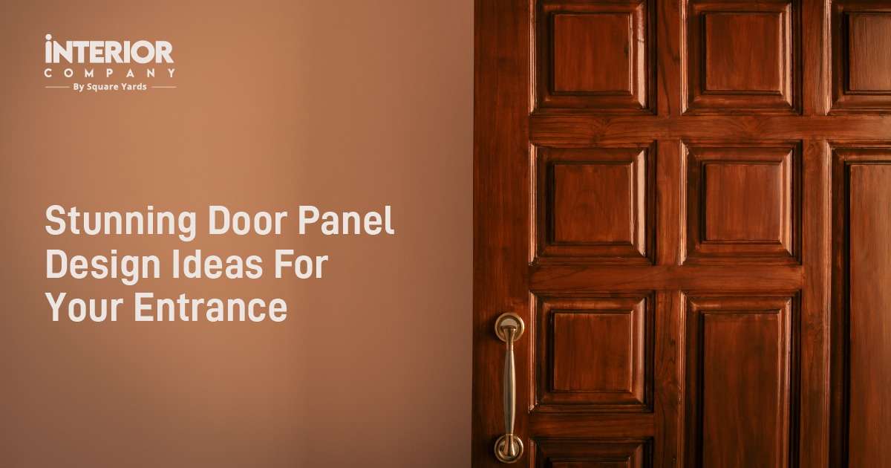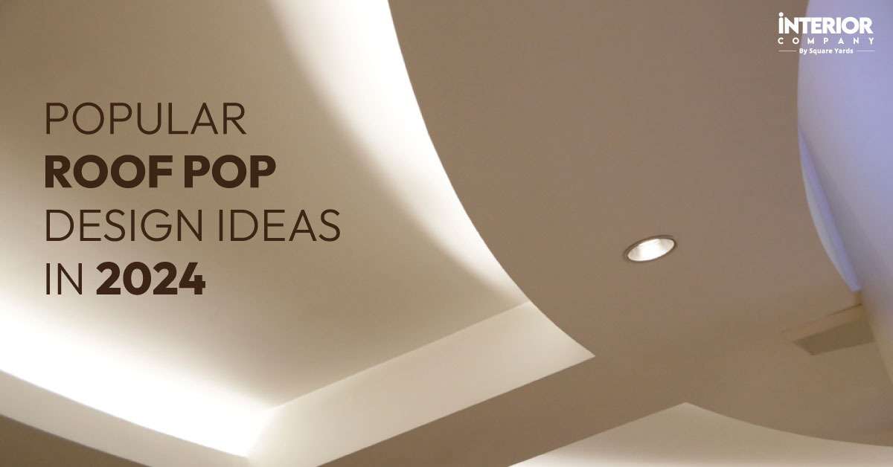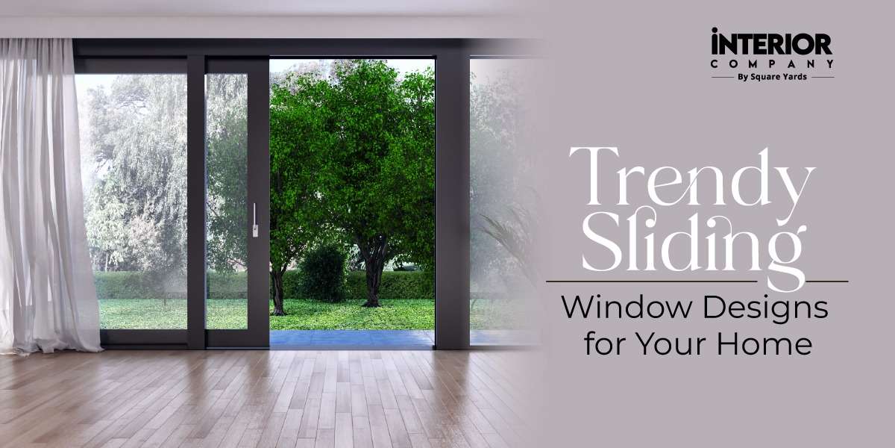Explore Top Jali Main Door Designs For Your Modern Home
This blog is about Jali main door designs and ideas to help you make the right choice. You can broaden your spectrum and choose from various options, from fancy to minimalistic designs. Here are a few traditional and trendy Jali Main Door Design Ideas we have curated just for you! Simple Steel Jali Main Door … Read more
