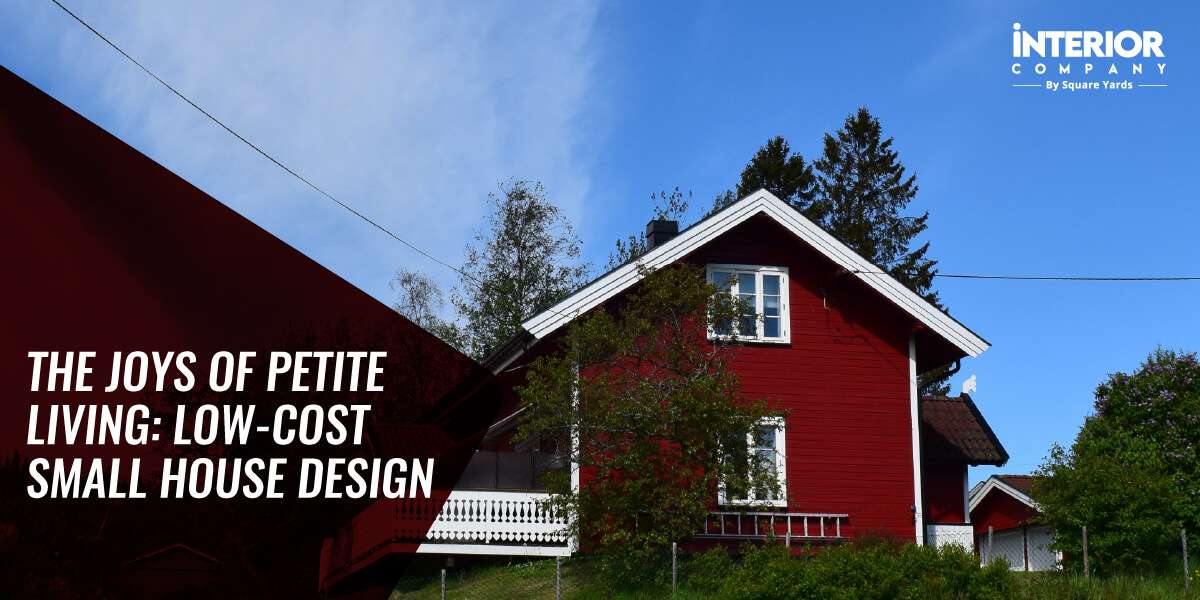Here is your answer- Build small spaces in a way that is enough to fulfil your needs and serve your comfort is the way to go forward. These designs are cost-effective and highly efficient, making them a practical choice for modern living.
From rustic compact cottage houses to single-storey simple flat roof designs, we have curated this compact yet sufficient list of low-cost small house designs! Continue reading for more ideas and tips.
Single Floor House Designs and Ideas
If you have a big land and want to cut down on the cost of building, sticking to a single floor while making it as efficient and cohesive as possible might be the best option.
Open Patios
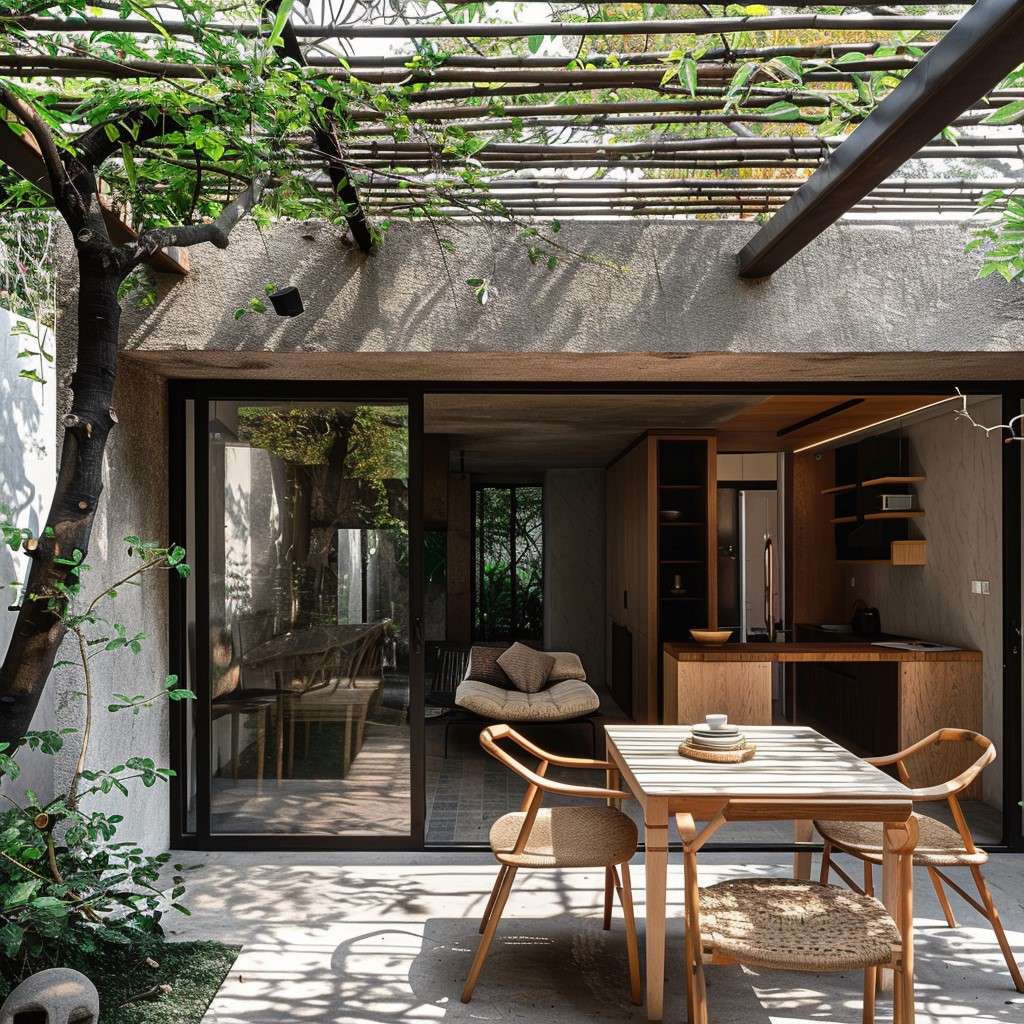
Patios are paved outdoor areas of a house used for recreational activities like gardening, playing, reading, etc. Houses with open patios are too underrated. They have a vintage, luxurious feel to themselves while being pocket-friendly and highly efficient. Open patios cut the building cost of another room or hall while providing a semi-open space where you can put some furniture and enjoy the evenings. You can even make a small garden by decorating it with plants. Imagine chilling on your wooden rock chair on a rainy evening with a cup of tea and snacks.
Big Open Gardens
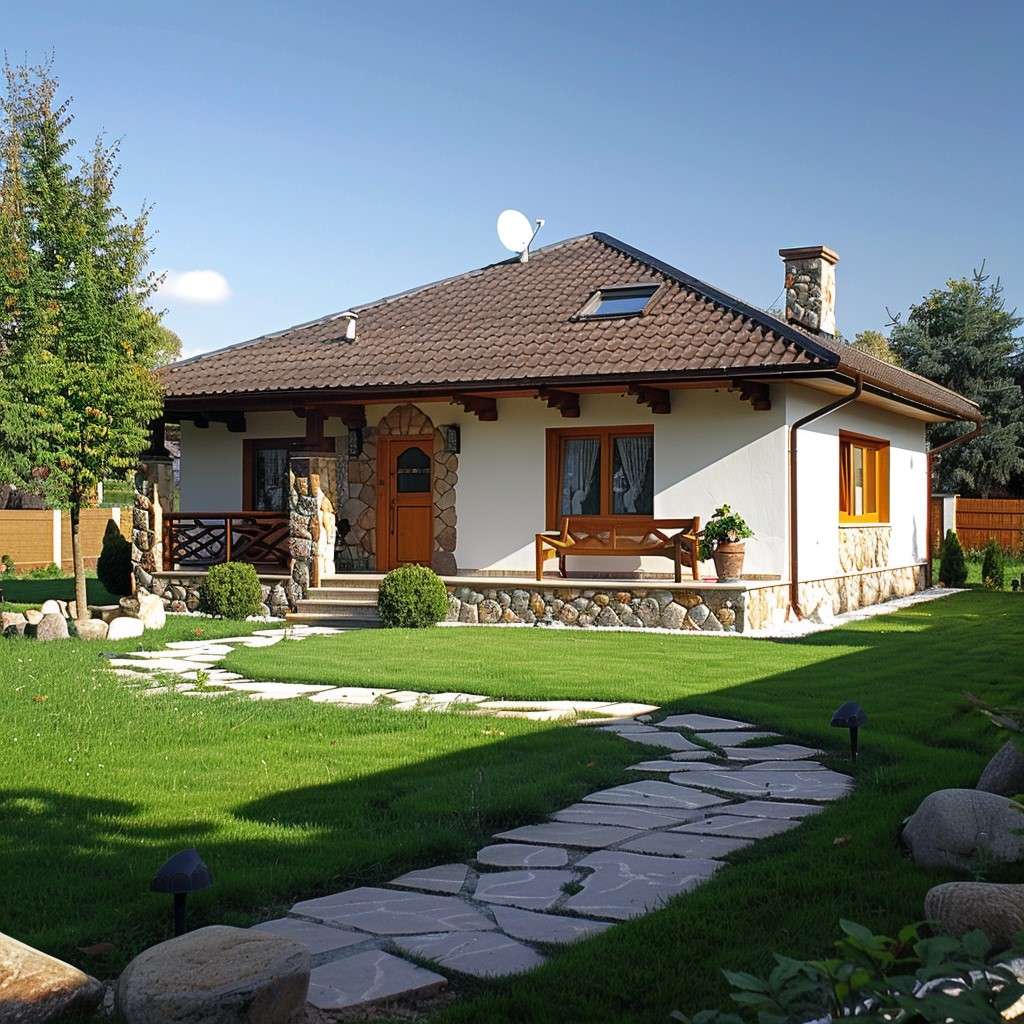
Again, this type of architecture will cut down your building cost and give you a grand garden to play on. By leaving the front of your house open for a garden you can easily accentuate the look of your house even without much effort, by basically doing nothing. You can place some furniture there or create a small roof-like structure in a corner of it, or you can just create a beautiful garden for yourself.
L-shaped Houses
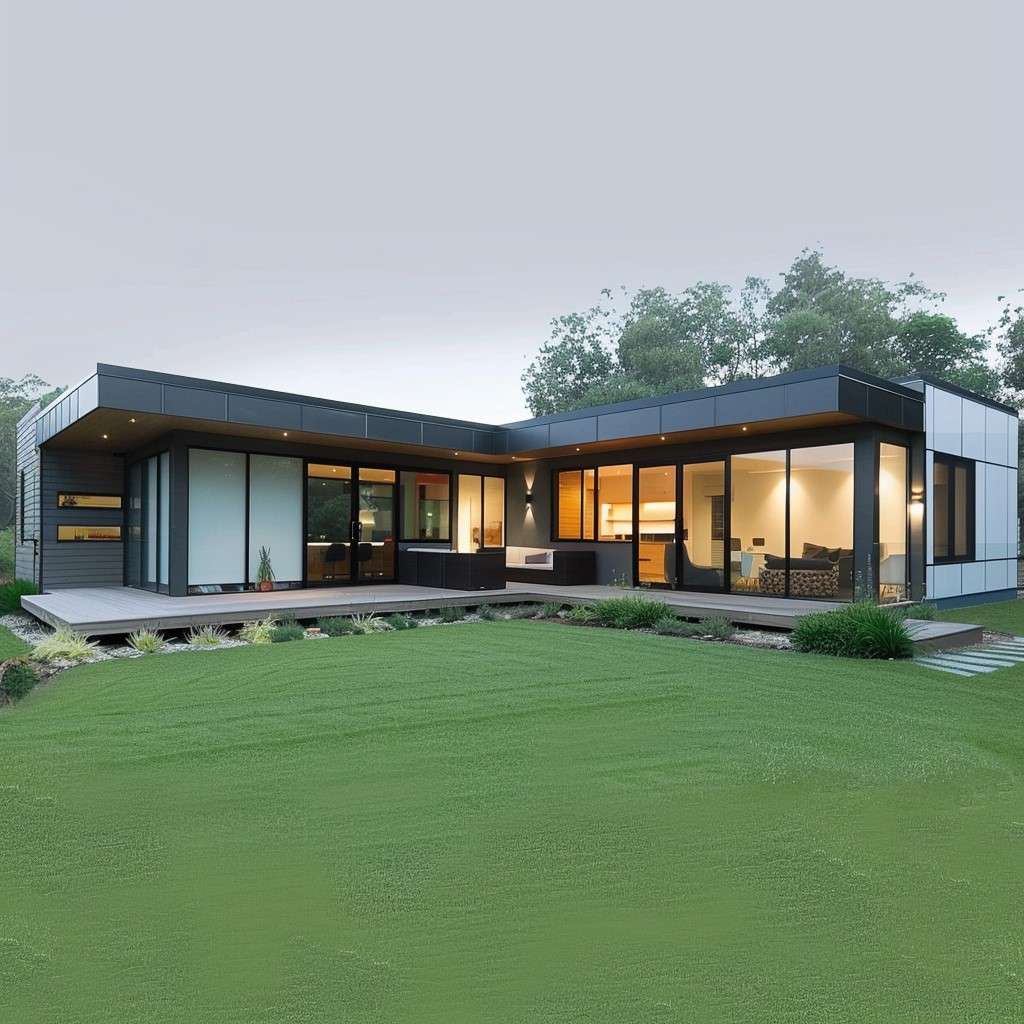
L-shaped houses are the best way to use a small space for a rectangular single-storey house. They create easy division and use one side as a closed space while the other is a garden or an open porch. You can also use this space as a parking space for your vehicle or get the ground cemented and make it a chilling spot.
Also Read: 47 Impressive House Colour Combinations You Must Explore for Your Exterior Walls
Flat Roof Houses
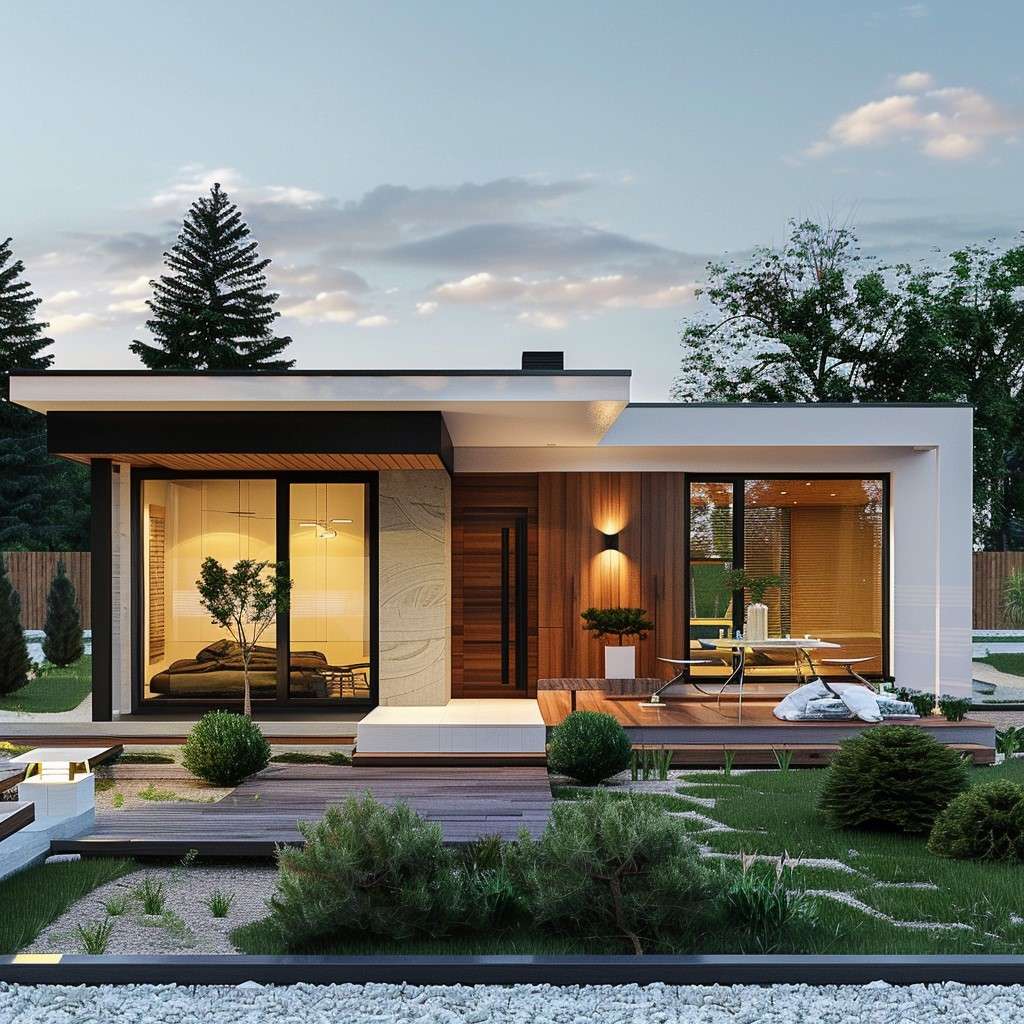
These are the prime examples of bringing simplicity to decorate the limitation of compactness. These houses are single-storey with flat roofs that can be used as an extension of the house, for making terrace gardens, party areas or terrace pools. They are very trendy and give the option for the homeowner to have high ceilings, which can give openness even to a small house. They are among the best and most popular solutions for low-budget simple house design.
A-Framed House Designs
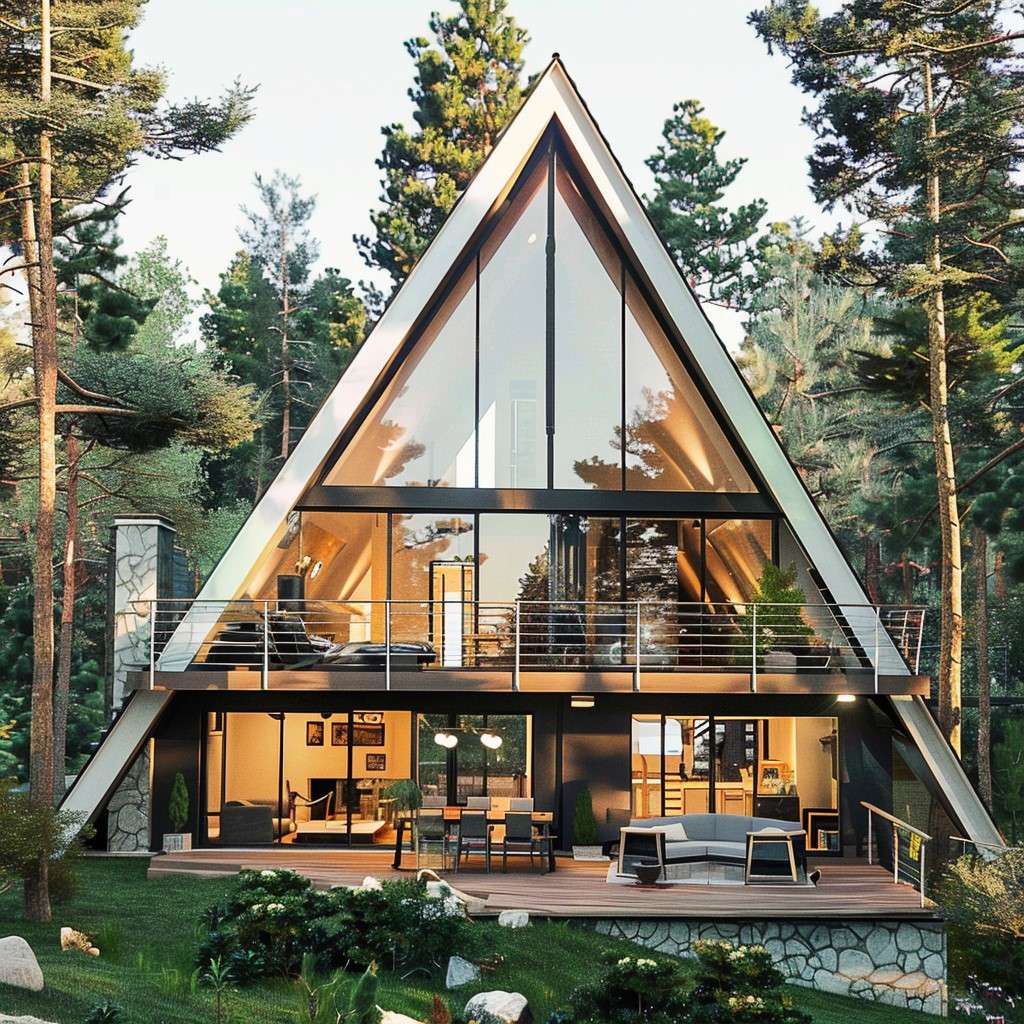
These are some of the most basic structures you can use to design your house. An ‘A’ shaped frame of a two-storey building decorated with french styled glass frames. This design provides a unique, sharp yet welcoming look to your house, characterised by its sleepy angled sides, which are best for areas which experience heavy snow or rainfall. It lets sunlight inside the house and creates an illusion of space, making it look clean and spacious.
Cottage Designs
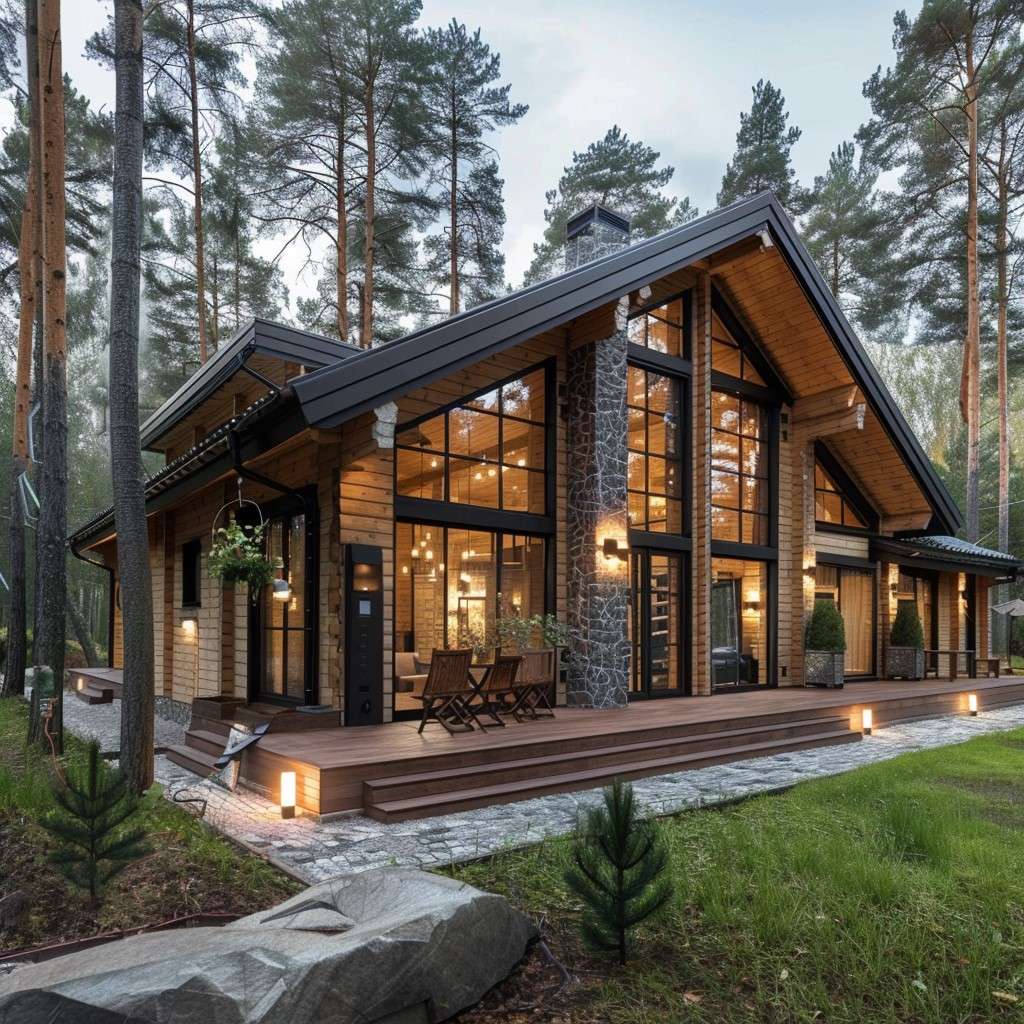
Characterised by compact, cosy and welcoming design, decorated by rustic wood and the eccentric sunlight coming through the glass panels, cottage homes are compact in size but never feel like one, thanks to these unique qualities they bring with them in your house. Open porches and wrapped-around lawns are common in their architecture and serve as an extension to the living area. Cottage-designed houses are easily distinguishable and very comforting while being compact and comparatively inexpensive.
Studio House Design
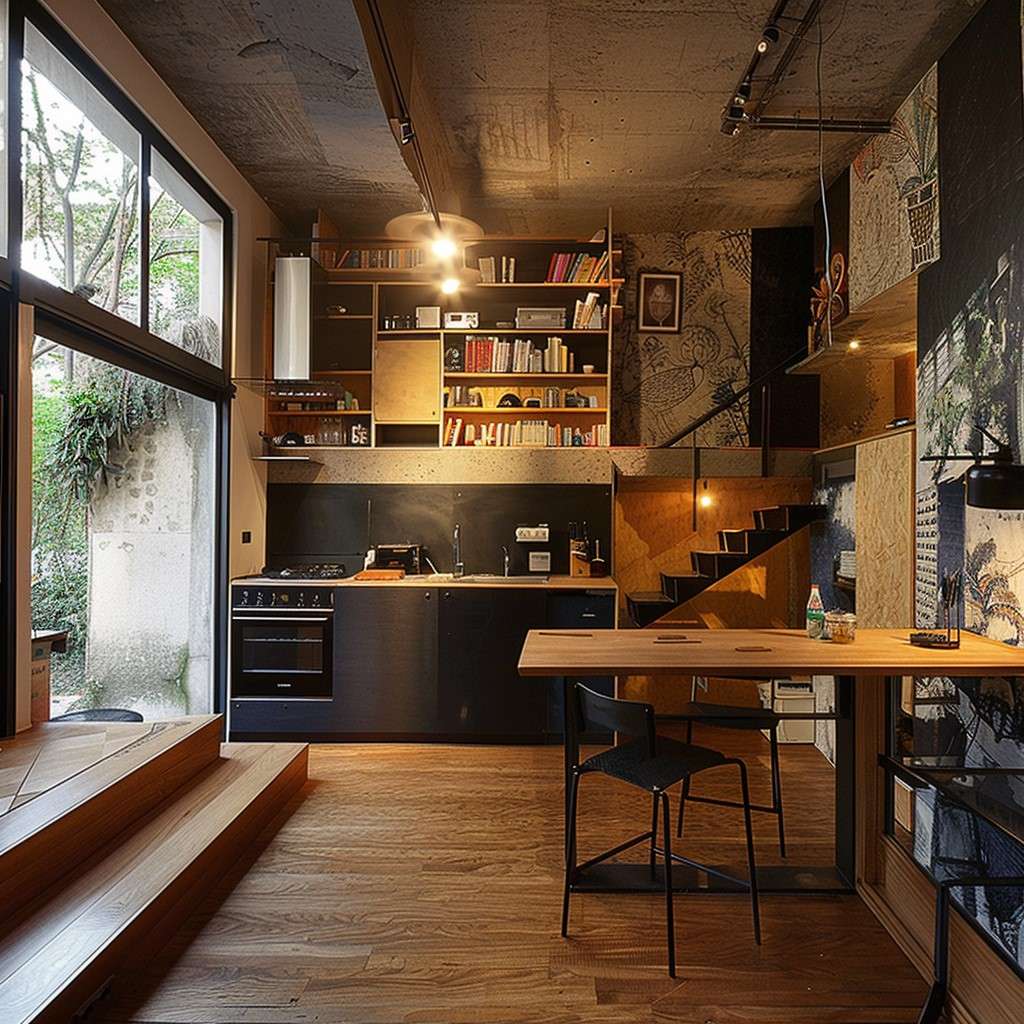
Ever heard about studio apartments? Well, they are also called efficiency apartments with efficient and clever utilisation of space as their USP. Studio house designs generally have an open division where bedrooms and living rooms are not separated in an orthodox way, instead, they are divided cleverly to provide enough privacy while maintaining the full use of the space. Bathrooms are the only rooms which are separated from the common space. Clever use of space and multifunctional furniture are the most important features of a studio home design. These types of designs are the best ones for creating small houses for the accommodation of a nuclear family.
Decor in Small Houses
Decorating a house is to beautify and create a unique vibe. But in compact spaces, even the decor is multi-functional. It should not just be there eating up space for the sake of aesthetics; it should also have some kind of functionality to pass as a piece to be placed in a low-budget small house.
Multi-functional Furniture
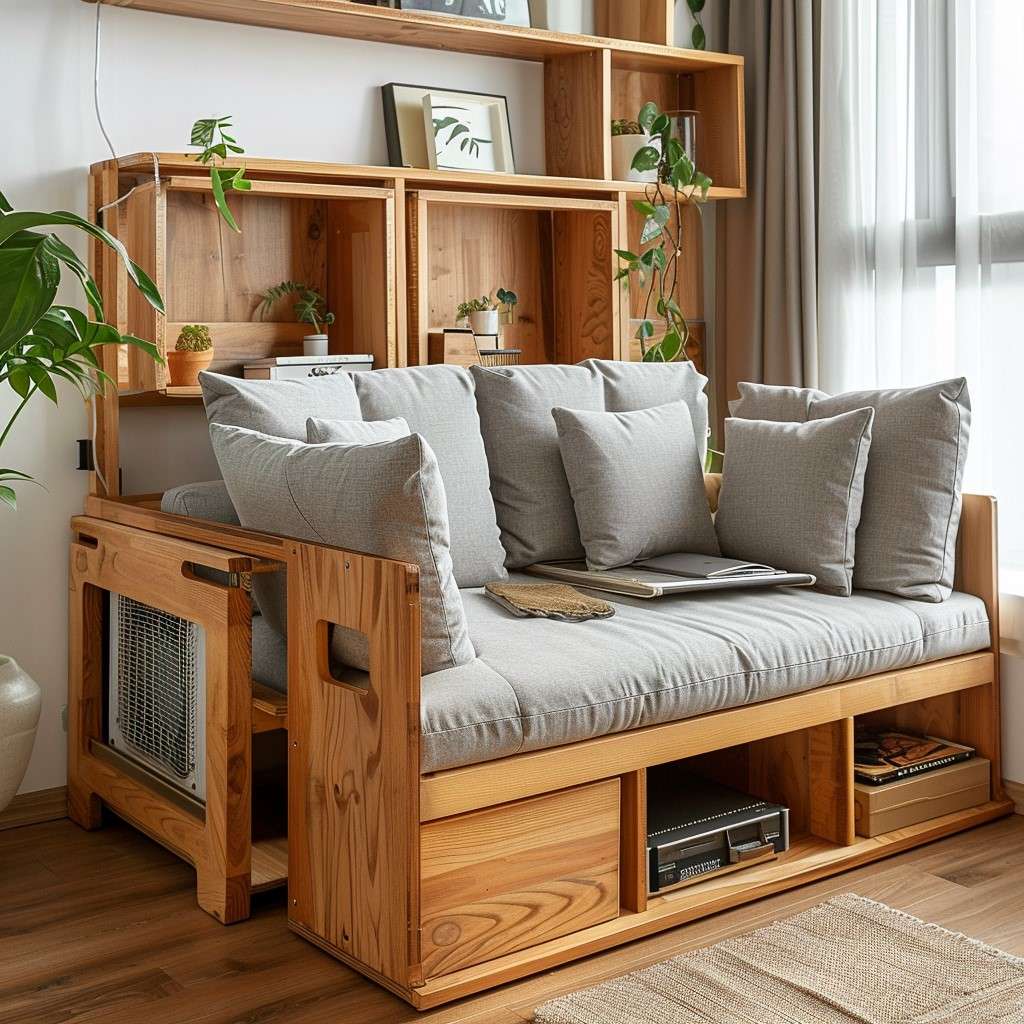
Converting a sofa into a bed, a side slab into a study table, or a stool into a chair—these types of multifunctional furniture become very important in creating a functional use of space for a small house.
Simple Interior
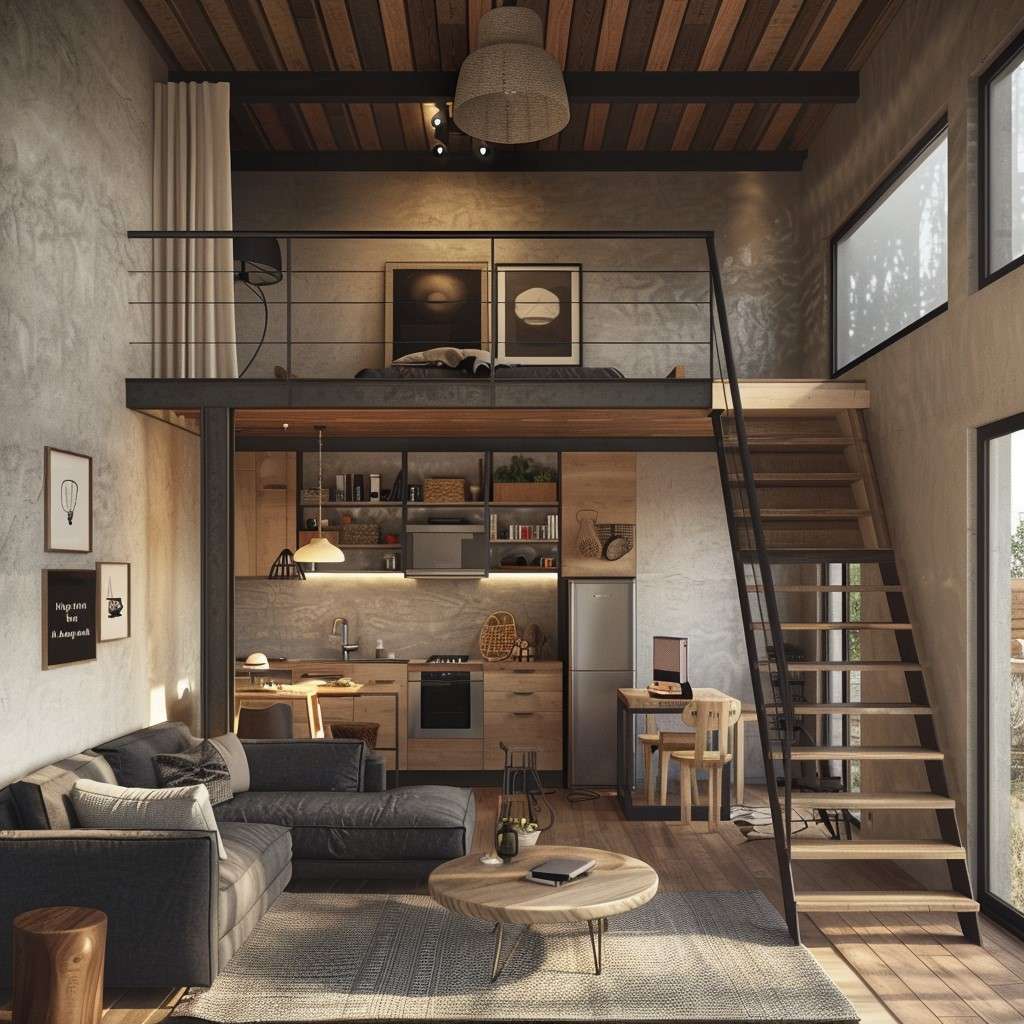
Paints, wallpapers, and ceiling designs must all be very strategically considered before being inculcated in a small house design. Overdoing the interior with fancy colours, unnecessary wallpaper, and ceiling designs might make your house seem more cluttered and compact. You must consider how colours and designs would impact the space altogether.
Use Of Open Spaces
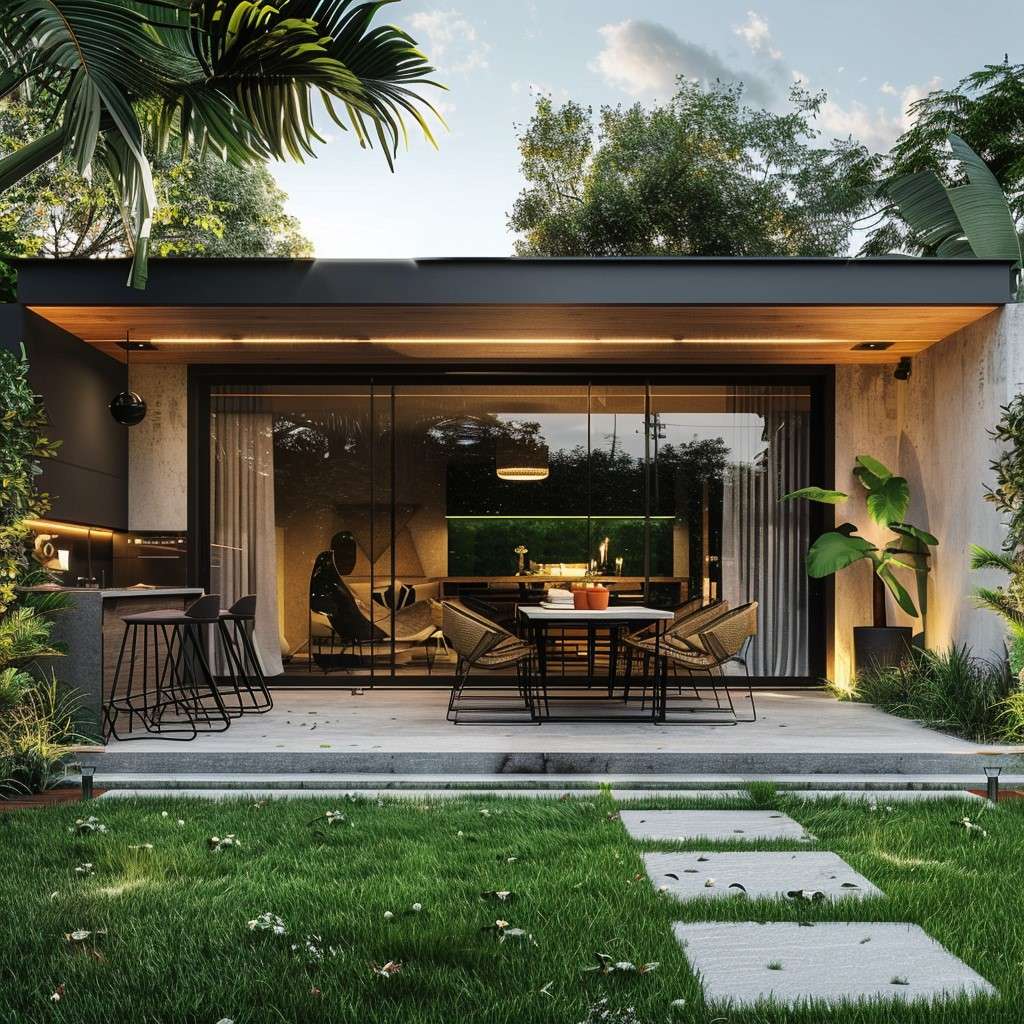
From surrounding lawns working as an extension to your living space in a cottage home design or creating an open patio to make a separate space for great weather and chill evenings, the way you use open spaces in your overall house design defines if your house is going to look just decent or exclusive. Opening up spaces extends the size of your house, giving you more area to play around and saving you building costs.
Using Glasses Extensively
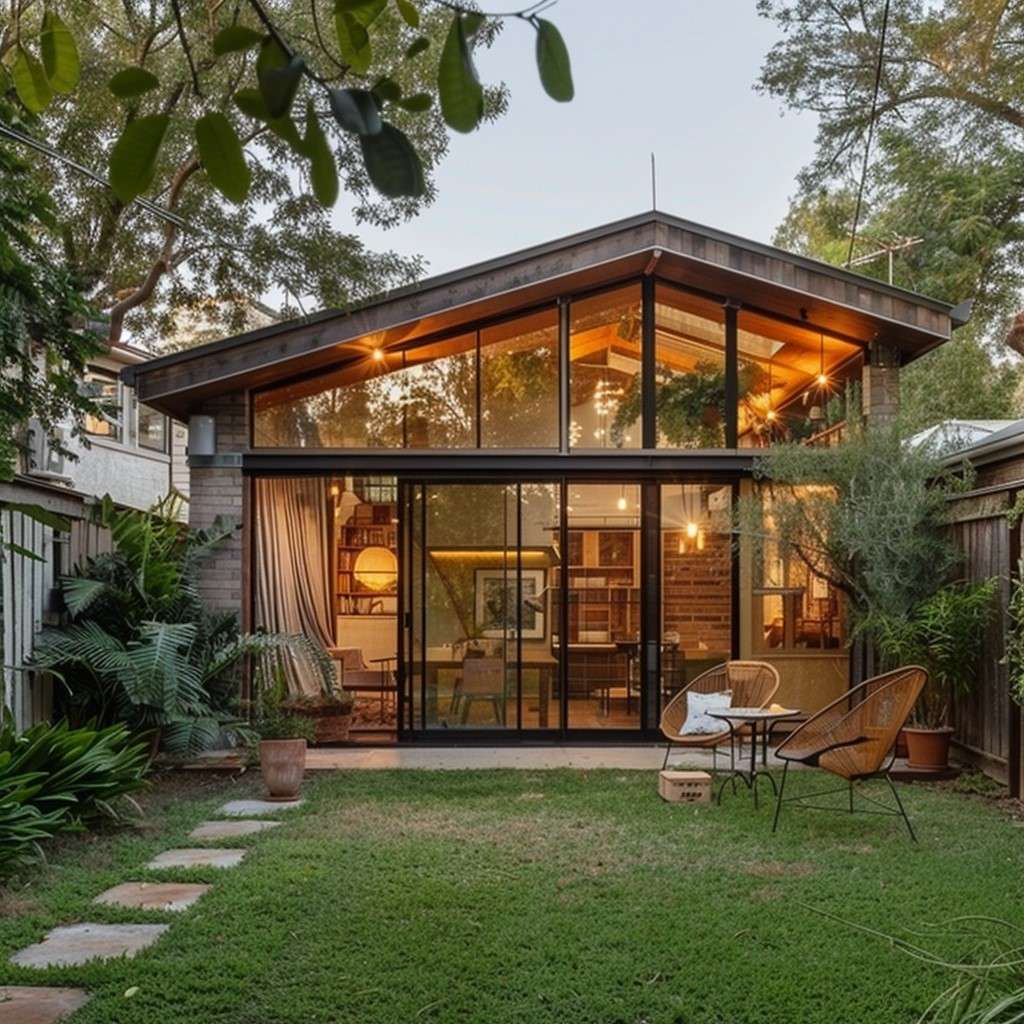
Inculcating more glass in your house will create an overall illusion of space and a feeling of openness. Glass brings luxury with itself. The eccentric sunlight creates an energetic vibe and creates depth by painting your house with shadows.
Conclusion
Compact space or low budget should not affect your comfort and functionality of your house or the aesthetics you always wanted. Modern design is all about solving a problem. The paradigm of architecture and interior design has changed significantly over the years. Simplicity and efficient use of space are the new signifiers of great architecture and smart design. Multi-functional furniture and simplistic design styles like brutalism or minimalism are in trend for this very reason, and the future of design is about fitting functionality and aesthetics in smaller spaces to achieve the goal of a beautiful, self-sufficient, and sustainable architecture.
It’s not an easy task to fit your huge aspirations in a small home design, and it might ask for expert advice, which you can easily get by talking to our designers at Interior Company. Get in touch with them and make your paradise a beautiful haven.
*Images used are for representational purposes only. Unless explicitly mentioned, Interior Company does not hold any copyright to the images.*
