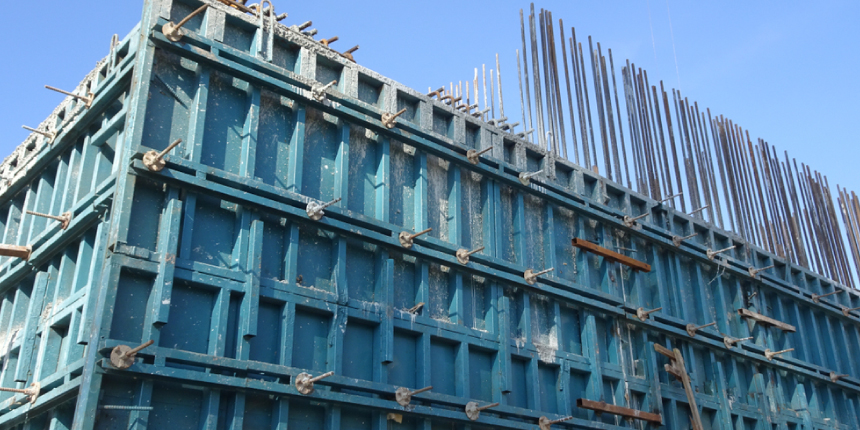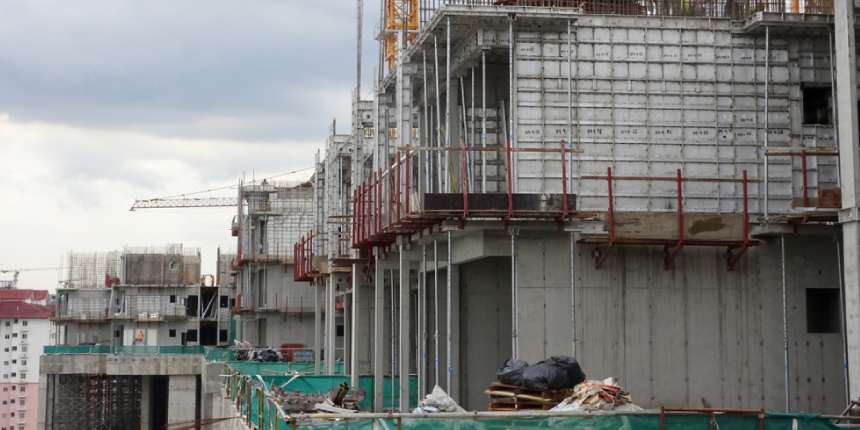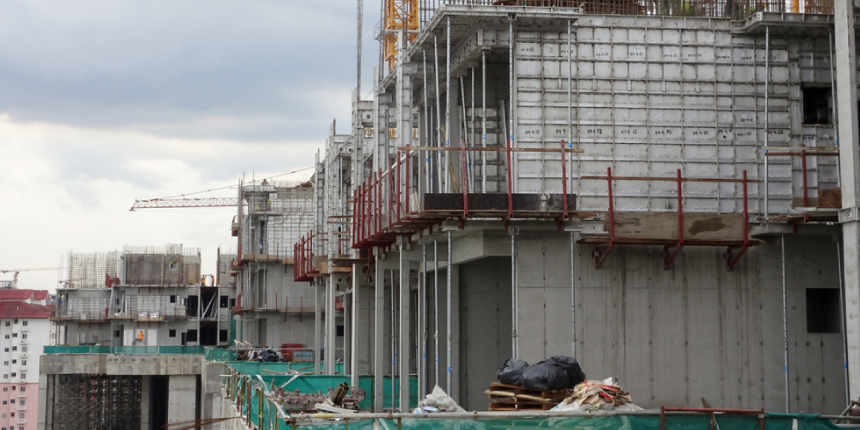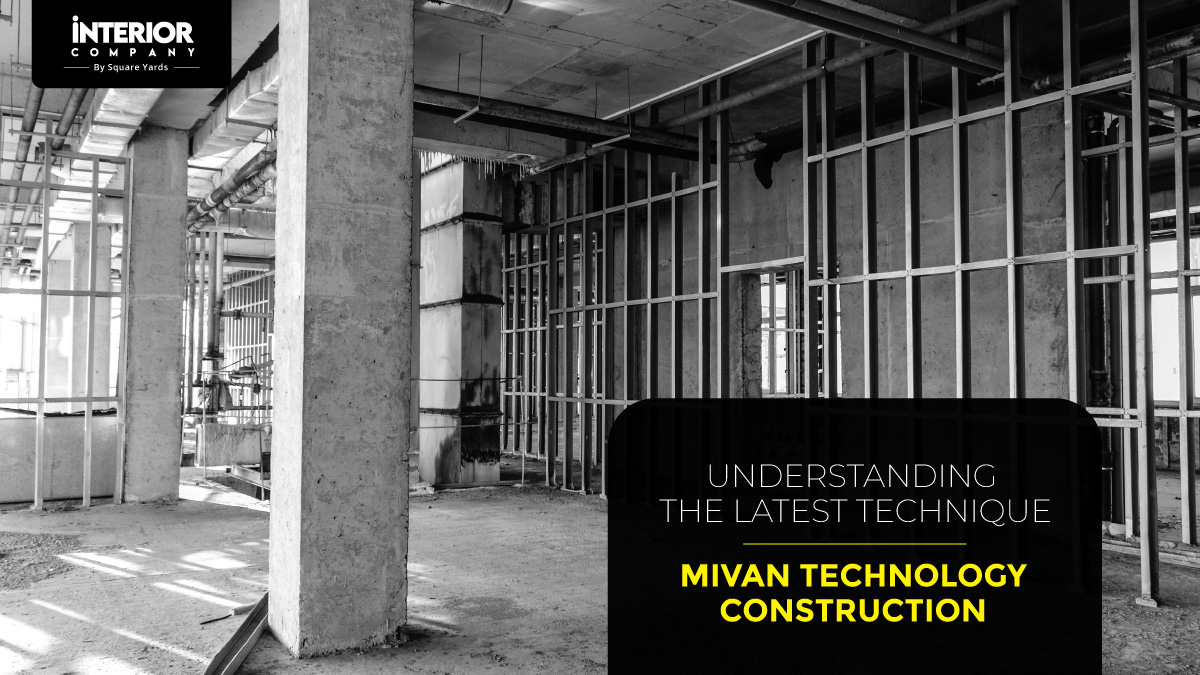Mivan Construction Techniques

Now that we know the major components of the Mivan formwork, let’s understand the construction process in the following steps:
Setting Up the Wall Reinforcing Steel
Mivan formwork is used in housing units where the whole structures are made of concrete and coated with approved design agents. The wall-reinforcing steel acts as vital support to the concrete until they gain half of the required strength to withstand the process. In addition, the aluminium framework system gets cast all around the steel mesh, which is pre-fabricated and assembled at the construction site.
Placement of Aluminium Formwork
After the wall strengthening, the aluminium metal slabs are precisely made to the required sizes. The spaces for ducts, windows, doors, staircases, and façade panels are amalgamated into these structures. Further, the forms will be conjoined together using the pin and spearhead system, which may dislocate during this process. A careful inspection is essential to avoid any cracks and delays in the construction.
Pouring Concrete
The next step involved after casting the forms is pouring high-quality concrete on the top areas of the building. The poured concrete takes the desired shape, which is later removed to make way for a hard-concrete structure supported by wall-strengthening steel. The aluminium formwork used in the mivan technique can be reused nearly 250 times, reducing the wastage to a maximum extent from the construction site.
Features of Mivan Construction
The construction industry has evolved in the last few decades from single-storey structures to the advent of skyscrapers, leading to the formation of a new technique, Mivan technology! This innovative formwork enables extremely rapid construction, improves durability and creates mass constructions effortlessly. Mivan is a quality aluminium formwork structure developed by a European-based construction company. In 1990, Mivan Company Ltd started manufacturing these formworks for large housing or townships. Hence, providing the name ‘Mivan Technology Construction.
This construction concept has been used widely in Europe, Asia and Gulf Countries. However, with the vision of facilitating “Housing for all”, the Indian real estate sector is slowly adapting and implementing this cutting-edge technology in the Government’s most ambitious project, an affordable housing scheme to construct homes within a shorter period and economically.
So, what is Mivan Shuttering? Read this blog to understand the components, construction procedure, features, advantages, and disadvantages of Mivan shuttering.
Also Read: Various Types of Staircase Designs
What is Mivan Shuttering?

Mivan technology is a fast-paced construction technique that comprises a highly durable aluminium framework system fabricated in the layout of the building to aid mass construction activities. The fabricated moulds are used for walls, columns, beams, and slabs. In this advanced technique, the steel reinforcement is fixed within the formwork, and high-quality concrete is poured without compromising in shape and size of the structure.
Mivan Shuttering and Its Usage
Residential buildings and expansive housing projects use the Mivan formwork system that provides strength, stability and is highly economical. The remarkable technology produces the finest quality work and requires the least amount of upkeep.
- Mivan shuttering includes the 3S scheme of construction to give strength, safety, and speed to the building structures.
- Slabs and walls of bigger sizes are easily formed in one consistent development.
- In Mivan construction, the assembling and fitting is part of shuttering and easy to operate within less time.
Components of Mivan Technology Construction

Let’s delve into the components of the Mivan formwork which form the integral portions of this Construction Technology.
Also Check: Brick Masonry Types Used in Construction
Wall Components
Wall Panel: The essential component of the Mivan system is the wall panels, as they form the face of the wall, are constructed of aluminium foil and are designed to fit the exact size of the wall.
Rocker: It is an L-shaped panel having placement holes for the top pin to support the wall panels.
Kicker: Kickers act as a ledge to reinforce the wall panels, forming a wall face at the top of the panel.
Stub pin: This is the joining element of all other wall components for a smooth construction process.
Beam Components
Beam Side Panel: It is a rectangular structure used to make the side of the beam for proper Mivan construction.
Prop Head: A prop Head is used in Mivan construction to offer support and strength to the beam. This V-shaped structure facilitates the displacement of the formwork.
Soffit Beam Panel: It is a rectangular aluminium structure placed on the prop head to aid the soffit beams.
Deck Components
Deck Panels: It is a horizontal flat surface used to cast the slab.
Deck prop: This works the same as the beam prop, providing support and load acting on the deck panel.
Prop Length: The vertical element is situated on the deck drop and is adjustable according to the height of the slab.
Soffit length: It provides aid to the edge of the deck panels according to the perimeter of the house room.
Other Components
The other components used, include the wall, beam and deck while the external components are inner and outer corners of the soffit, exterior and interior corners of the wall.
Advantages of Mivan Construction
Mivan formwork system reduces the built-up time and minimises the need for skilled labour to complete the construction. This advanced technology makes the buildings durable and seismic resistant and gives a smooth finish to the structure. Below is the list of advantages of Mivan Construction:
- The construction is completed at a rapid speed and requires relatively less labour.
- A high-quality aluminium framework system ensures consistency of dimensions.
- Mivan construction provides more seismic resistance and durability, ensuring maximum safety during earthquakes.
- This highly efficient technology offers minimum wastage during the construction process.
- Since the number of joints is lesser while constructing a building, low maintenance is required.
- Due to the uniformity in Mivan construction, the slabs and walls obtain a seamless finish.
- When compared with traditional techniques, Mivan technology construction offers a higher carpet area.
Disadvantages of Mivan Construction
The finished structure will often have visible finishing lines because of the small sizes of components used in construction. Also, the remodifications are difficult to make in the structure as the building designed in RCC altercations remains to be a tedious task. Below is the list of disadvantages of Mivan Construction:
- Construction cracks are a major problem of Mivan formwork which can be prevented by using fly ash or sealing strips.
- The initial aluminium framework system is expensive and requires maintained alignment.
Mivan Formwork System can be applied to residential developments, including affordable housing projects, high-rise buildings, townhouses, and commercial ventures. It makes the building’s mass construction process effortless and is known for its quality and strength. The main features of Mivan construction technology are listed below:
- Load Carrying Capacity
- Striking Time
- Durability
- Cycle Time
The New Age – Mivan Technology Construction
With the growing demand for housing in the real estate industry, builders are showcasing their interest in adapting to this latest technique that has been tested and proved to be of greater strength and durability. However, the upcoming developers should understand the shortcomings of Mivan technology construction and find possible solutions to obstruct them. Timely delivery is what people expect out while investing in the real estate sector. To meet up with mass construction, Mivan technology is providing aid to the real estate sector with its reusability and fast-build cycles. For more construction-related queries, contact the experts at Interior Company.
