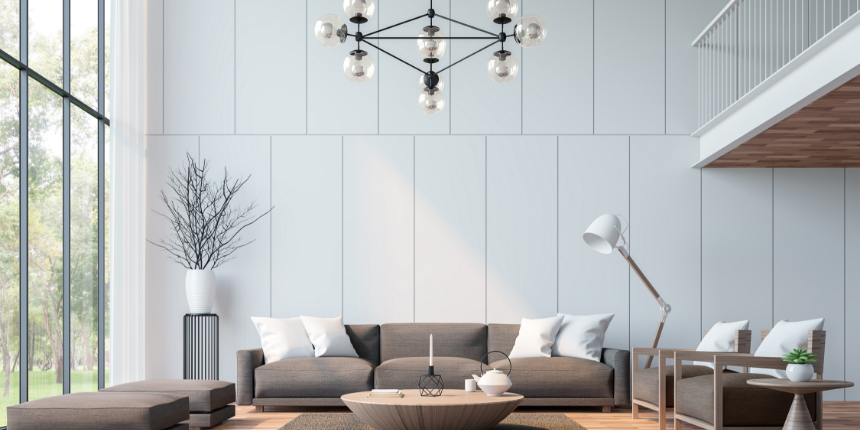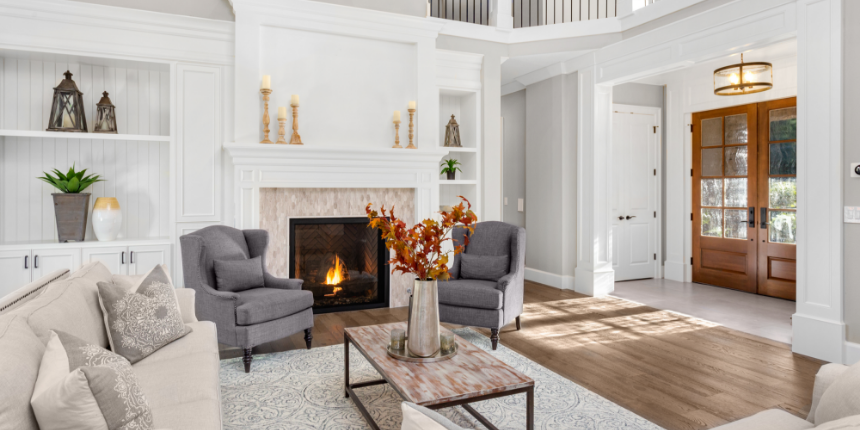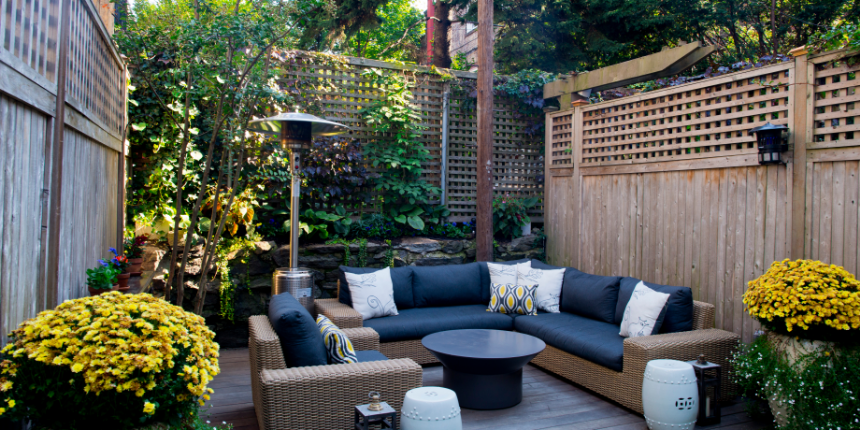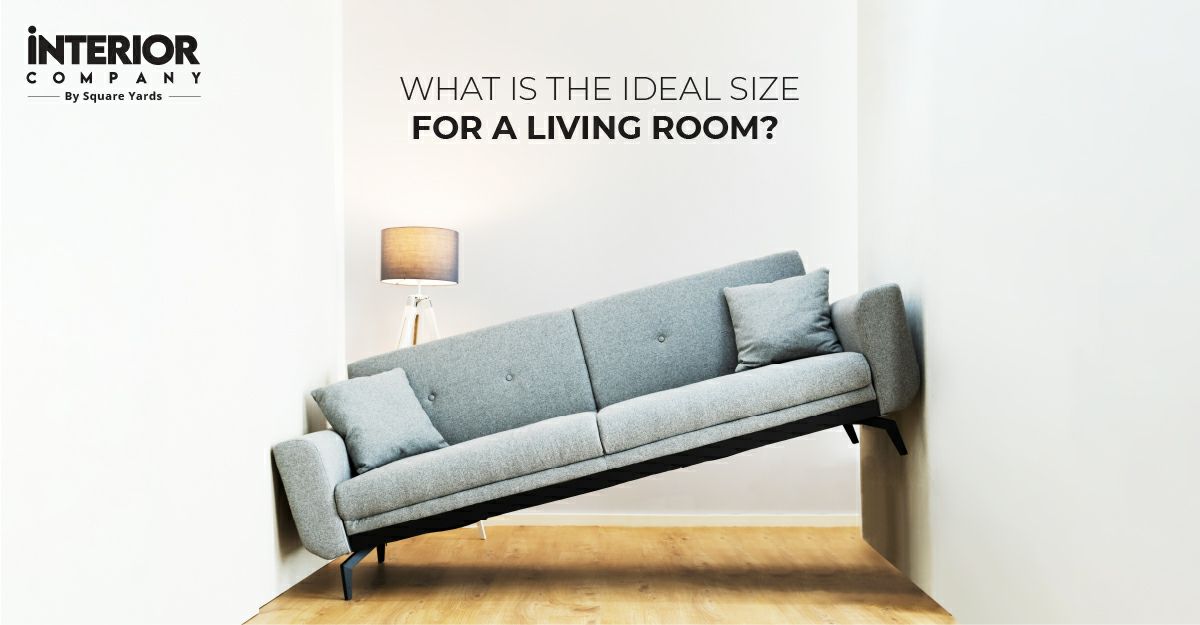From measurements to design fundamentals. each is necessary to achieve an ideal living room size. The living room is a comfortable centre space, used as a reception room for special occasions. We know that the lockdown has allowed the world to DIY its way out and make an original design. keeping all the pointers like what should be the ideal living room size? What should be the ideal drawing room size of the furnishing? How does the ideal size for the drawing room come into play with the overall decor and theme? It is quite an ordeal.
This article will provide you with the ideal living room size and design layouts to assist with what you might need when creating your dream home.
How Big is an Average Living Room?
When we talk about the ideal size for a living room, it all pivots on whether you own a smaller or a larger-spaced home. If we talk about numbers, then a living room in a small house might take up around 15% of the floor area, whereas, in a larger house, the space covered is estimated to be around just 8%. This analysis is just an estimate and can vary with different houses.
There is a notable difference between the ideal size for living room and the family room. The living room is a much more formal setting, whereas the ideal family room size is a zone for the family in the house to spend time together, watching a movie, having discussions or spending leisure time. In other words, the ideal family room size is a multi-purpose setting in the house.
The average ideal drawing room size in today’s scenario differs from 30 or 40 years ago. In 1973, the average home was 1525 square feet, now, it’s 2687 square feet. This 62% increase changes the share of space rationed to each room.
If the place you own has an area of 2000 to 2900 square feet, you can leave with 319 square feet of space in the living room. For a home that averages 3000 square feet, its total area of 393 square feet is enough for a large living room. As your home grows, so should your living room.

The Disparity between Living Room Sizes
It might be difficult to decipher what an ideal living room’s dimensions look like. If we take an example, the standard 314 square feet or 29 square metres is an ideal living room size. size space will be enough to accommodate ample people or even to provide comfort. A space this big is like a dream come true! Honey, let’s bring in the grand piano!
Most housing spaces cannot accommodate extra space; the ideal size of drawing room
Here can be seen as 7×10 feet or 2×3 meters (the size of a very petite living room). This kind of size structure in living rooms is usually seen in metropolitan cities where the demand is high but spaces are small.
Rules for a Living Room
Walkways are important– Leave approximately 30 to 36 inches of space between large pieces of furniture for ample walking space. In certain cases, for example, in a small living room, 24 inches is fine instead. This not only allows people to move freely in the room but also avoids feeling overcrowded.
Give example Space between Seating- People should be seated not more than 1 meter away and not more than 10 feet apart unless sitting next to each other on a sofa on purpose. A sweet spot of 1-3 meters furnishes consistent space for easy dialogue. Lack of doing so might make furnishing seem out of place if not planned as per ideal living room dimension.
Plan Out the Leg Space- There are few things worse than a sprained shin. For comfortable legroom, keep a distance of 14 to 18 inches between the centre table and the couch.
Plan a Viewpoint- There is a lot of dispute about whether or not you should put a TV in your living room, but we believe it is good until the design suits you and your home. And if your ideal living room size is perfect for watching movies or binging on Netflix. If it’s a place to hang out and relax, we will welcome it. For a premium viewing experience, keep about 2 meters between your sofa and your TV.
The Right Sofa Size- Choosing the right sofa size is as crucial as the ideal size of the living room. When devising a customised sofa, one should be informed that they usually come in three standard sizes i.e. 72″, 84″ and 96″.
Pro Tip- Use the golden ratio to determine the size of the sofa that will fit proportionally in your living room. It should be about two-thirds the length of the wall or the width of your ideal living room size, so a 145-inch area requires a 96-inch sofa.
Consoles- If you need a console table behind the sofa, it should not be taller than the sofa’s backrest. Opinions vary, but like the console table being placed rearwards, it takes up almost the entire length of the sofa itself, leaving not more than 15cm free on either side.
Pro Tip- Consider a long, low bench instead of a traditional console for a more modern approach.
Rugs are Important- Rugs are an important accessory for the house, whether it is placed in the ideal size living room, bedroom or even bathroom. . Each rug should be large enough to accommodate the first two legs of each piece of furniture. Most living rooms require an 8×10 or larger to make the room appear complete and perfect.

Outdoor Living Room Dimensions
An outdoor living room or patio, as it is sometimes called, is a great idea for a practical and efficient use of outdoor space. This space is perfect for a backyard barbecue. You can also open the pool if you have one. The average backyard ideal living room dimensions are 16 x 18 feet or 192 x 216 inches. This site provides surplus space for many patio furniture styles that are usually more extensive than usual and can even add a patio swing or a hammock for the kids. Remember that there are three feet of space around each piece of furniture for people to walk through!

Don’t Miss Out
| Brick Wall Exterior | Techniques to Amp up Brick Wall Exterior |
| Yellow Walls Curtain | Yellow Walls Curtain Ideas |
| Wall Tv Designs for Living Room | Unique Ideas For Wall Tv Unit Design |
| Brighten up a Windowless Room | Tips to Brighten up a Windowless Room |
| Beautiful Gallery Walls | Beautiful Gallery Walls Ideas |
| Living Room Makeover | Living Room Makeover Ideas |
| Small Living Rooms | Small Living Rooms Ideas |
Keep this in Mind
The living room is probably the most used one in the whole house. Because after the bathroom, you come back and lie in the same spot in your living room. The ideal living room size can accommodate plenty of people with comfort. The ideal living room size also depends on the square area of your home. Design an ideal-sized living room for your home with the expert designers of the Interior Company.
