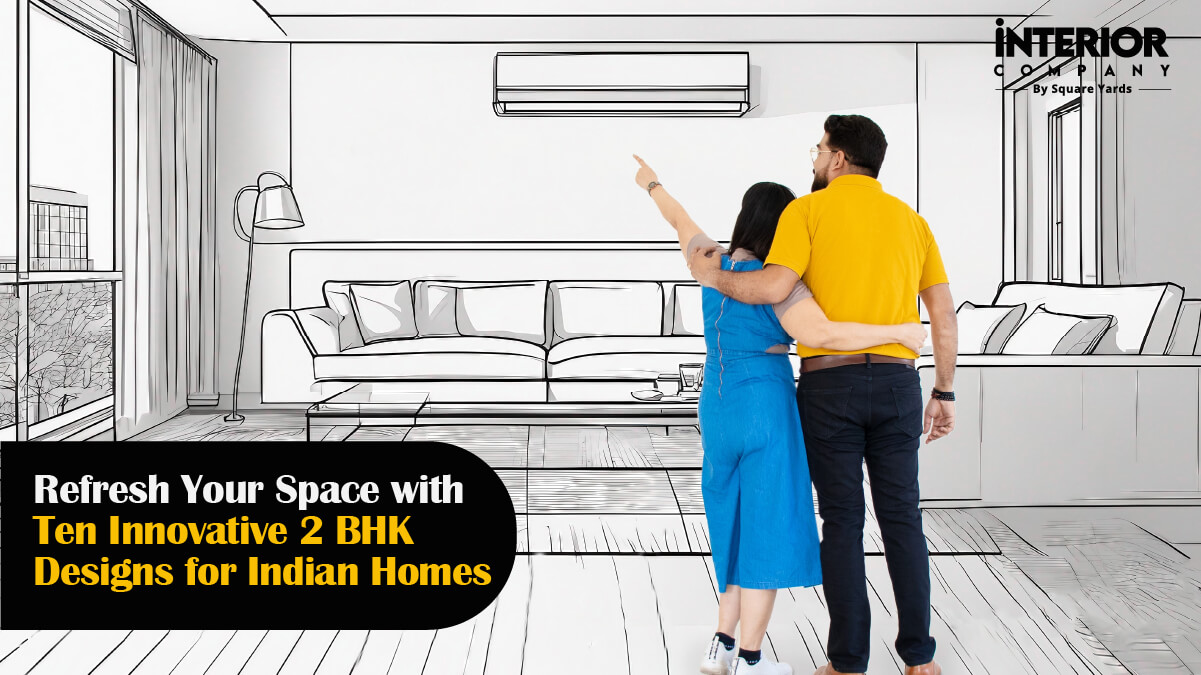Simplicity and functionality can be effortlessly blended in a 2BHK house to make it the home of your dreams. These designs cater to basic needs while ensuring ample private and communal spaces. In India, the 2 BHK configuration reigns supreme, offering a myriad of possibilities despite its compact footprint. It’s a smart choice that delivers both practicality and style for those seeking a comfortable living space without unnecessary extravagance.
Understanding the Concept of a 2 BHK House
The magic of 2 BHK living includes a cosy haven that includes two bedrooms, a spacious hall, and a snug kitchen. With 2BHK houses rising in popularity, it is not entirely uncommon to see a cosy extra room being used as a study or a guest room.
In the era of hybrid offices or work-from-home systems, the extra room provides a flexible space for productivity, making 2 BHK units the savvy choice. These homes are available in a variety of sizes, ranging from cosy to spacious, and offer a world of amenities for those seeking to elevate their lifestyle.
In this guide, we will explore the various 2BHK floor plans that work wonders for Indian homes. Read on to find out what suits you the best.
10 Floor Plan Design Ideas for Modern 2BHK Homes in India:
36×47 Plan for 2 BHK House
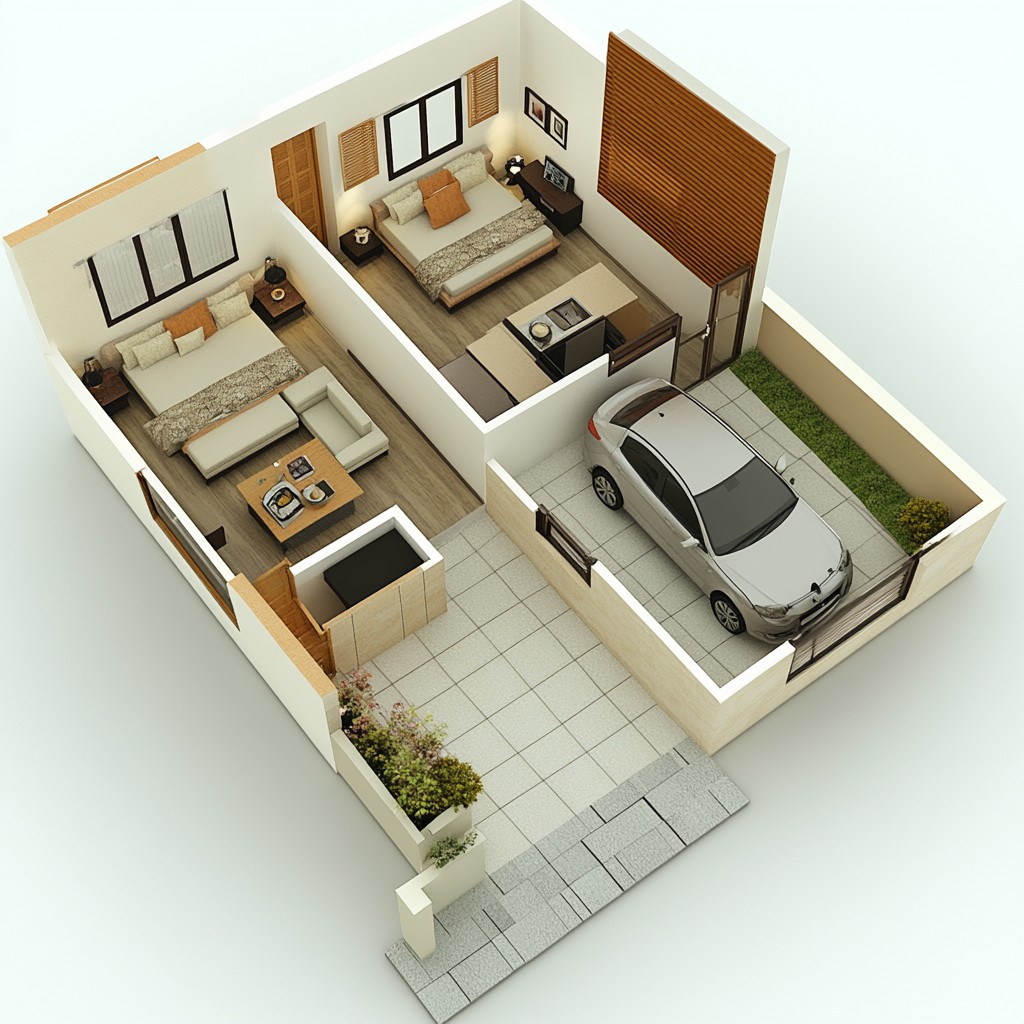
The potential of a 2 BHK house tailored for a 36×47 ft size is immense. The front space offers room for a charming garden or a cosy seating area, complemented by the convenience of a parking spot for a single car. This 2 BHK plan is more than just a blueprint – it’s an invitation to craft your nook of comfort.
As you enter, you’re greeted by a spacious living room that’s all about comfort and style, and the kitchen and dining areas are snugly tucked away with the dining area built nearby. The kitchen is on the opposite side of the living room to divide the available space in the most functional way possible.
30×50 Plan for 2 BHK House
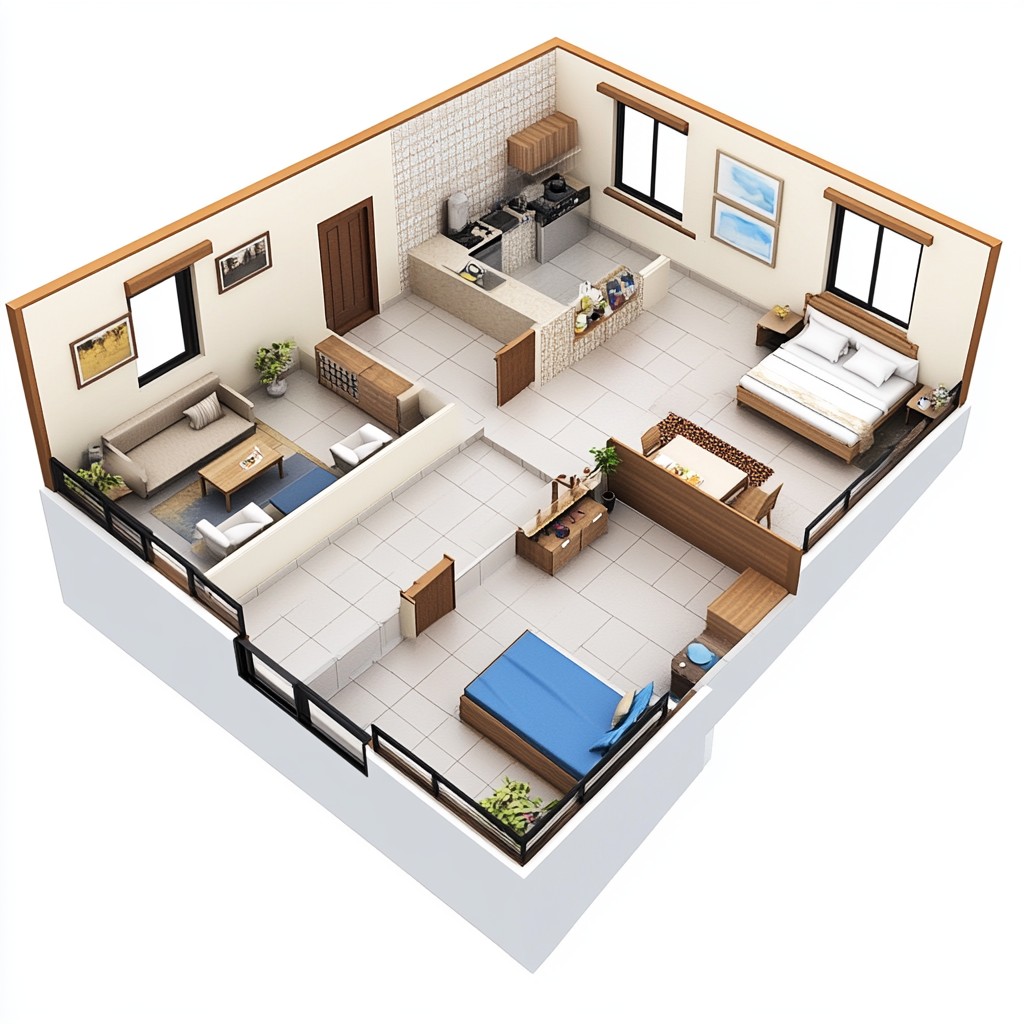
This 2 BHK gem features a roomy living area, great for relaxing and making beautiful memories. There is a main bedroom, complete with a bathroom for extra convenience.
If you’re two friends or colleagues looking for functional space that fits both your needs and privacy, this floor plan is a smart mix of practicality and style. The living room sits in the middle, soaking up natural light all day long, and both the bedrooms are on opposing sides of the house so that each of you can get the privacy you need.
{bedroom}
30×30 Plan for 2 BHK House
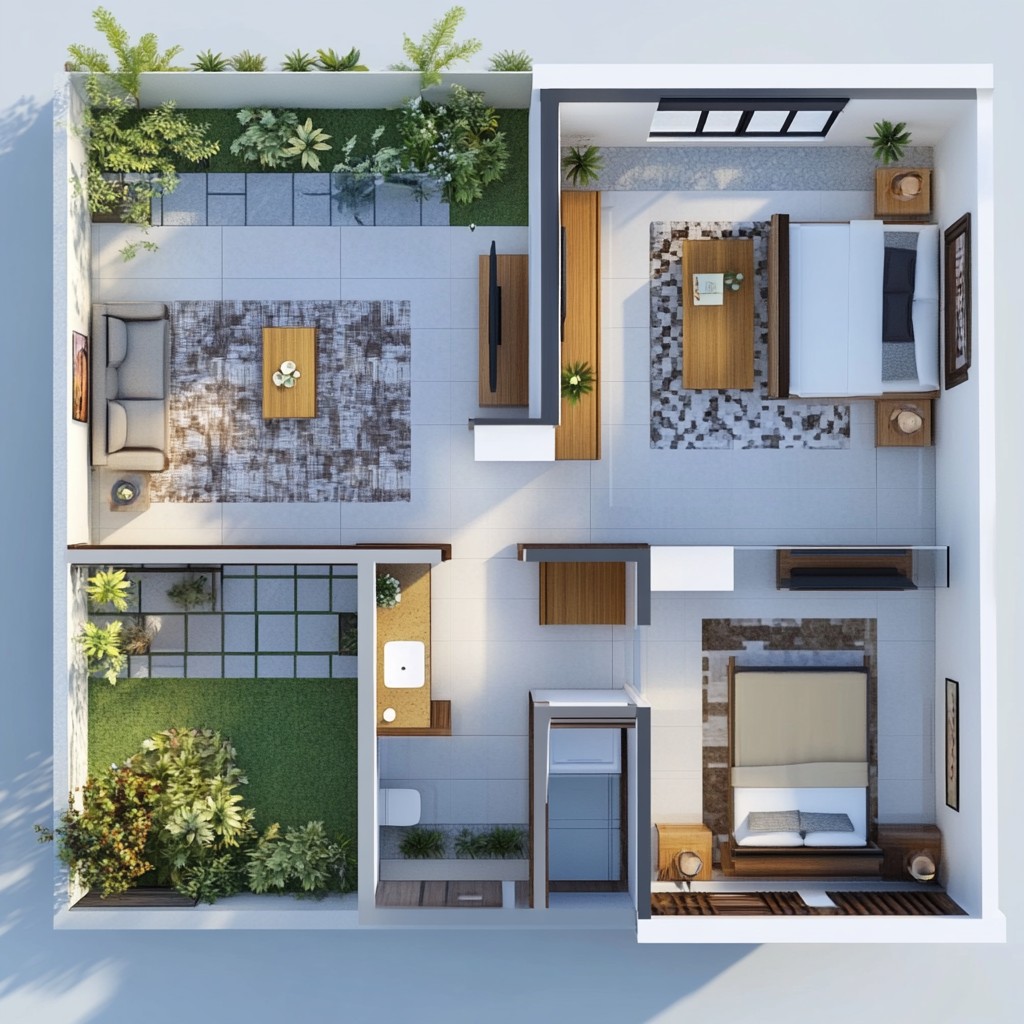
This charming 2 BHK floor plan is perfectly crafted for a compact 30×30 feet plot. As you step through the main entrance, you’re greeted by a living and dining space that gives an open and airy feel. The lack of barriers between these two areas makes your home look and feel more spacious. The kitchen is smartly divided to serve your culinary needs.
Both the bedrooms have an open and spacious feel, and the bathroom can be divided to create a separate cabinet within the space. The entire house feels quite spacious and airy with the above design, and that’s the beauty of a perfectly squared plot.
24×57 Plan for 2 BHK House
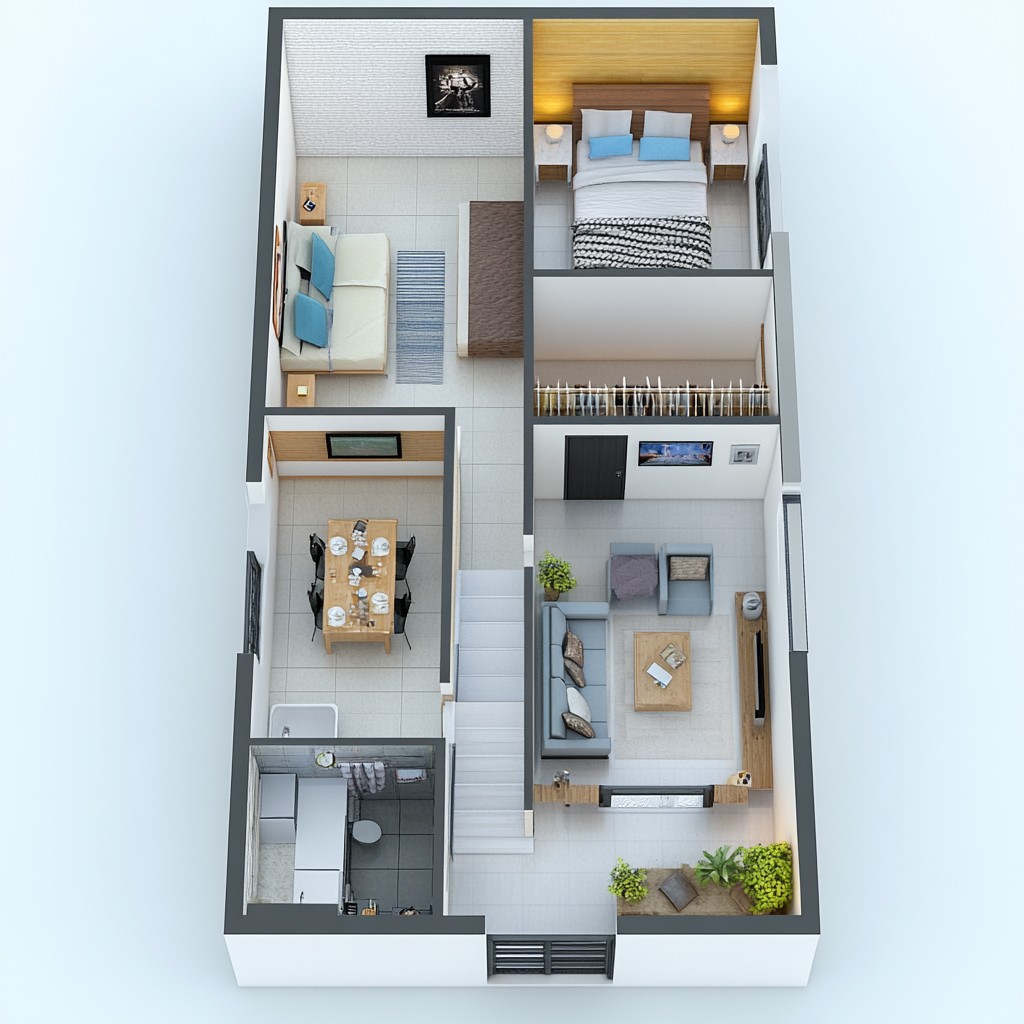
Behold a thoughtfully designed 2 BHK house plan, tailor-made for a plot size of 24×57 feet. Although it may sound small, this perfect floor plan gives it a very spacious feel. This space can be used as two cosy bedrooms or one of them can be converted into a dedicated study room with a single bed, which is great for accommodating that surprise overnight guest.
The heart of the home beats in its open living, dining, and kitchen spaces, creating an expansive atmosphere that feels even bigger. Perfectly aligned with Vastu principles, this floor plan is based on an east-facing plot so that your entire house is soaked in sunshine throughout the day.
Also Read: Calculate the cost of 2BHK Interior Design in an Easy Way
25×30 Plan for 2 BHK Duplex
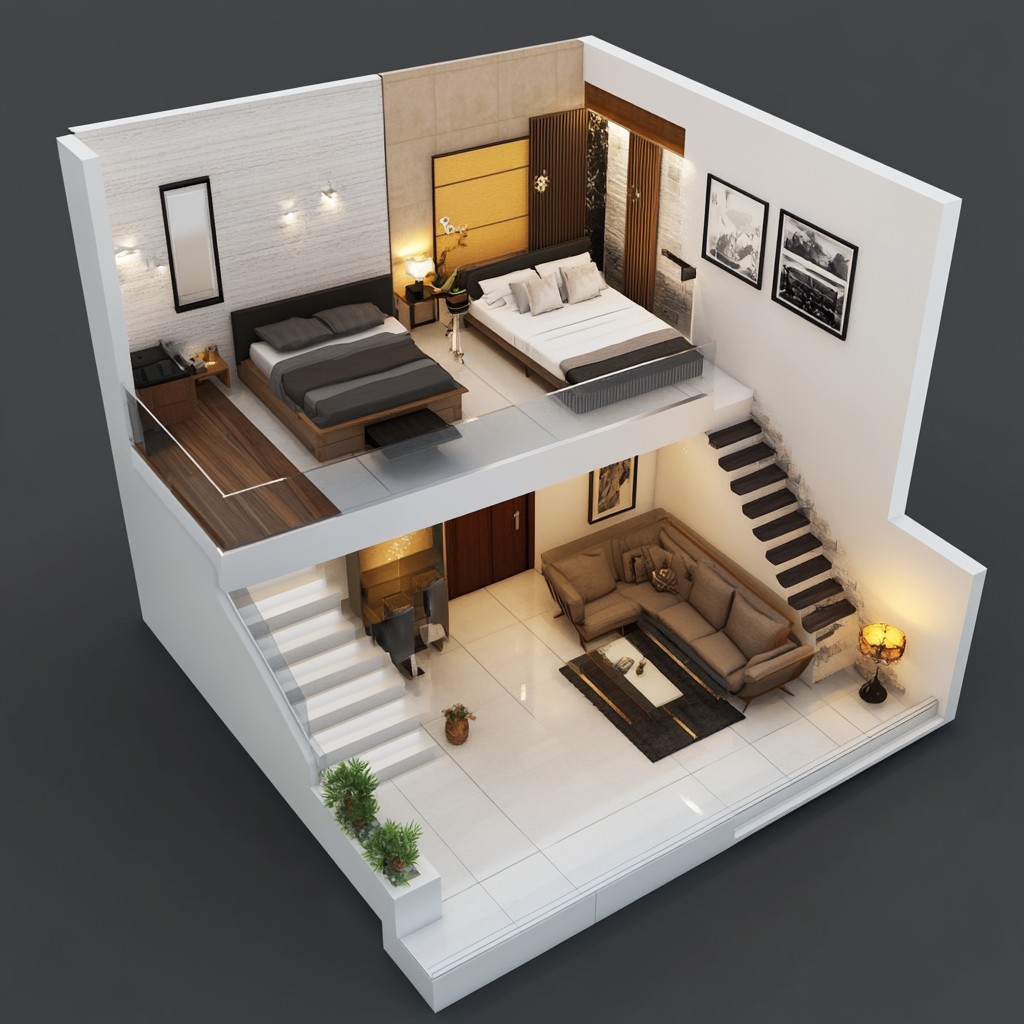
This exquisite 2 BHK duplex is genuinely the epitome of stylish living. Thoughtfully designed for a modest plot of just 25×30 feet, it proves that small spaces just mean more room for creativity. It is designed vertically so that common and private spaces can share the space. The living room is separated from the open kitchen and dining spaces, and it also boasts a family room for those special bonding moments.
When you go upstairs to the first floor, you will be greeted by the bedrooms. Each bedroom is spacious and comes complete with en-suite bathrooms. The master bedroom offers that sweet touch of luxury with its attached storage and dresser. In this design, the kitchen is strategically placed downstairs for easy access, while the bedrooms are separated on the other side of the house.
{bedroom}
30×72 Plan for 2 BHK House
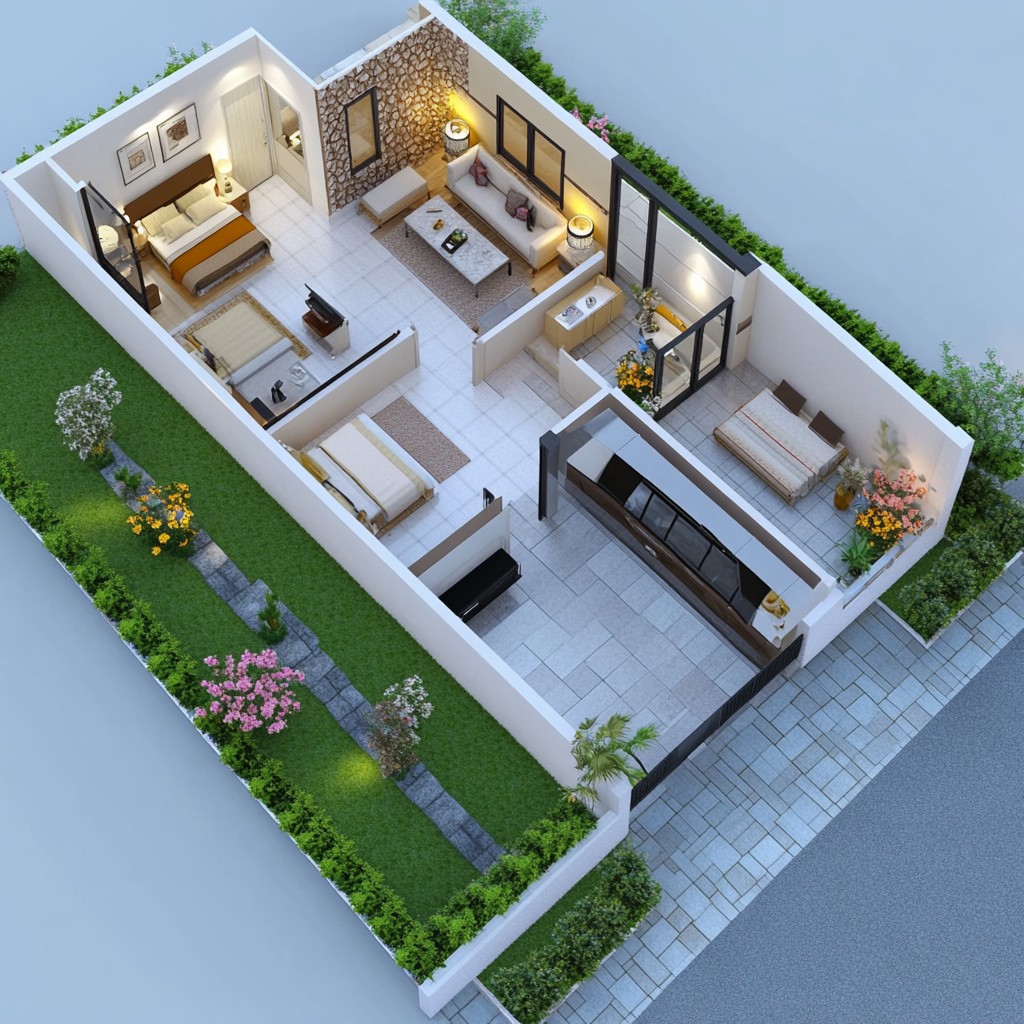
Are you ready for a floor plan that is a top choice for architects for residential spaces? This 30×72 floor plan is a well-thought-out master design that provides ample room for bedrooms, bathrooms, a kitchen, a living room, and more. The layout offers flexibility, allowing you to customize the space to meet your specific needs. With outdoor views from the living room and bedrooms, the design brings in natural light and a connection to the backyard, accessible through a pathway on one side.
The house includes a single-car parking space near the main entrance. Ideal for an East-facing plot with a North entry, this Vastu-compliant floor plan places both the kitchen and the bedroom in opposite corners of the house.
30×45 Plan for 2 BHK House
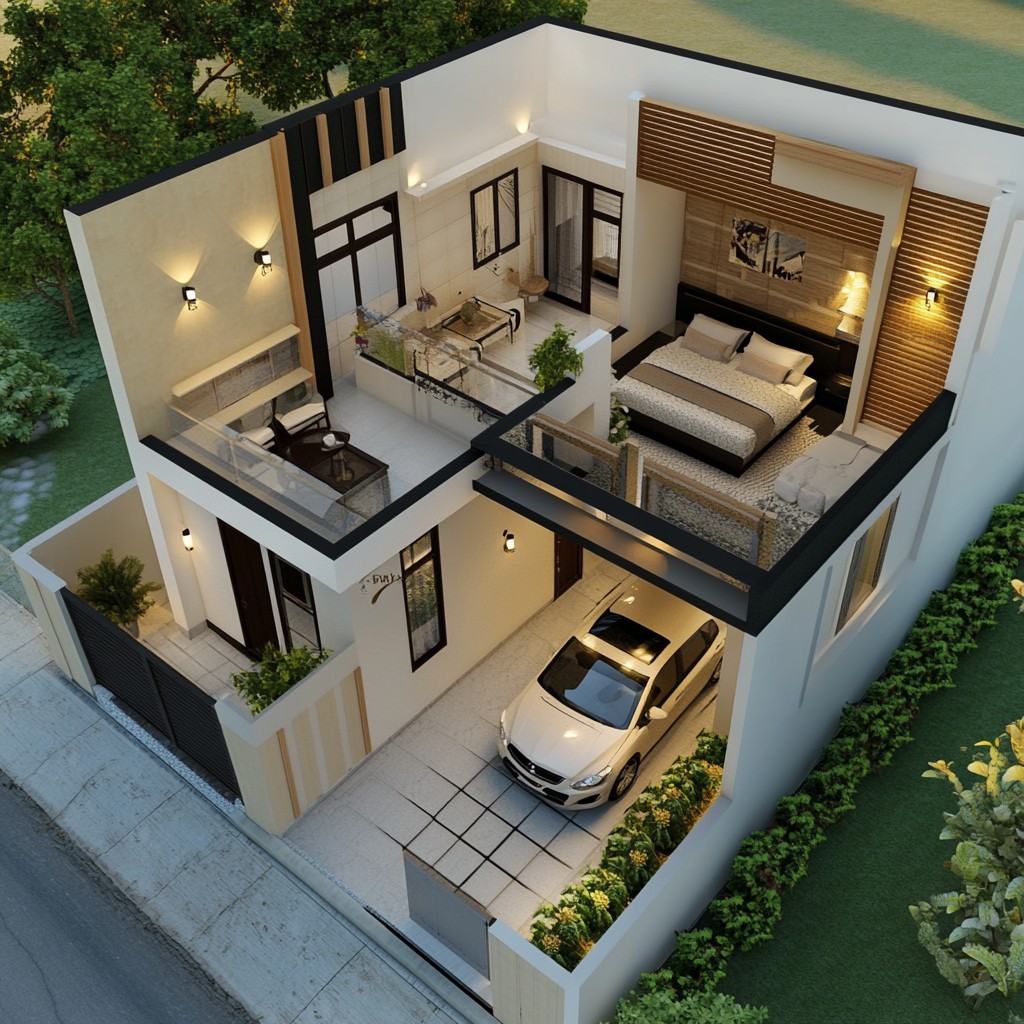
Crafted for a plan of 30×45 feet, this 2 BHK house presents a thoughtful design that maximizes space utilization and functionality. The emphasis is on creating open and spacious common areas, seamlessly integrating the living room, dining space, and kitchen without imposing barriers. This design choice not only enhances the overall sense of space but also fosters a communal atmosphere, ideal for family gatherings and shared moments.
The house features a well-appointed master bedroom complete with dressing space and an attached toilet for added convenience. To accommodate your transportation needs, there’s provision for a single-car parking space conveniently located near the main gate. The east-facing orientation adheres to Vastu principles, ensuring a harmonious flow of positive energy and a welcoming ambience.
By choosing this 2 BHK house plan, you’re not just investing in a structure; you’re embracing a well-thought-out living space that prioritizes both comfort and aesthetic appeal.
25×45 Plan for 2BHK House
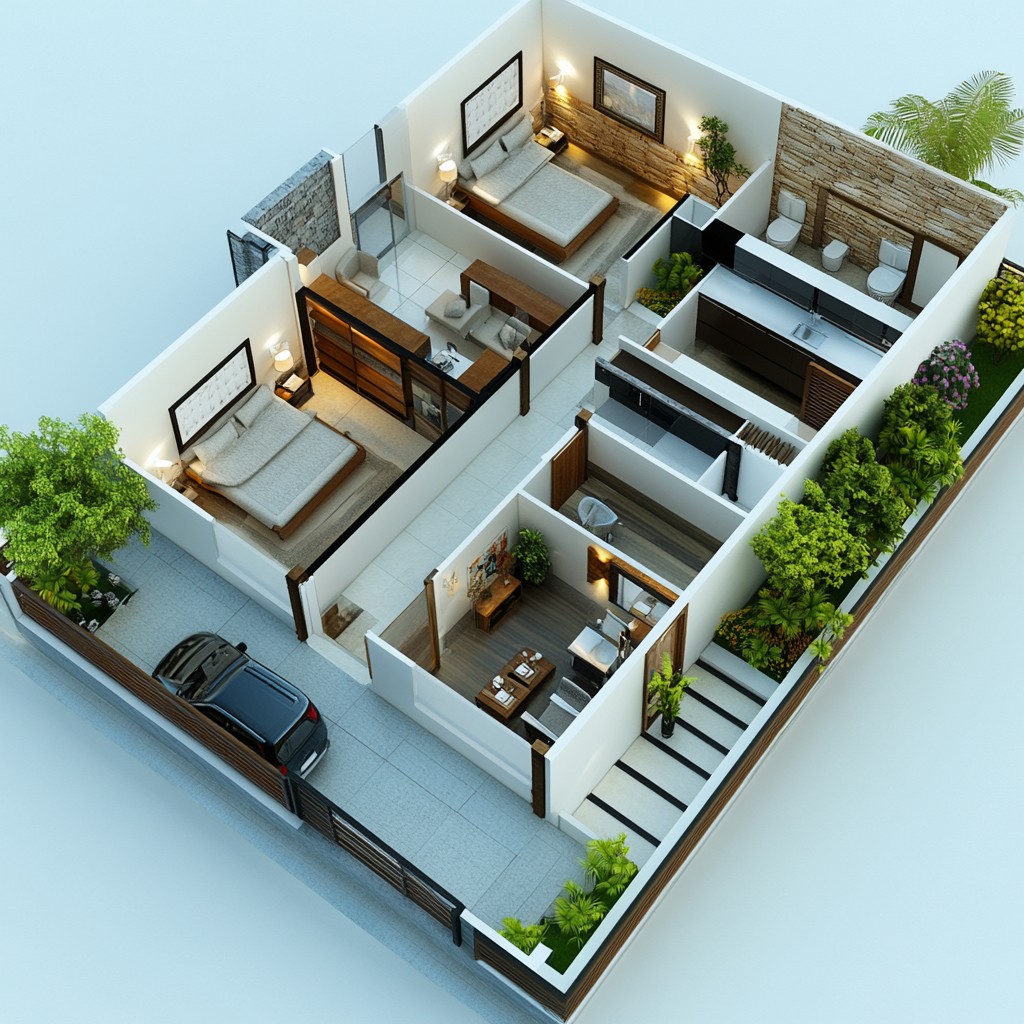
Crafted specifically for a 25×45 floor plan, this elongated design allows for ample space for a comfortable lifestyle. The layout features a spacious living room that seamlessly transitions into an open kitchen and dining area, cleverly divided for a touch of elegance. Both bedrooms come with attached toilets, ensuring convenience and privacy. The house also provides provision for a single car parking space.
Ideal for a north-facing plot, the entrance from the north direction aligns with auspicious Vastu principles. The master bedroom presents an ideal setup for those looking for a bit of privacy in the way their bedroom is structured.
50×50 Plan for 2BHK House
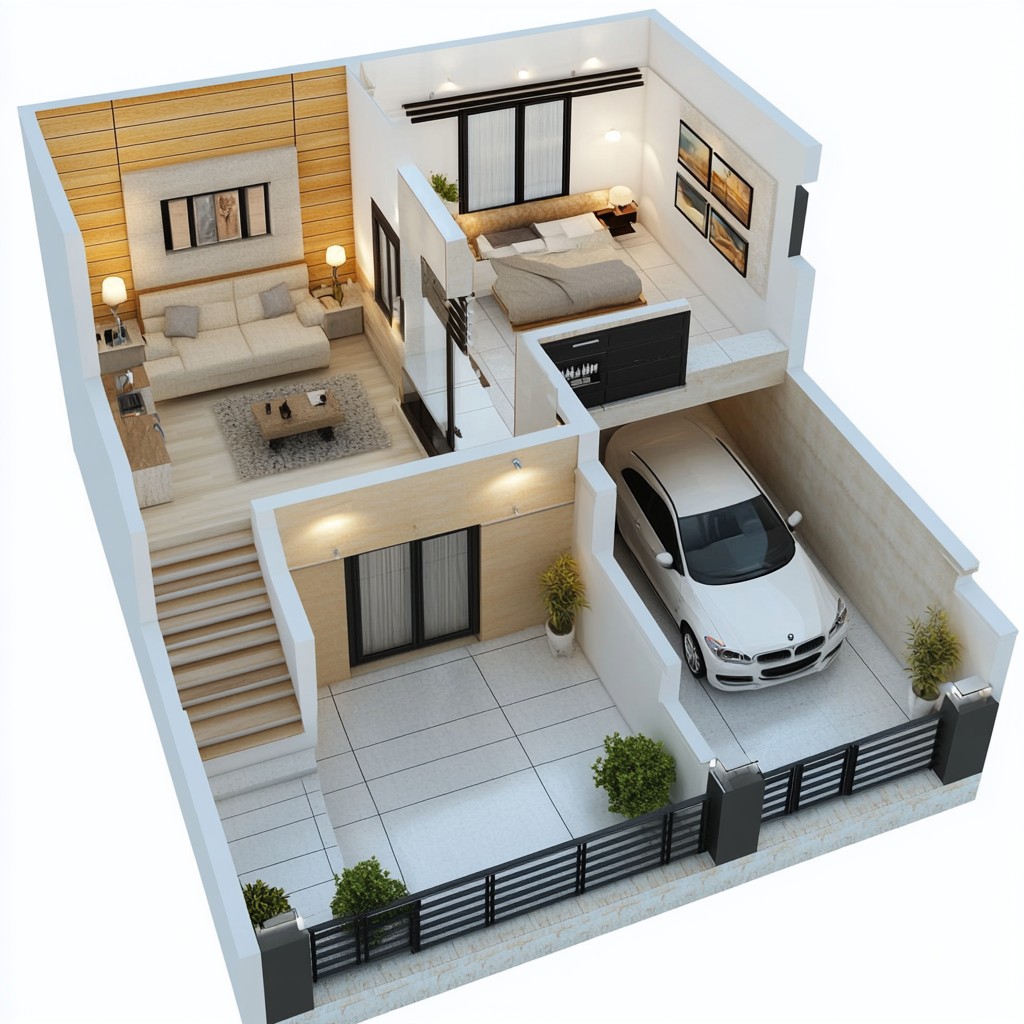
The spacious square footage of a 50×50 house allows for a lot of convenience and structuring capabilities. With a thoughtful layout, it offers the convenience of double-car parking, ensuring ample space for vehicles. The main entrance from the parking area leads to a beautiful foyer, creating a welcoming transition into the home. It also gives you the space to innovate and be creative in how you use that foyer – maybe even place a closet or shoe cabinet there.
As you step into the living room, you’ll discover a large common area space that seamlessly connects the different sections of the house. The interior staircase provides easy access to the rooftop, adding a dynamic element to the design. Consider making it an east-facing house to enhance the positive vibes and bring in an abundance of natural light, creating a harmonious living environment.
{bedroom}
30×40 Plan for 2BHK House
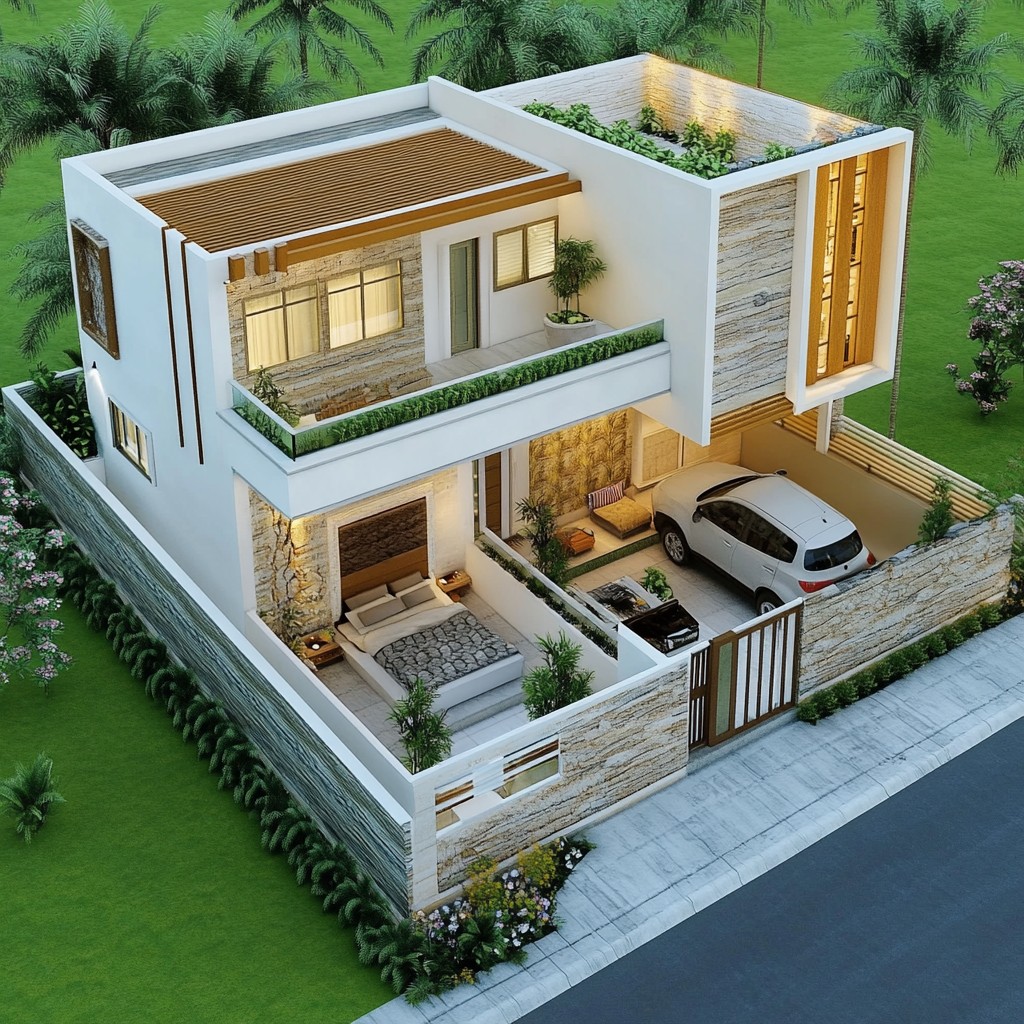
With a floor plan as beautifully aligned as 30×40, there is a lot of possibility for innovation in floor planning. The living and dining rooms are cleverly combined to create a larger, more airy space, enhancing the overall living experience. The master bedroom is equipped with an ensuite bathroom, providing added convenience and privacy.
In addition to the ensuite bathroom, there’s an extra bathroom designed for guests, ensuring that the needs of both residents and visitors are met. The house features two bedrooms, each offering a cosy retreat for occupants. A dedicated storage room provides a practical solution for keeping the living space organized and clutter-free. To add a touch of spirituality, the house plan includes a puja room, allowing residents to create a sacred space within the home.
The Diversity of 2BHK Floor Plans
This guide has touched upon the various possibilities of diverse floor plans for a 2 BHK home, catering to all types of needs and preferences. If you’re a homeowner looking for a compact design with functional space, or if you like the airy and open atmosphere in the way your home is designed, these floor plans provide a blueprint for comfortable and functional living. With features like ensuite bathrooms, extra guest bathrooms, storage rooms, and puja rooms, we have incorporated all types of needs and tastes as we created this list of floor plans, designed to enhance the overall quality of life within the confines of a 2 BHK home.
Looking for some more inspiring home decor ideas? Get in touch with our experts at Happho, crafting bespoke and livable designs for you and your loved ones.
*Images used are for illustration purposes only. Happho does not hold any copyright to the images unless mentioned explicitly.*
