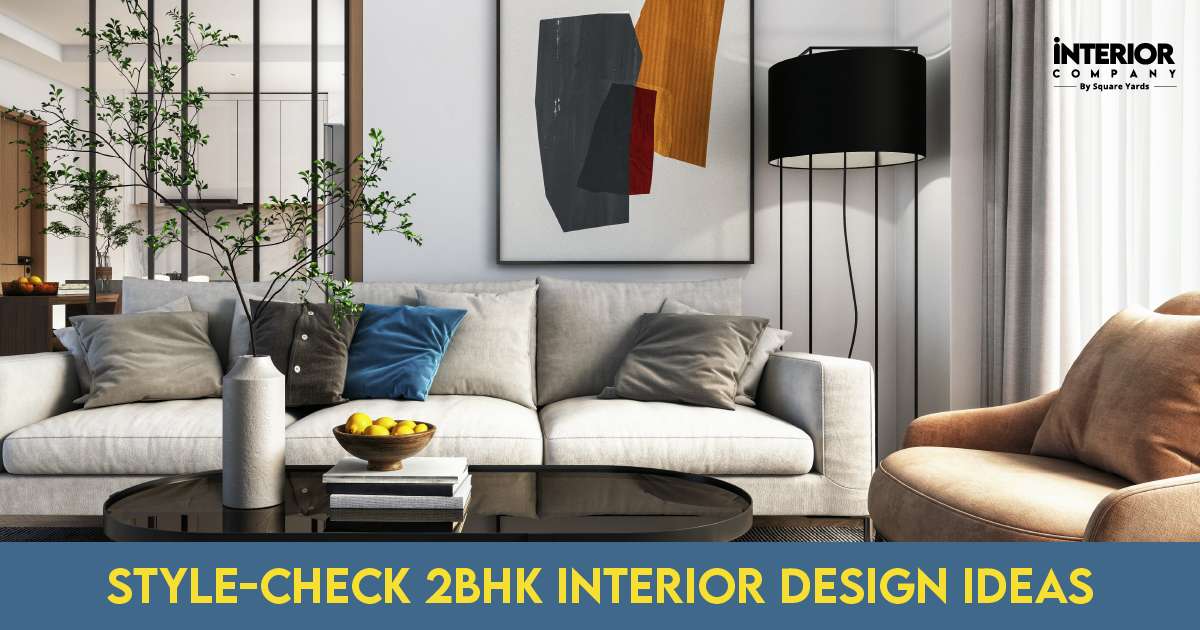2bhk Interior Design Ideas
Select the furniture and furnishings that suit your requirements and add a pleasant appeal. Opt for an uncluttered look and don’t overwhelm your living space. Create a unique impression with the decor elements that enliven the home interiors while showcasing your personality. Explore the essential elements that are effective and efficient in furnishing your 2bhk interiors.
1. Choose the Theme Style
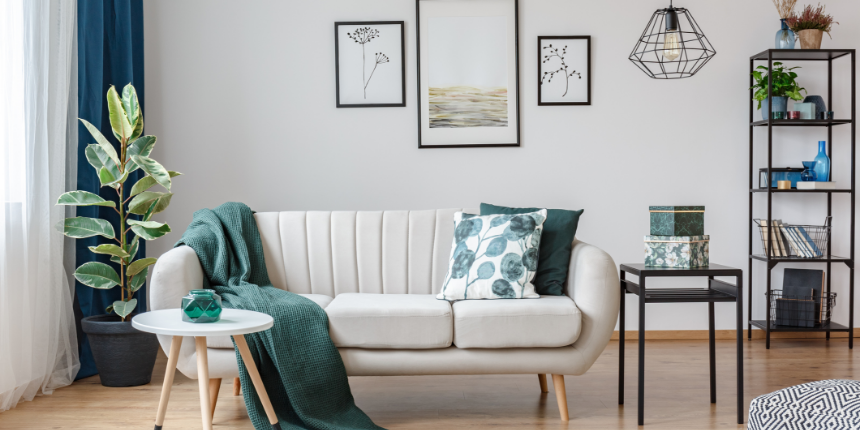
When you get down to picking designs for a 2bhk interior home, pick one that defines your lifestyle and preferences. Experiment and fuse different design styles, for instance, if your home is contemporary, exhibiting clean lines and intricate textures, feel free to add traditional decor elements that talk personality and create a distinctive look.
2. Colourscape
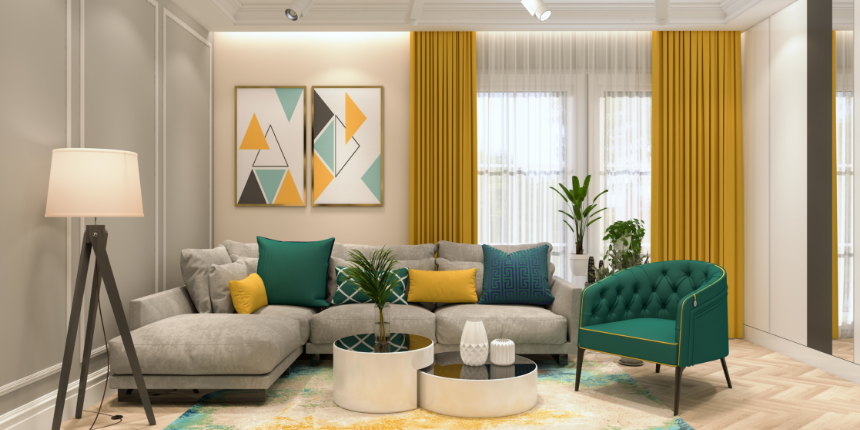
Colours are the essence of interior design contemplating the environment for your home. Forget plain and boring, and choose hues that induce life to your space. While neutral colours and a monochromatic scheme open the small living spaces, add pops of colour through furnishings and decor items that bring flair and enliven the home interiors. A clever trick for the 2bhk room design colour scheme is to consider the 60:30:10 rule: pick three hues and use them across your home in those proportions, creating a harmonious and vibrant space.
3. Space Utilisation
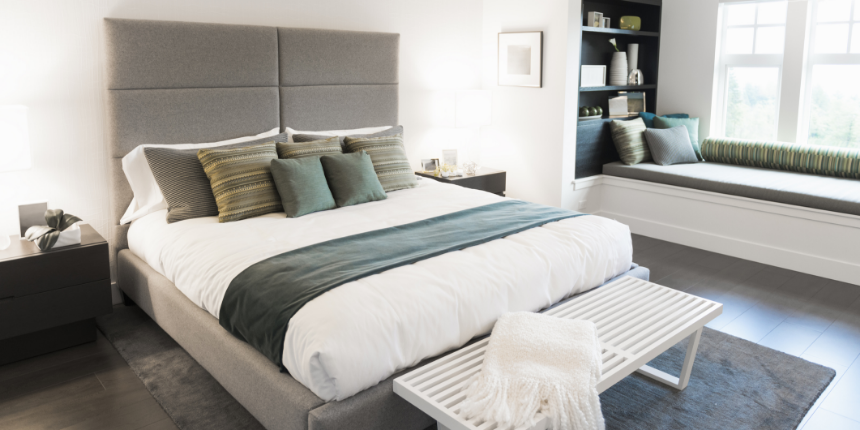
While planning a 2bhk flat design, make the best use of space with multifunctional furniture and intelligent storage solutions. Choose furniture pieces that are elegant yet fulfil a functional purpose, like Murphy beds that can be folded to create extra seating, a home office, or added storage. Consider adding a bench near the window in your bedroom to make it a seating area.
4. Customised Furniture
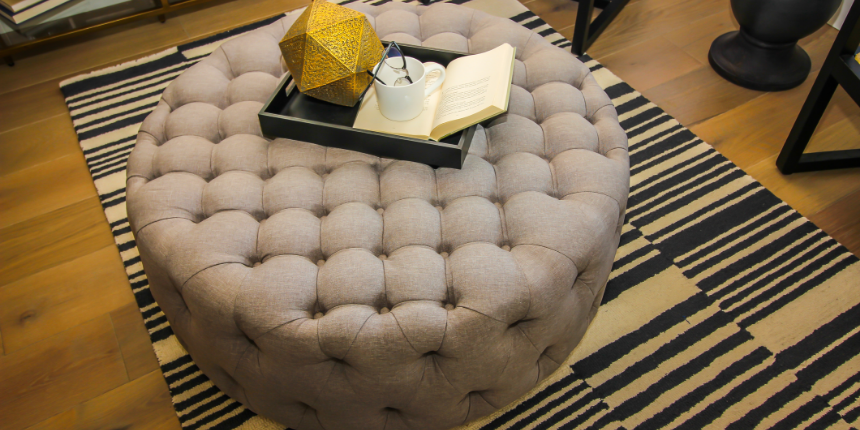
Another amazing hack for decorating 2bhk flat design ideas is to opt for bespoke furniture that is highly functional yet aesthetic. Sliding wardrobes are space-savvy solutions and enhance the richness of your bedrooms. Use a reupholstered ottoman in a living room that can serve as a coffee table or footrest while adding colour and pattern to the 2bhk interiors. These ideas can transform your small living space into a comfortable, relaxed oasis.
5. Furnishing Tips
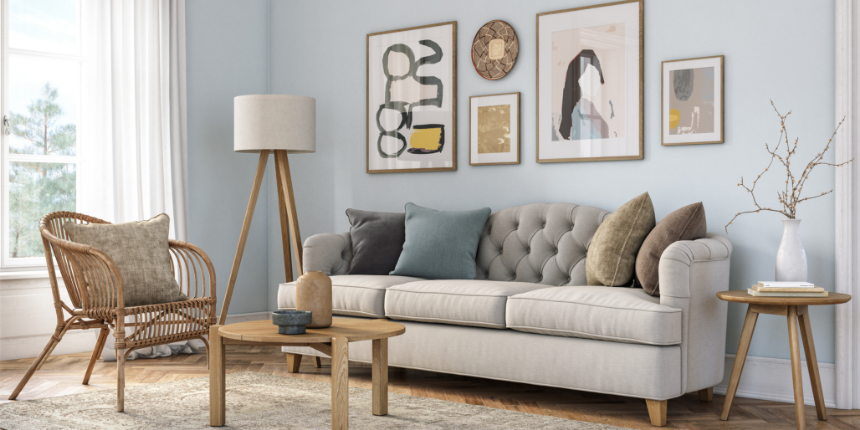
Try to make your 2bhk flat design look airy and spacious by choosing fewer pieces that don’t overcrowd the space. Look for practical furniture and decor items with minimal clutter that lend an understated luxury to your room. Mirrors, rattan furniture, floating shelves, and sheer curtains are some of the accessories that feature minimal aesthetics and bring a streamlined look to interior design.
Kitchen and Dining Area
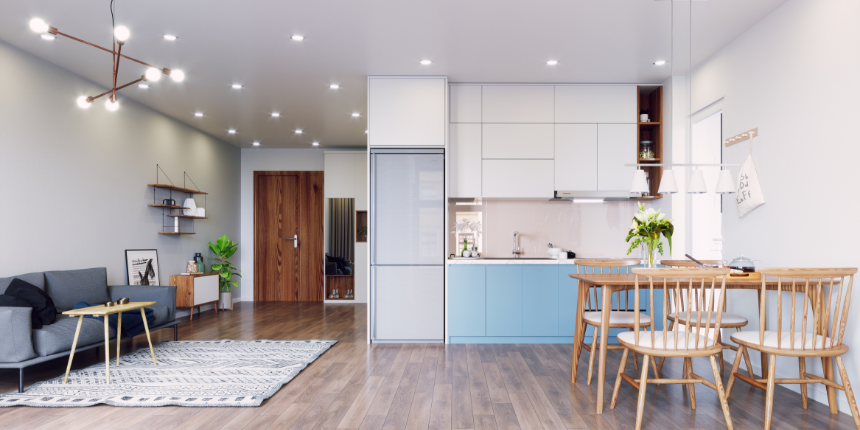
Designing a kitchen for 2bhk flat interiors could pose a challenge, but with creative space solutions and chic ideas, you can create your culinary dream for your home. An open kitchen with a muted colour palette feels spacious and serene.
- The modular cabinet with pull-out trays offers ample storage space for a clutter-free experience.
- Use islands double up as a breakfast counter for additional storage and seating.
- Create more storage with sleek open shelving to ease the airy look in your 2bhk interior design
- Opt for armless chairs in your dining area to lend a subtle appeal.
Bedroom
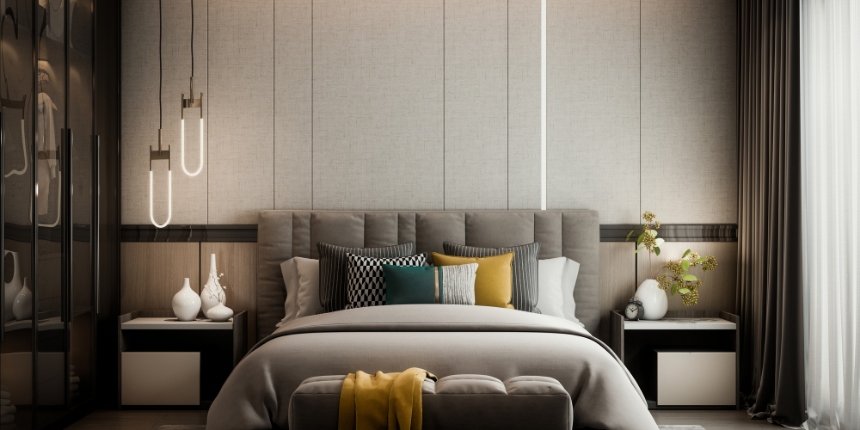
While for a 2bhk flat design, the bedroom might be small in size, it should be spacious, balancing style with utility. This means a well-designed space to store belongings and also having a lush bed for relaxation.
- The master bedroom, designed in a single tone, such as greys, whites, and beige, exudes elegance and elevates the look.
- The fitted wardrobes with glass doors are space-savers that create an illusion of a bigger room.
- Use beds with built-in storage that offers comfort and style.
- Add open shelving to store magazines, books, plants and photo frames while bringing a touch of personality to your 2bhk interior home.
Bathroom

Small bathrooms can be incredibly charming with clever tips to maximise the utilisation of your 2bhk flat design ideas.
- Imply integrated storage solutions like placing shelves above the toilet to stack toiletries and other products for an uncluttered look.
- The custom-made floating vanity unit with drawers strikes utility and aesthetics.
- Introduce playful patterns or painted panelling for intrigue and eclectic appeal.
- Separate the shower area with glass partitions that provide privacy and an airy feel.
Best 2bhk Interior Design Ideas
Browse through our creative gallery and decorating ideas to spruce up your 2bhk interior design plan.
1. Simple and Suave 2bhk Flat Design
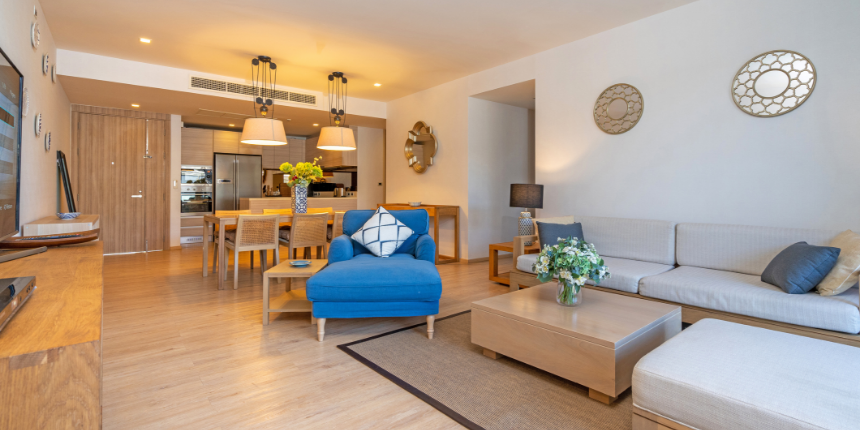
If you’re a fan of clean and modern lines in interior design, check out this 2bhk flat with earthy decor and refined furniture that amalgamates with the latest amenities. Located at the entry, the kitchen is furnished with wooden laminates and makes use of space efficiently, while comfortable dining allows you to enjoy the meal. The living room, with streamlined furniture and minimal decorative objects, induces a casual and refreshing vibe.
2. 2bhk House Interior Design with Uber Luxury
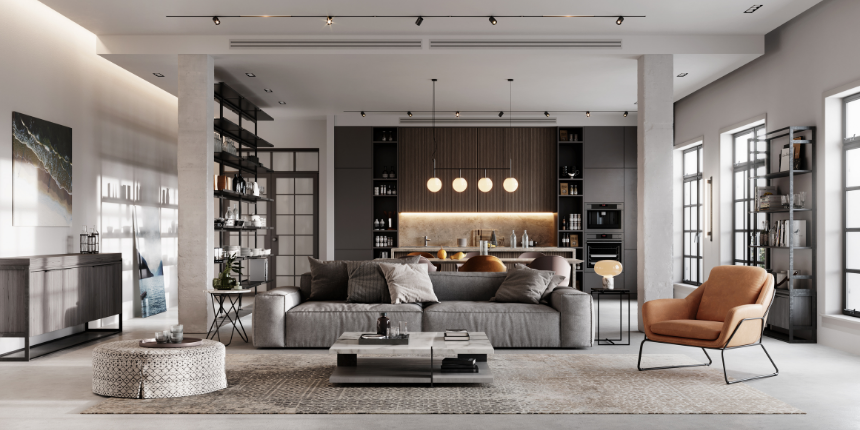
Impeccable with contemporary style and lavish furnishings, this 2bhk flat interior design creates a modest and functional space. The brown and grey living space is distinctive, and intimidating whilst brimming with characters, including the marble top centre table and patterned ottoman. The tangerine accent chairs invigorate the 2bhk room design, while the modular kitchen and dining area are embellished with avant-garde interiors.
3. Vibrant and Spacious 2bhk Flat Decoration
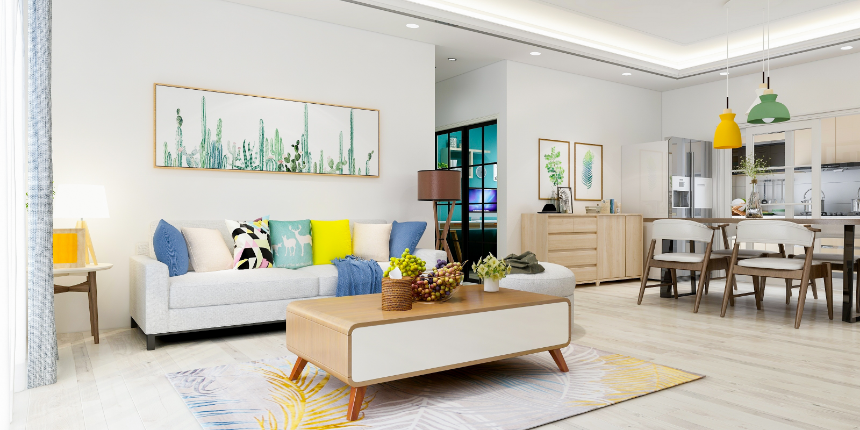
If you have an affinity for fashion and colour, this 2bhk flat interior design idea strikes the perfect balance. The living room is adorned with neutral walls and peppy furnishings that bring on cosy and eclectic appeal to the space. The Pop false ceiling design with drop-down pendant lights incite grandeur and allure. The living space fosters the juxtaposition of the warmth of wood with the softness of furnishings while adding layers of texture and interest.
4. Stylish Loft 2bhk Interior
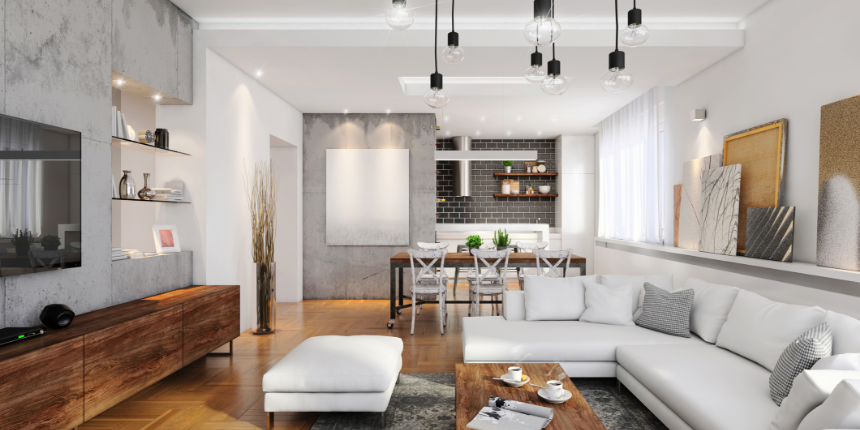
Warm and inviting, this 2bhk flat design seamlessly integrates modern style and rustic appeal. The open-plan living room with a sectional sofa, vintage decor elements, statement lighting and wooden flooring adds comfort and texture. The striking concrete wall is a fitting backdrop for the TV unit design. The kitchen is welcomed with bright natural light, wooden accents, and floating shelves that lend an airy feel to the space.
5. Vastu- Compliant 2bhk Flat Design
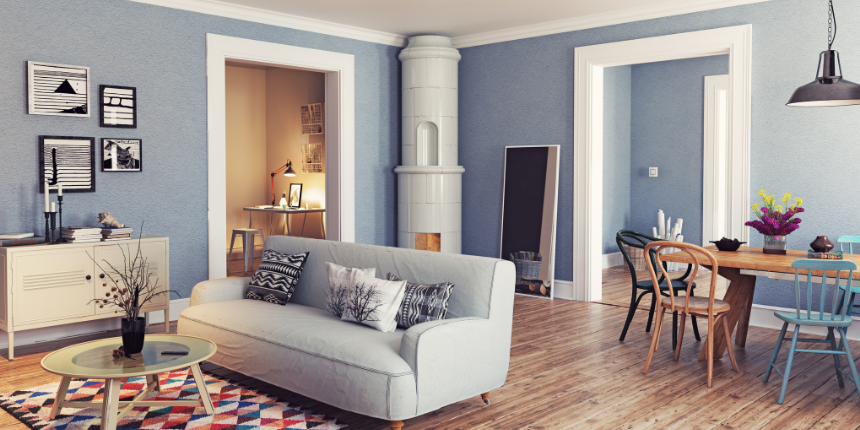
Styled according to Vastu and tasteful interiors, this 2bhk flat design is suitable for a nuclear family. The blue and white living-dining space exudes a Scandinavian vibe, with a low seating couch and clean furnishings. The wooden flooring layered with a vibrant rug invites warmth and texture to the room. The rustic dining chairs and table lend an organic appeal. Tailored with minimal furnishings and a white colour scheme, the kid’s room also includes an elegant study table and a portable lamp.
In A Nutshell
We hope these 2bhk flat interior design ideas inspire you to create a warm and welcoming home that offers comfort. From simple, sophisticated interiors to plush layouts, envision your dream space with Interior Company. Our designers offer personalised decor solutions suiting your tastes and lifestyle.
