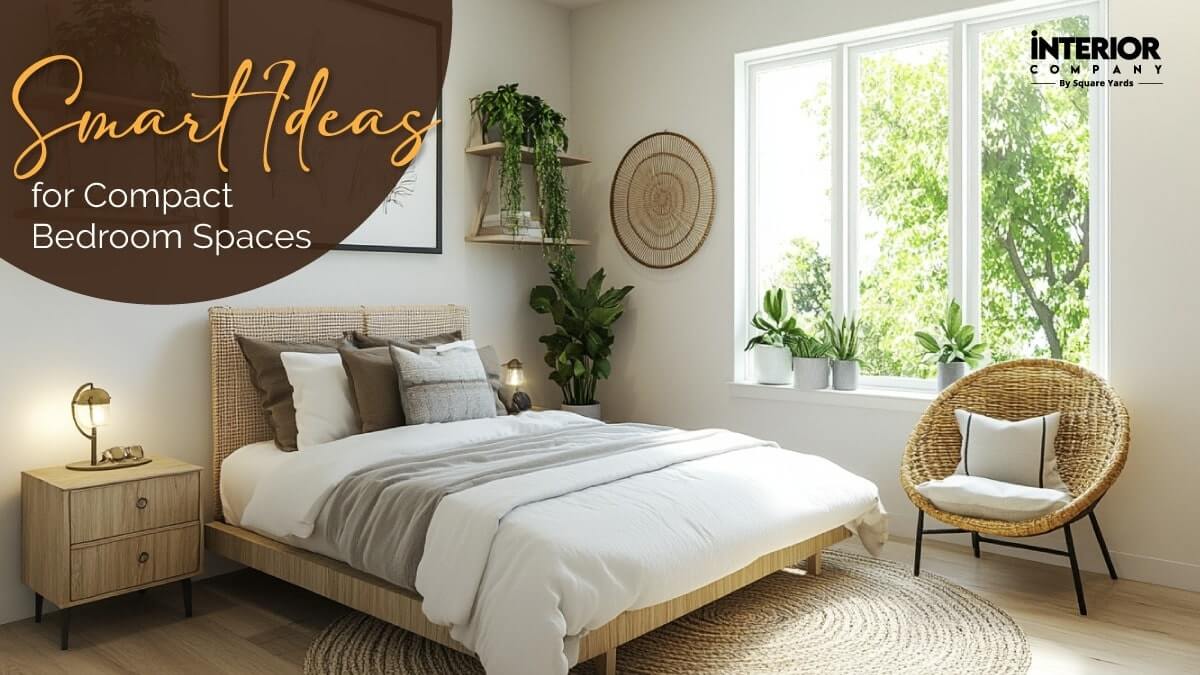Balanced 10×10 Bedroom With Open Flow
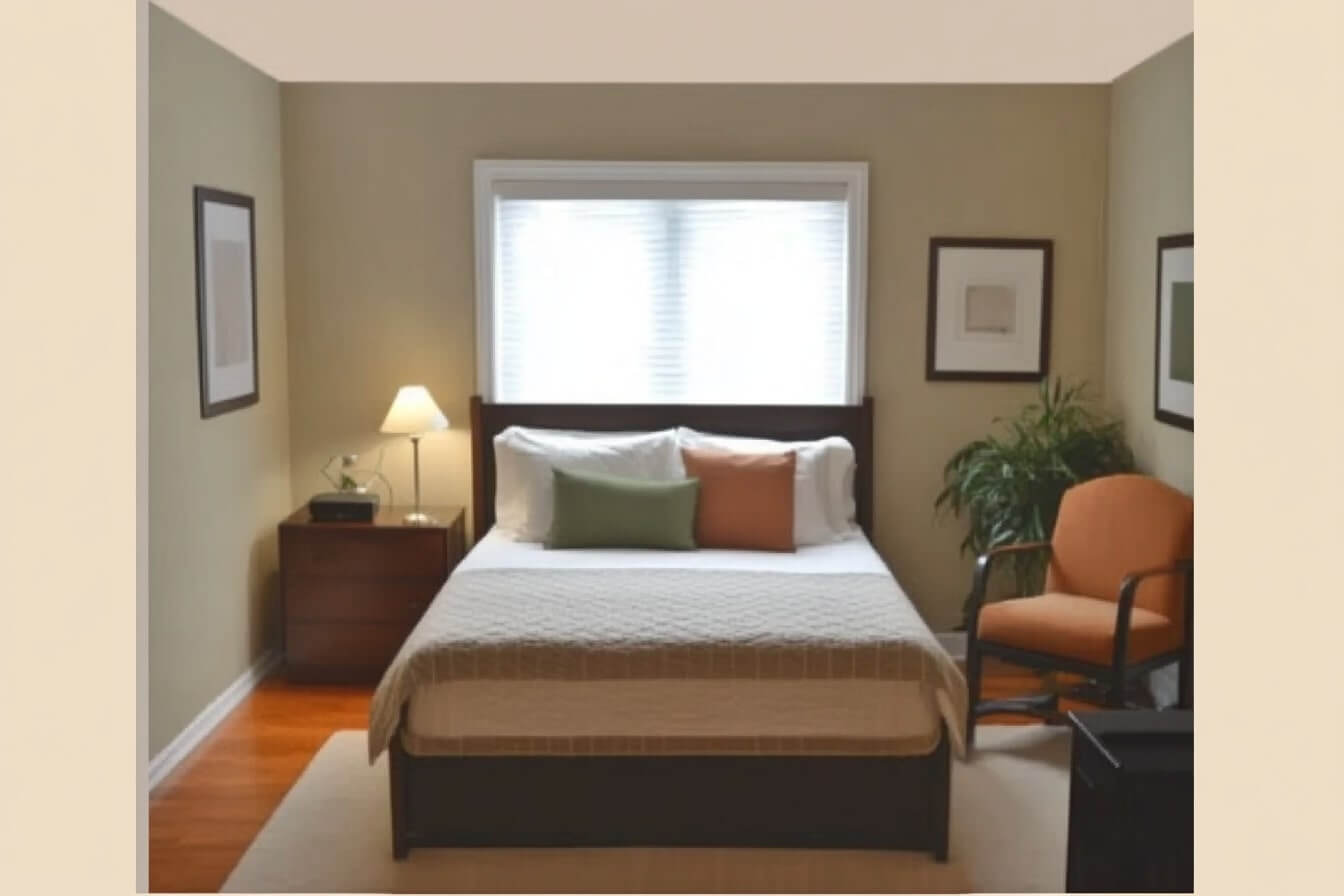
This 10×10 bedroom interior design is designed for simplicity and ease. The bed is centred under the window, letting sunlight naturally brighten the 10×10 room design. A side table offers useful storage, and a chair next to the bed provides a spot for sitting without taking up too much space. The walls have simple artwork that adds to the overall decoration without making the room look busy. A plant in the corner brings in a bit of freshness, and the wooden floor keeps the room clean and organised.
Dual Comfort, Open Centre Bedroom Design
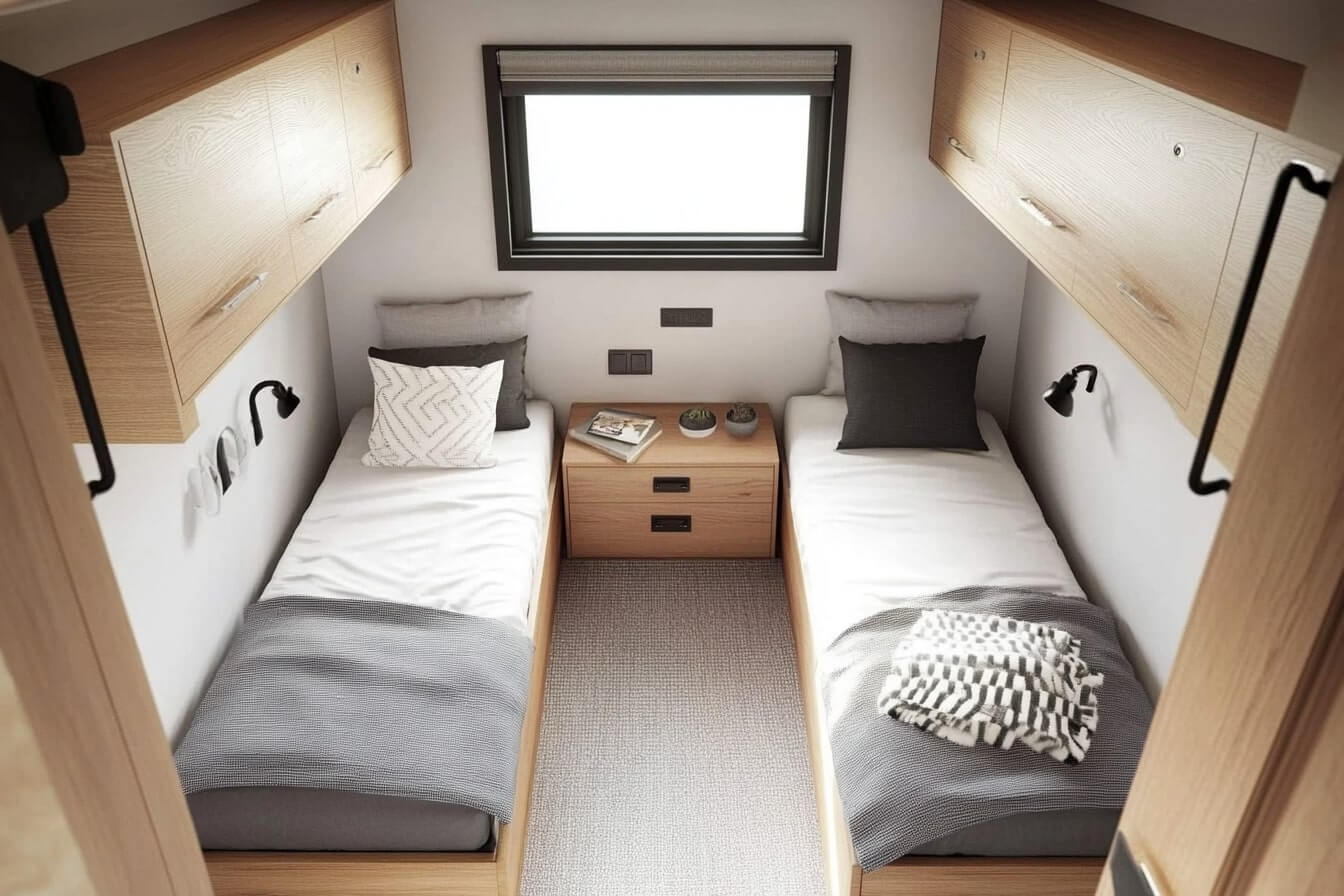
This bedroom layout skillfully maximises a small space to accommodate two people while keeping the room spacious. The two single beds are placed on either side of a shared nightstand, giving each person privacy and a small personal boundary. Overhead cabinets stretch along the walls to store personal items and help keep belongings out of sight. The wall-mounted lights beside each bed are thoughtful and help people read or relax without needing a bright overhead light.
{bedroom}
Compact and Clever 10×10 Bedroom Layout
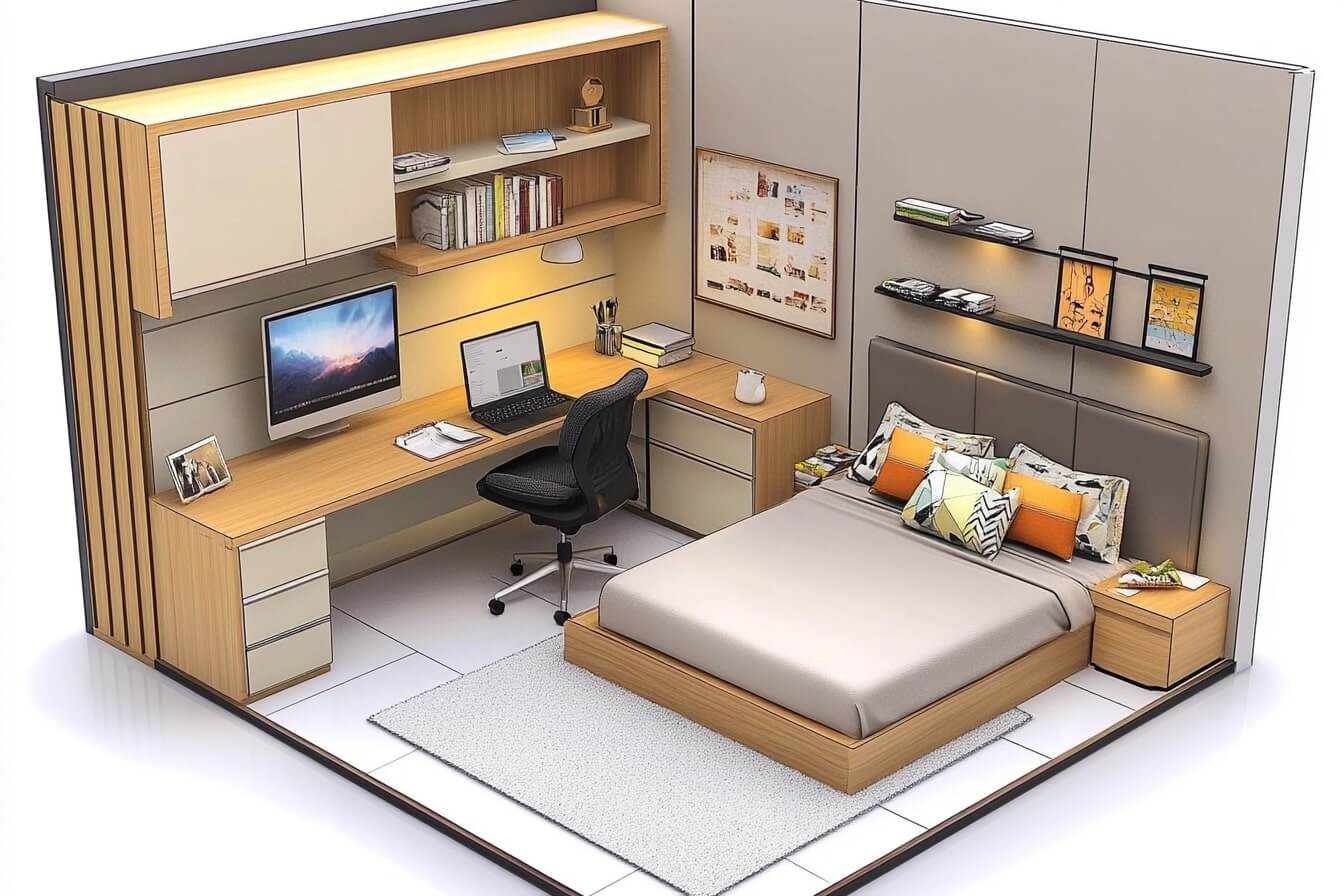
This bedroom design efficiently uses space by combining a sleeping area and a work zone in one compact setup that is ideal for those who need both comfort and productivity in the same room. The bed is placed against the wall and allows maximum floor space, while the built-in desk along the adjacent wall provides a full workstation with ample storage. Overhead shelves offer extra room for books and personal items. Soft colours and minimalistic furniture give more room, creating a spacious setup yet containing everything needed for daily routines.
Recommended Articles
| 3 Bedroom Beautiful House Plan Ideas | 3 Bedroom House Plans with Modern Design |
| Accent Wall Ideas for Bedroom | Accent Wall Designs to Elevate Bedrooms |
| Bedroom Bed Back Wall Design | Unique Bed Back Wall Design Ideas |
| Bedroom Ceiling Ideas | Modern Ceiling Designs for Small Bedrooms |
Efficient Corner 10 by 10 Bed Layout
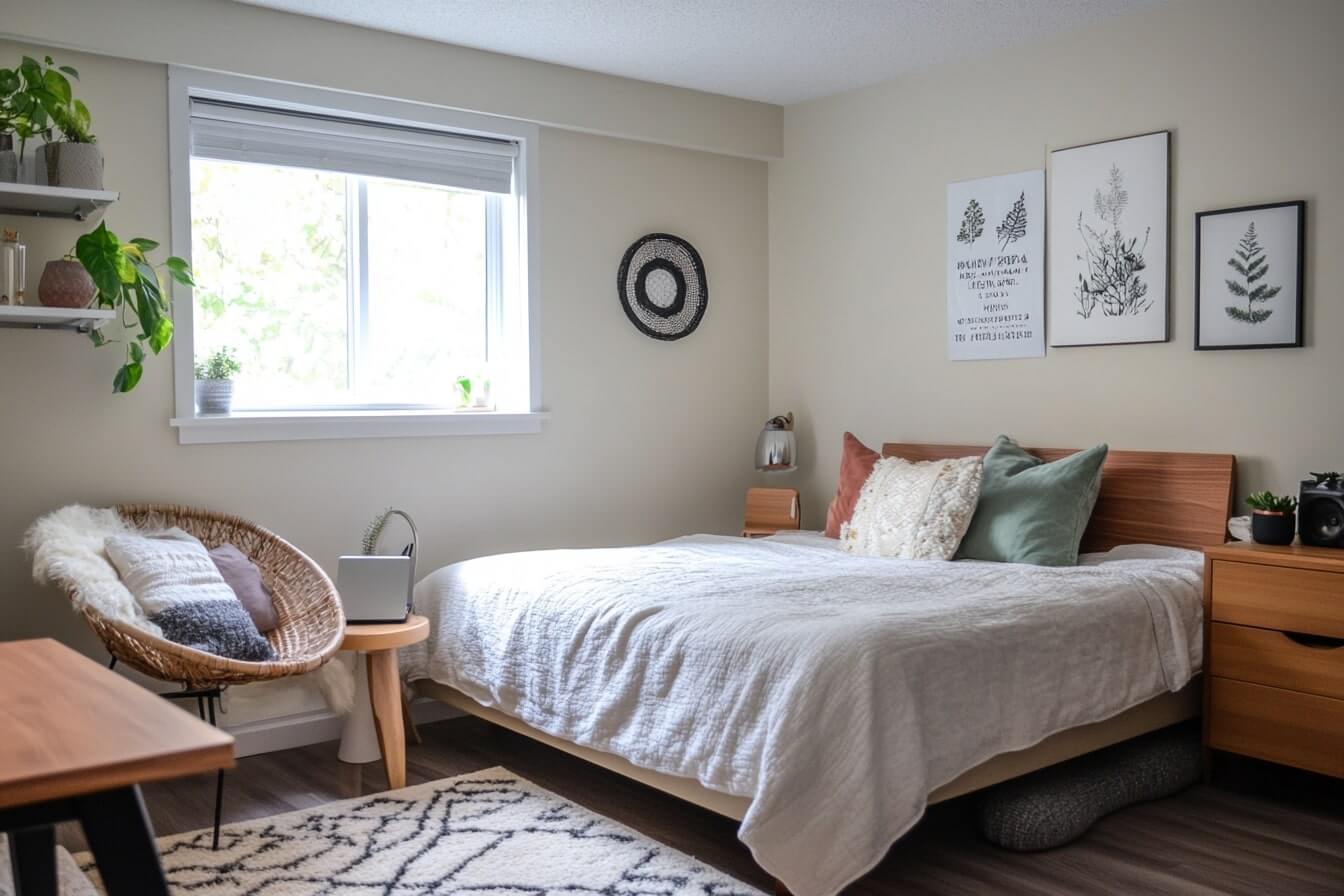
In this well-planned bedroom layout, the bed is positioned in one corner, which opens up the floor area and provides more legroom. The design includes a sitting area by the window, a woven chair and a small table that can be a perfect spot for quiet activities like reading or studying. Above the bed, simple wall art brings a sense of personal style, and wall-mounted shelves with plants add natural aesthetics to the room. This arrangement fully utilises the room’s layout, creating an organised and airy environment that combines simplicity with thoughtful decor elements.
Dual Purpose Bedroom Design: Study and Rest
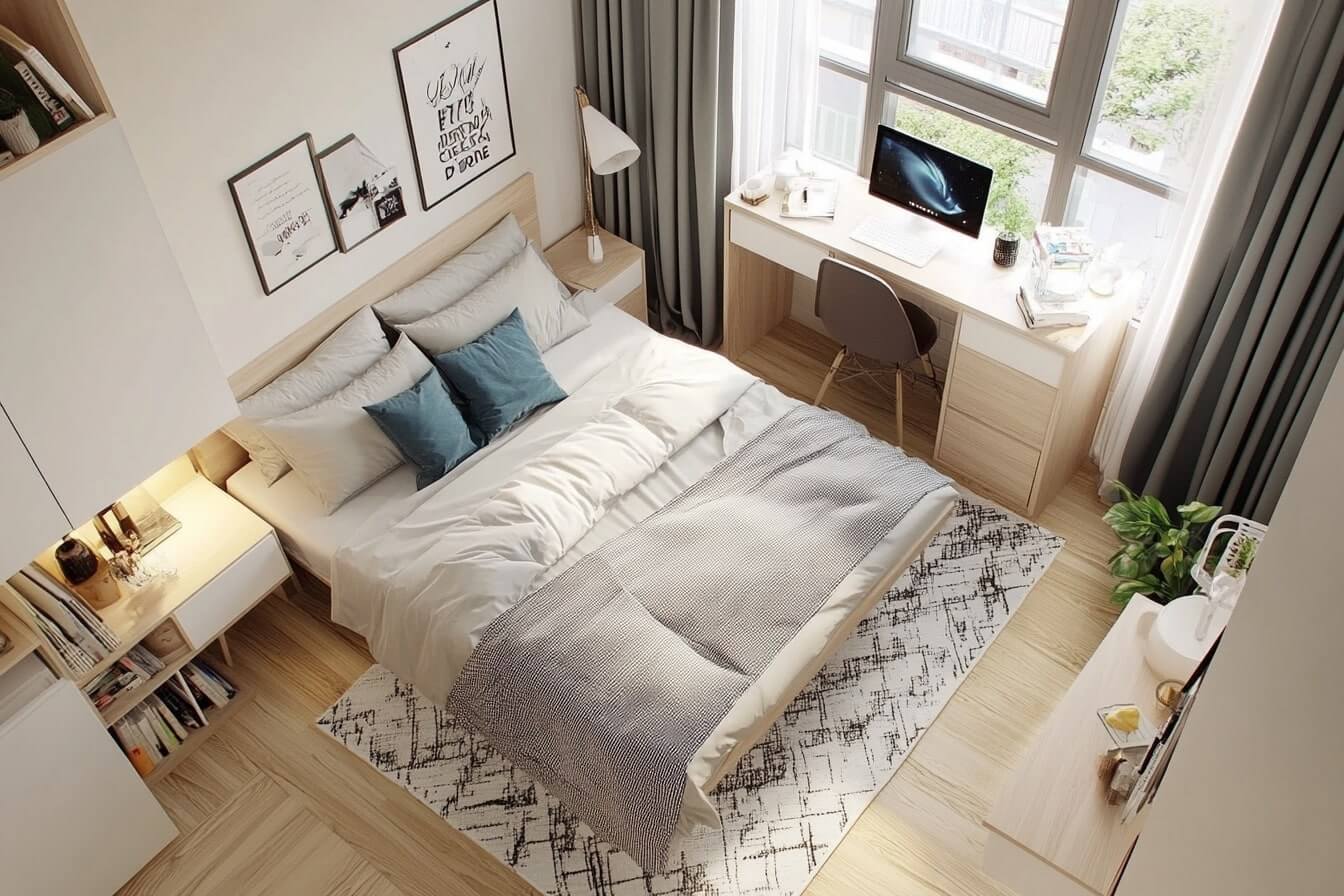
This bedroom design balances the need for rest and productivity with a compact, efficient layout. Near the window, a desk is set up to benefit from natural light, creating a focused study area that doesn’t interfere with the sleeping space. Built-in storage around the bed provides convenient organisation, ensuring essentials are nearby while keeping the room tidy. The overall arrangement uses neutral tones and smart furniture placement to create a calm atmosphere where work and rest naturally flow together in this small 10 by 10 bedroom design.
{bedroom}
Practical L-Desk Bedroom Design Ideas
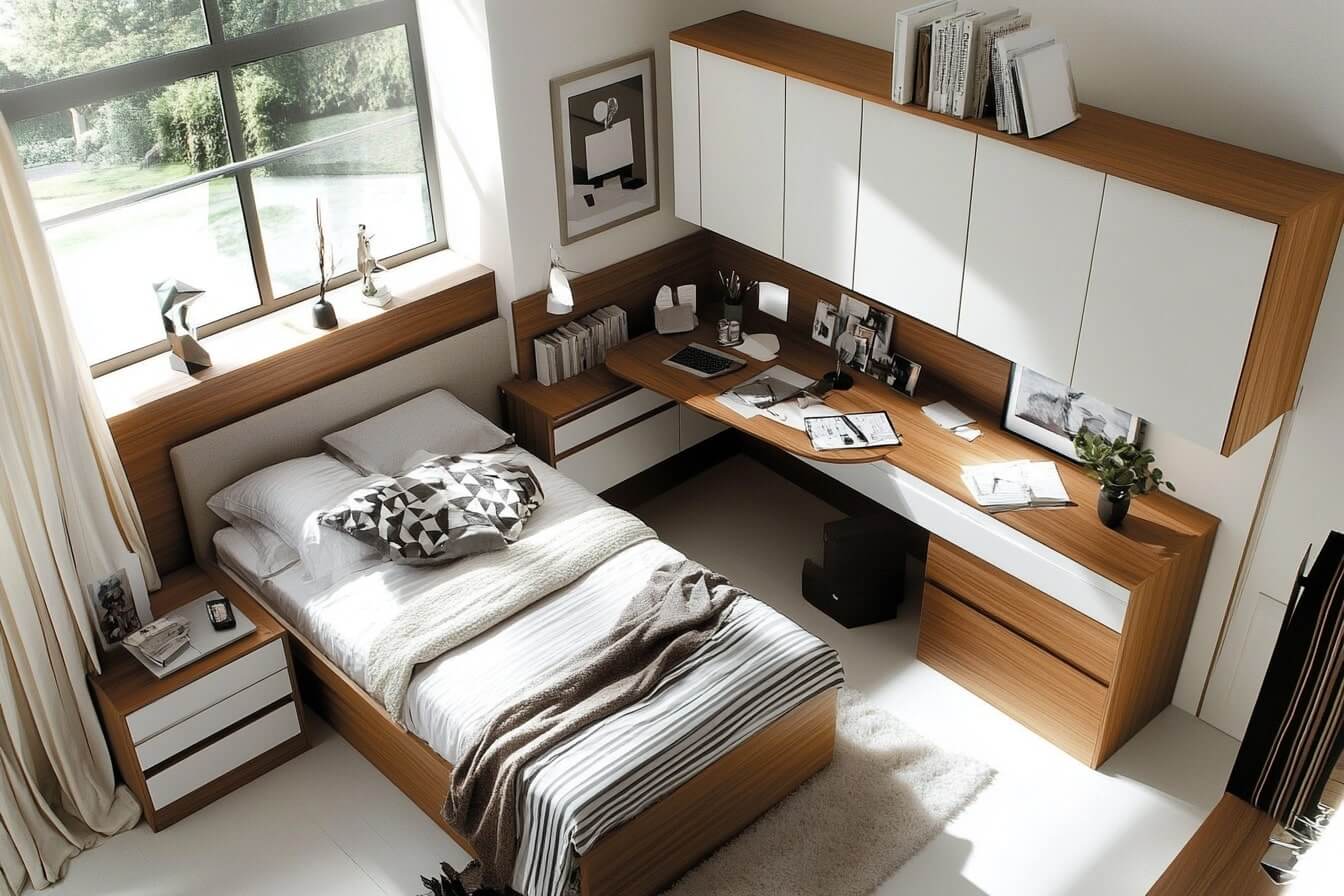
This bedroom design uses space smartly by combining a comfortable bed area with a roomy L-shaped desk. The bed is next to a large window, and the L-shaped desk fits neatly into the corner, giving lots of space to work or study without taking over the room. Above the desk and bed, there are storage units and open shelves, perfect for keeping work supplies and personal items organised. This 10X10 room layout allows for an ideal divide between work and rest.
Movie-Ready Bedroom Retreat
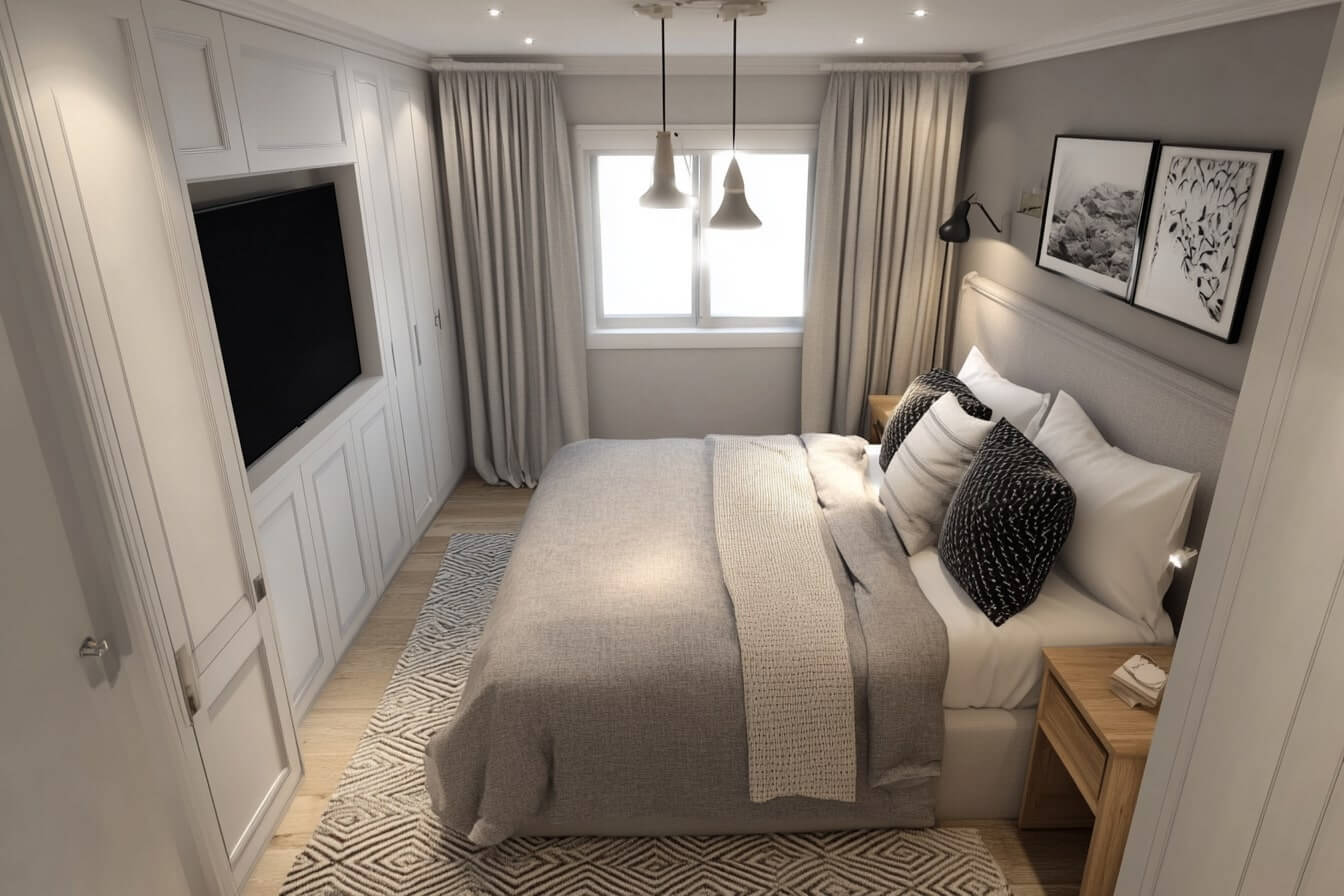
This bedroom is a perfect combo of comfort and entertainment, with a TV neatly fitted into a wall cabinet directly across from the bed. This makes it an easy arrangement for movie nights or relaxing evenings. The bed sits between two bedside tables, with soft lighting from above, and a table lamp creates a gentle glow that creates a relaxing atmosphere. With a neutral colour palette, this room maintains a clean and inviting appearance, making it ideal for unwinding while watching a movie or simply resting in peace.
Simple and Symmetrical Bedroom Design
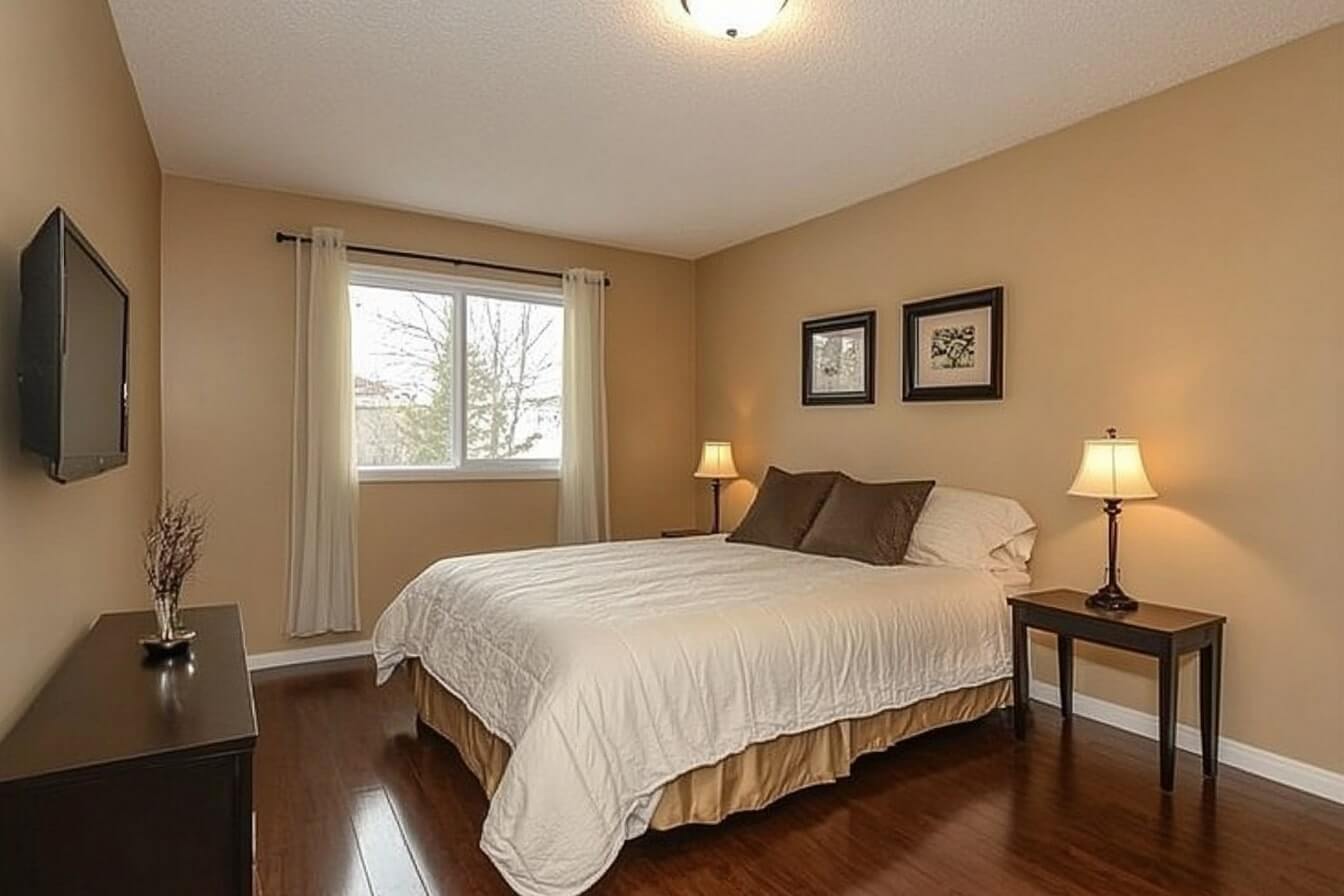
This bedroom design focuses on simplicity and symmetry, with the bed positioned centrally against the main wall to create a neat look. Each side of the bed has a matching bedside table and lamp to give the space a sense of order. Across from the bed, a mounted TV provides a spot for entertainment, and the muted colour scheme and minimal decor contribute to a clean and organised atmosphere. With everything arranged thoughtfully, this layout keeps essentials close by without feeling cluttered.
Make the Best of Every Inch
With so many layout ideas, even a compact 10×10 room design can become inviting. Now that you have explored the creative ideas, which layout fits your style and needs? Are you leaning toward a balanced arrangement with open flow or a setup that combines a workspace with a restful corner? Each inch counts in a smaller room; thoughtful organisation can make a big difference.
Take a moment to picture what best suits your day-to-day life. Is it a place for relaxation, work, or both? Whichever layout you choose, let it reflect your personality and make the space uniquely yours. With these ideas as inspiration, you can create a room that combines practicality and comfort, proving that style can shine in any space.
Let the experts at Interior Company help you choose what works best with their professional insights!
*Images used are for representational purposes only. Unless explicitly mentioned, Interior Company does not hold any copyright to the images.*
